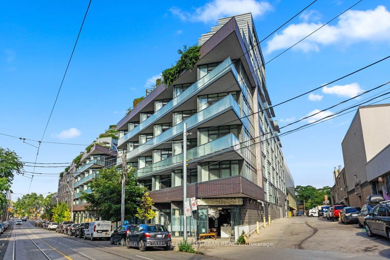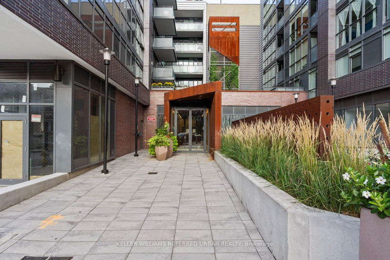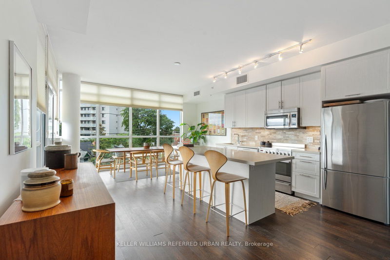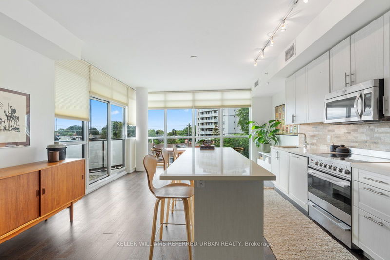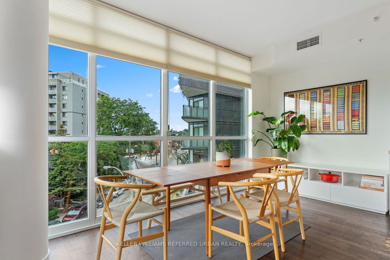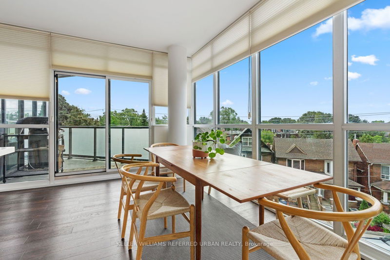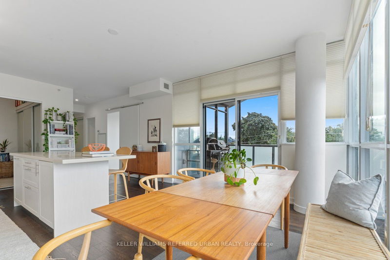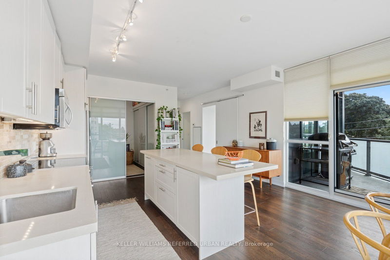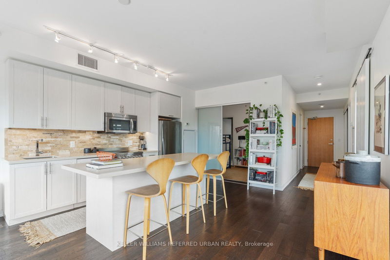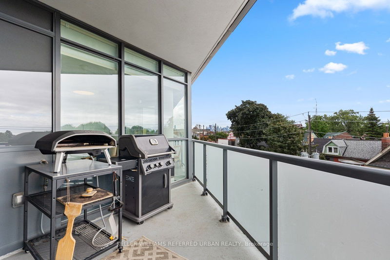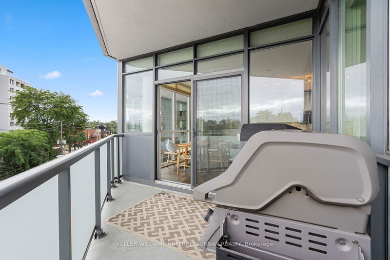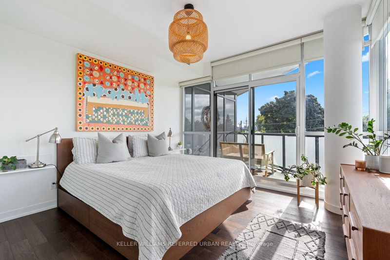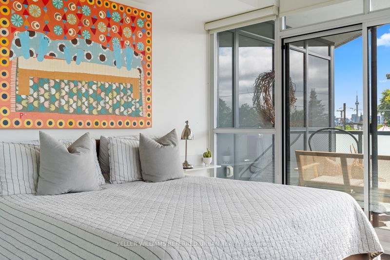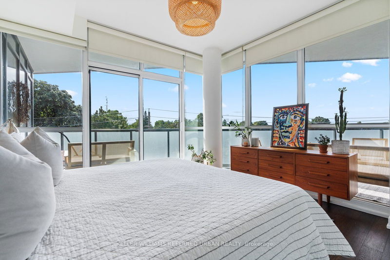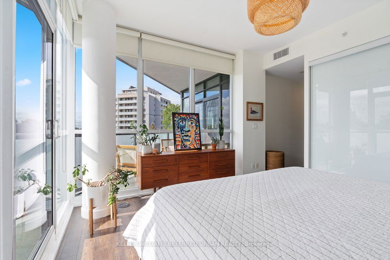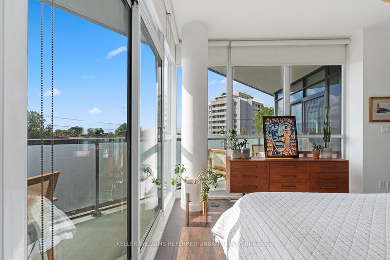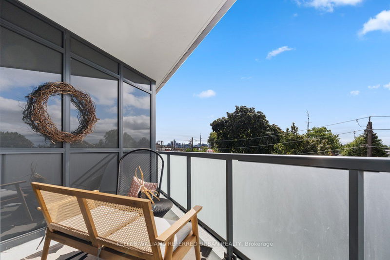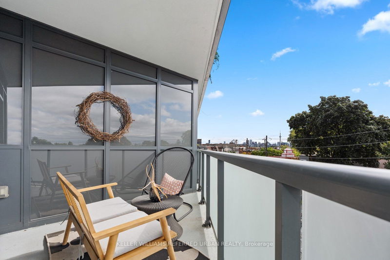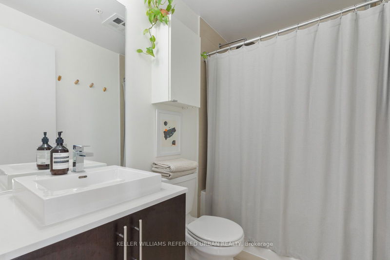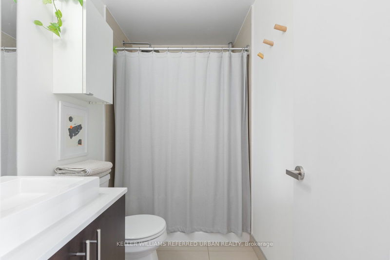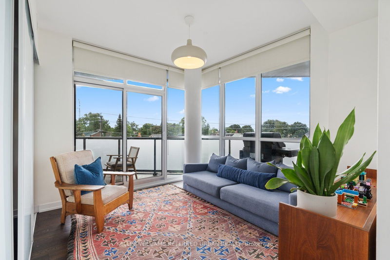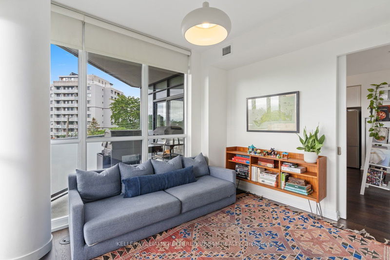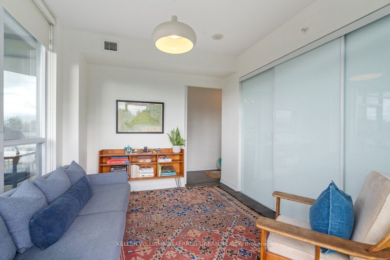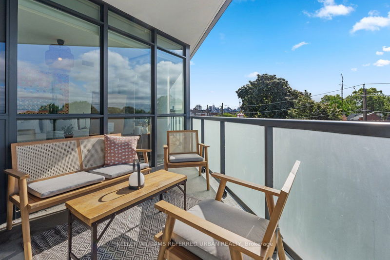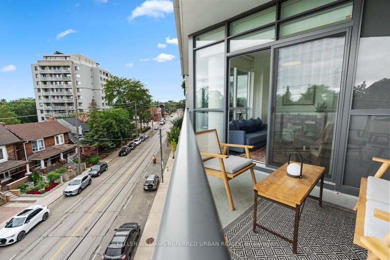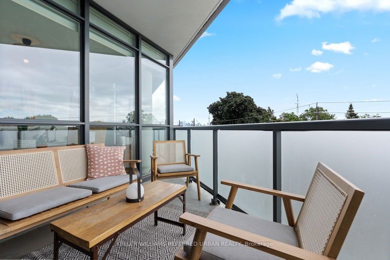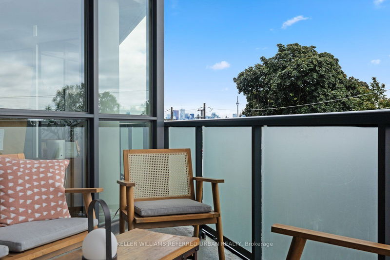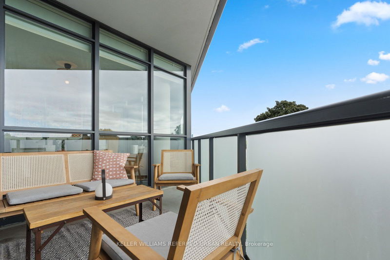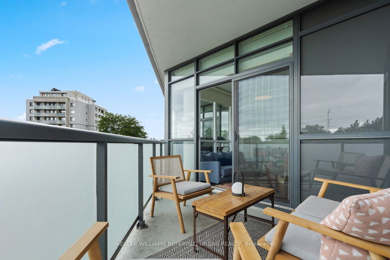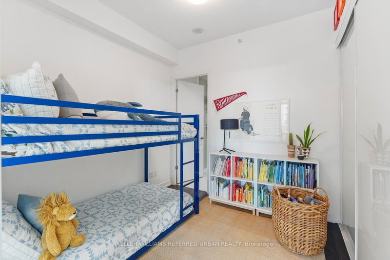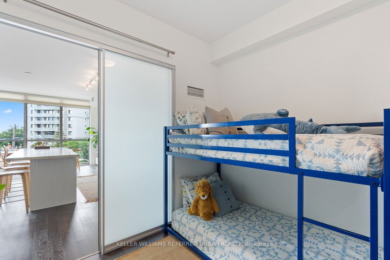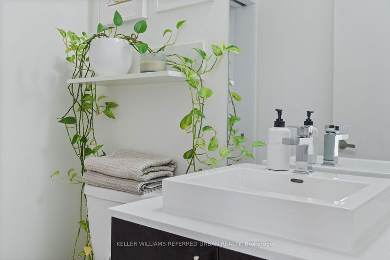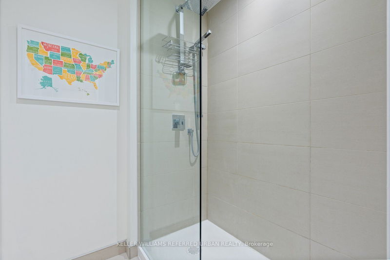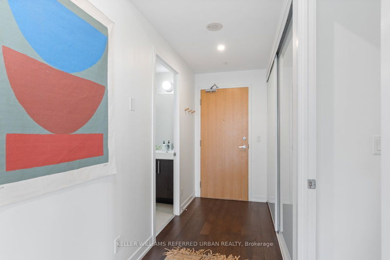Big Bright 3 Bedroom Unit in a Fantastic Boutique Building with High Ceilings and Three Inviting Terraces Offering Prime South Facing Views Overlooking All the The Convenience and Amenities That Roncy Has to Offer. the Open Concept Floor Plan Offers Flexible Configurations Perfect for Move-Up and Downsizing Buyers Alike. Stunning Kitchen Complete with S/s Appliances and an Oversized Island Is Perfect for Dinner Prep and Entertaining. This Unit Is Well Maintained and Move in Ready. Just Bring Your Toothbrush and Start Living. Includes Parking, Storage Locker, and Bike Locker.
Property Features
- Date Listed: Monday, September 25, 2023
- Virtual Tour: View Virtual Tour for 412-36 Howard Park Avenue
- City: Toronto
- Neighborhood: Roncesvalles
- Full Address: 412-36 Howard Park Avenue, Toronto, M6R 0A5, Ontario, Canada
- Living Room: Large Window, W/O To Balcony, Hardwood Floor
- Kitchen: Modern Kitchen, Stainless Steel Appl, Hardwood Floor
- Listing Brokerage: Keller Williams Referred Urban Realty - Disclaimer: The information contained in this listing has not been verified by Keller Williams Referred Urban Realty and should be verified by the buyer.

