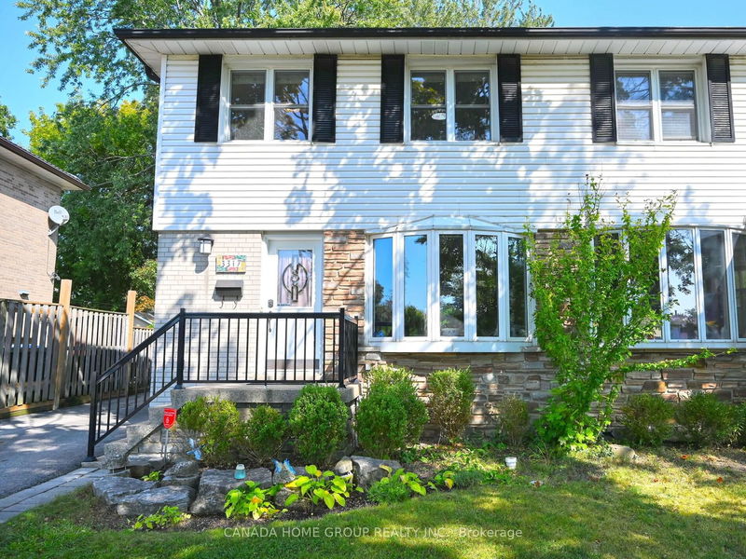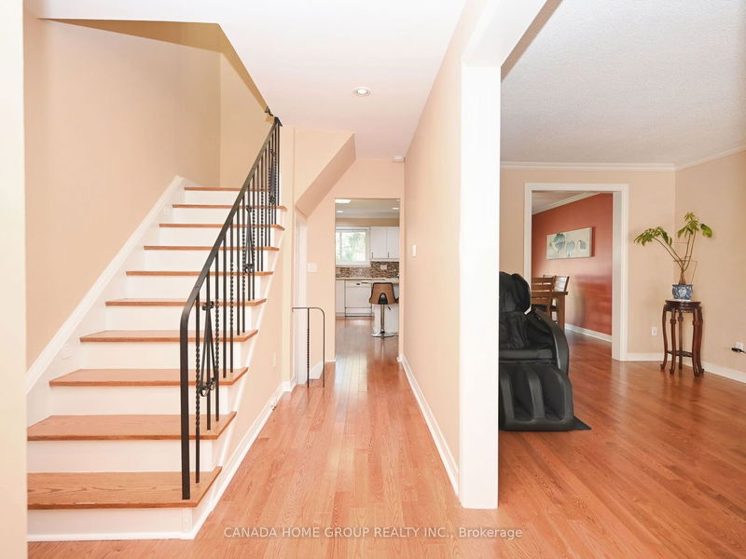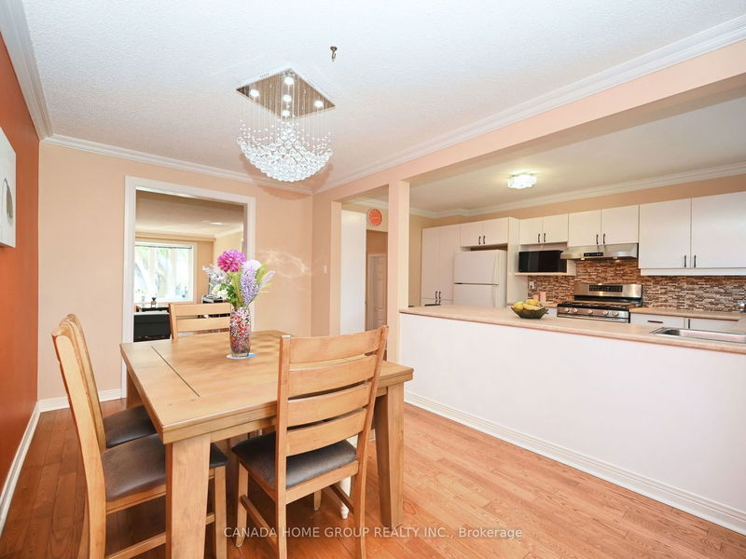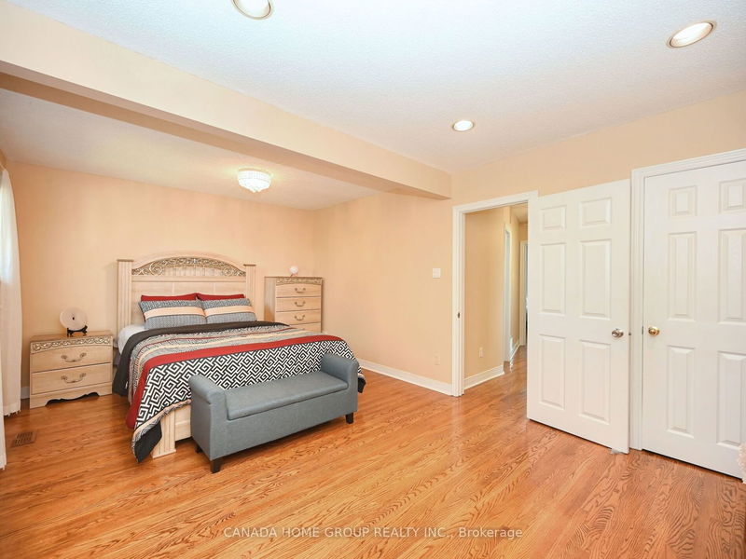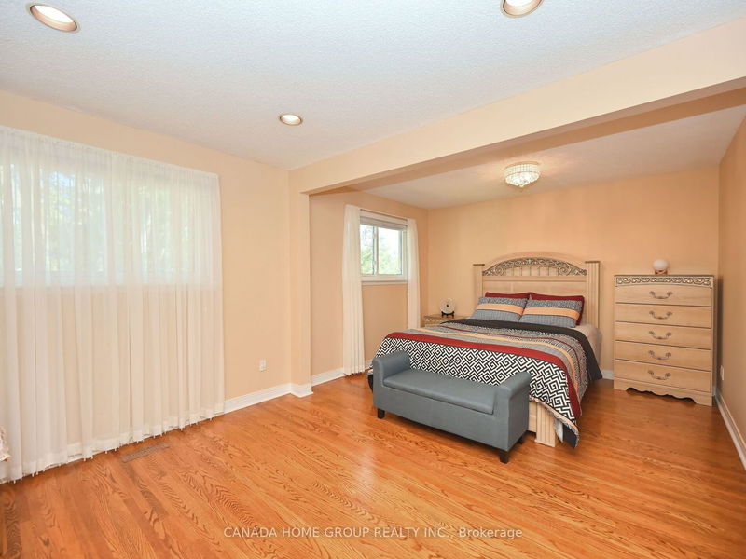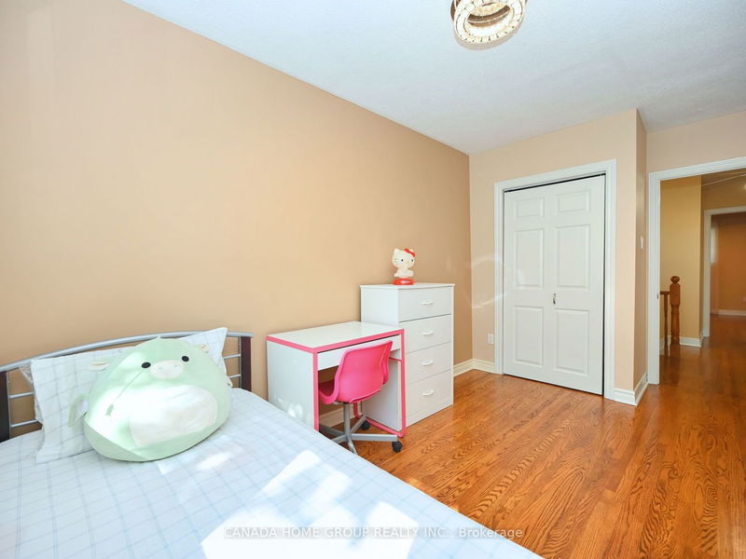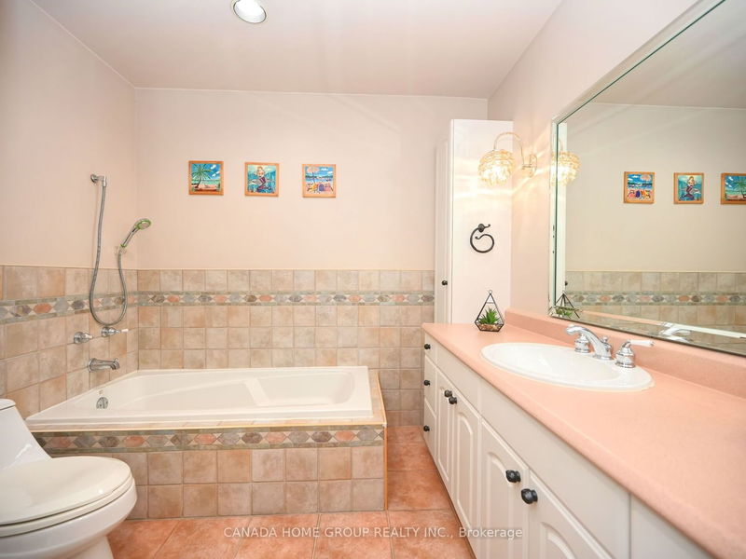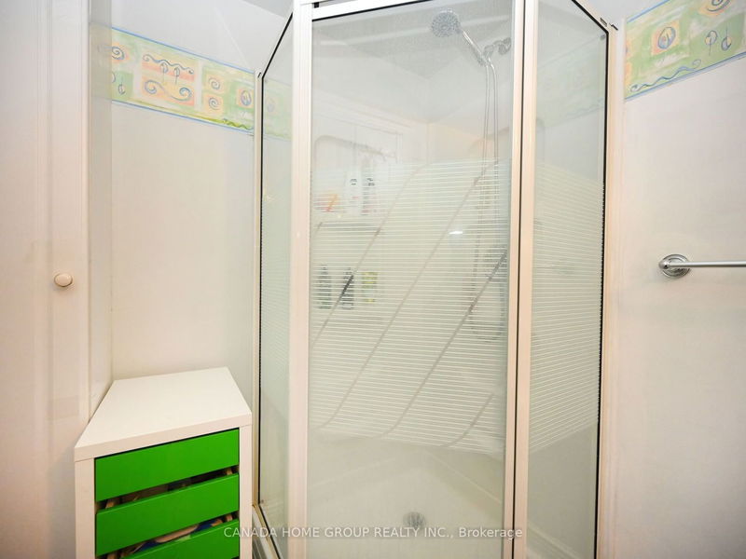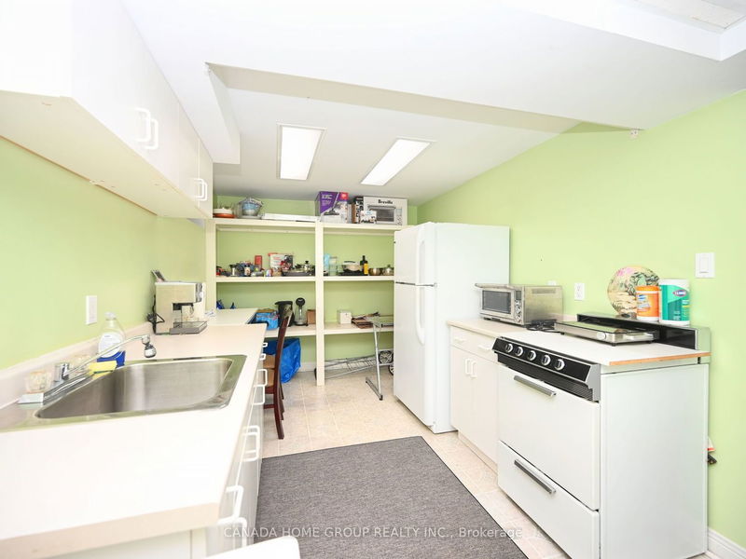Welcome To This Charming And Meticulously Maintained Family Home Located On A Picturesque, Tree-Lined Street In A Desirable Neighborhood. Steps To Top-Ranked Woodlands SS. Walk To Transit, One Bus To Sq One, Close To UTM, Go Station, Parks, Shopping Mall, Ez Access To Hwys. Spacious, Super Clean, Thoughtfully Upgraded, Functional Layout. Open Concept Liv & Dining Rm, Huge Master Bdr w/Sitting Area, Gleaming Hardwood Flr, Modern Eat-In Kitchen, Large Breakfast Area Leads To A Lovely Backyard Retreat, Enjoy Outdoors On The Interlock Patio Or Follow The Flagstone Walkway To Your Own Peaceful Oasis. Garden Shed On Concrete Pad. Separate Entrance To Finished Bsmt Offers Versatility & Potential For A Home Office, An In-Law Suite, Or An Income-Generating Rental Unit. All Vinyl Windows, New Roof (2023), Fresh Paint(2023), Furnace (2022Nov), New Flooring In The Foyer, Upgraded Lighting Fixtures (2021/22), Range Hood (2020), 3-4 Car Driveway Parking! Paved Drive, Newer Front Railing And More.
Property Features
- Date Listed: Monday, September 25, 2023
- Virtual Tour: View Virtual Tour for 3317 Carillion Avenue
- City: Mississauga
- Neighborhood: Erindale
- Full Address: 3317 Carillion Avenue, Mississauga, L5C 2A9, Ontario, Canada
- Kitchen: Hardwood Floor, Breakfast Bar, Pantry
- Kitchen: B/I Shelves, Closet, Window
- Listing Brokerage: Canada Home Group Realty Inc. - Disclaimer: The information contained in this listing has not been verified by Canada Home Group Realty Inc. and should be verified by the buyer.

