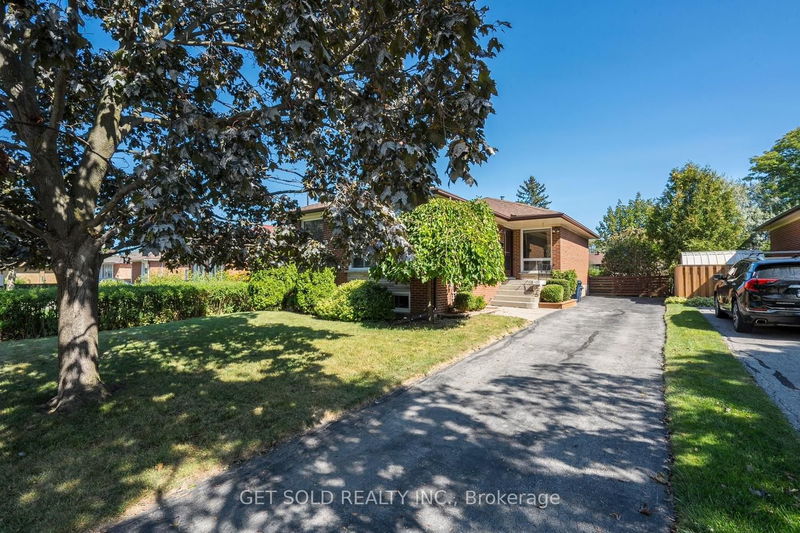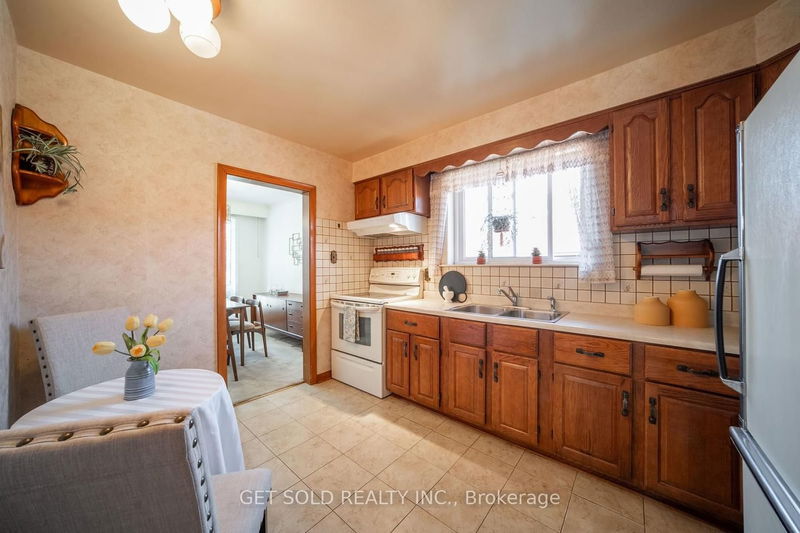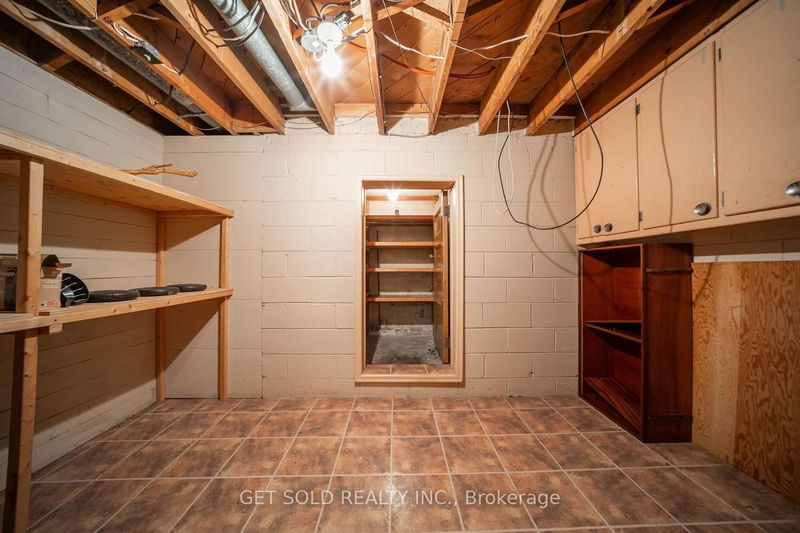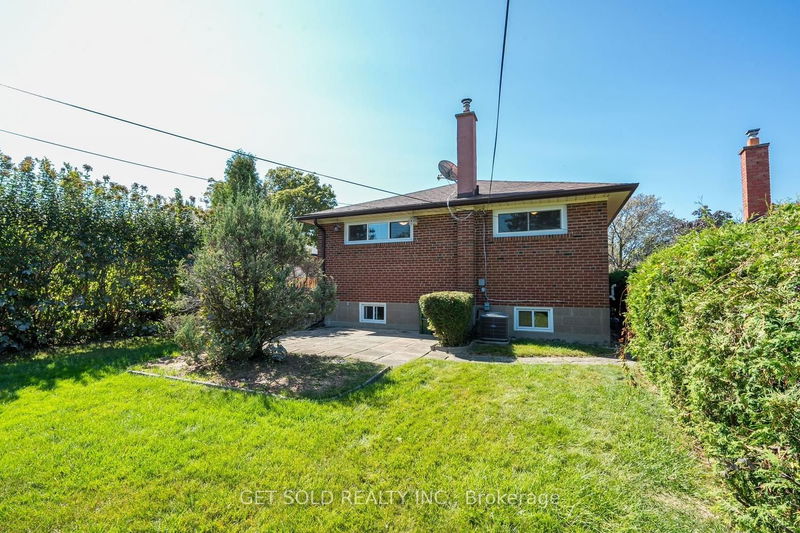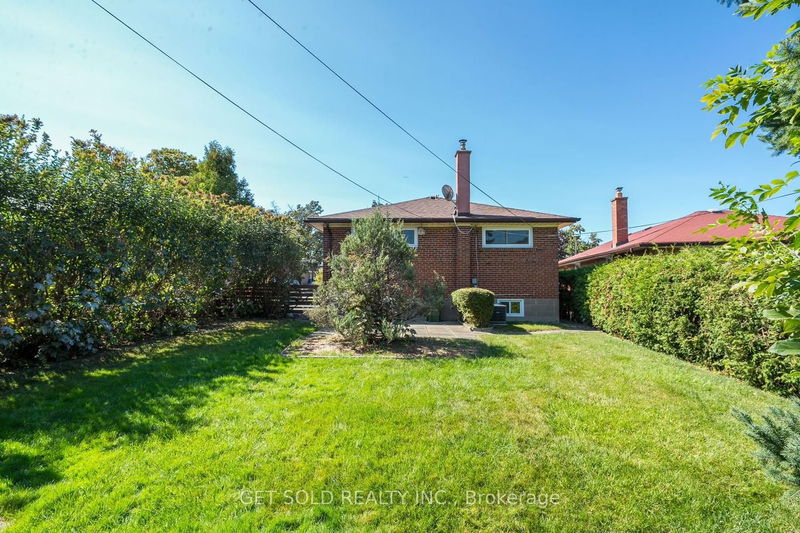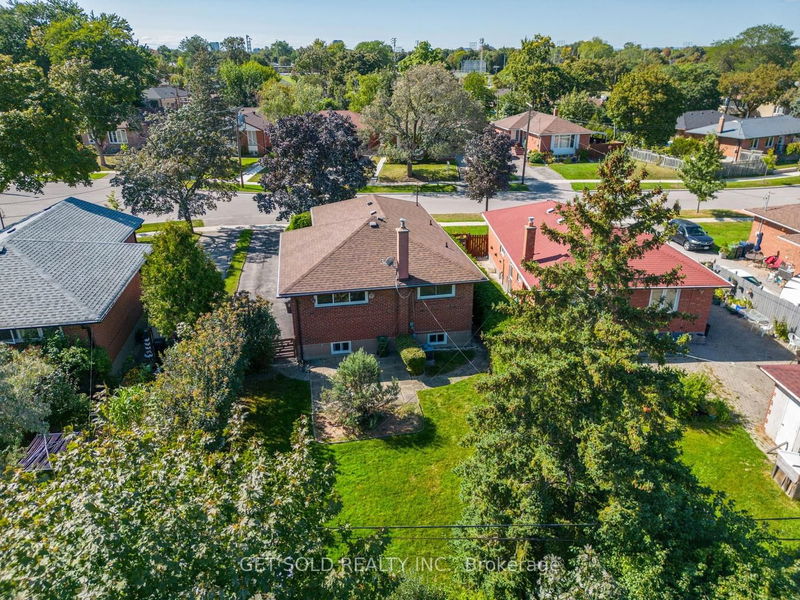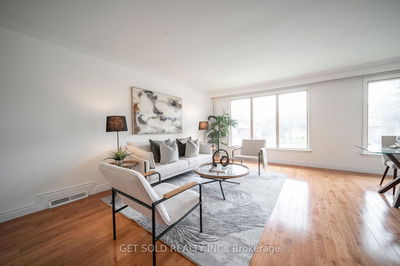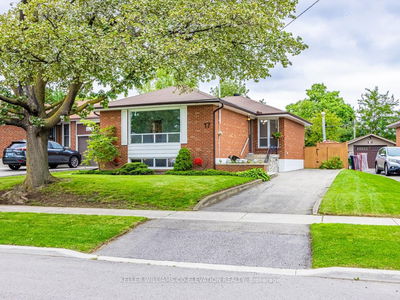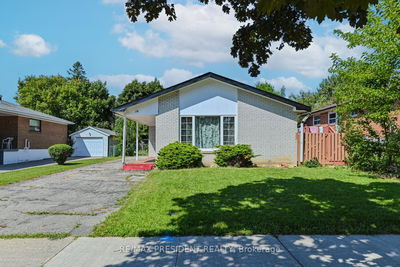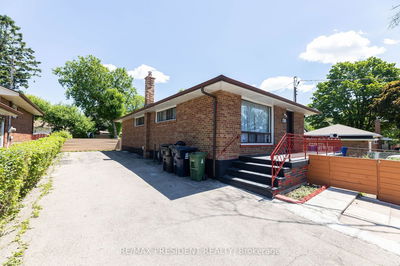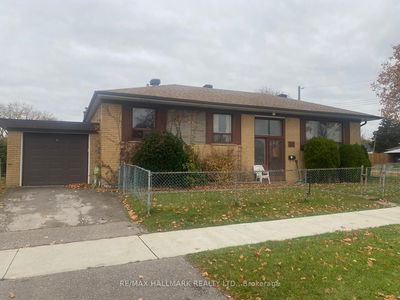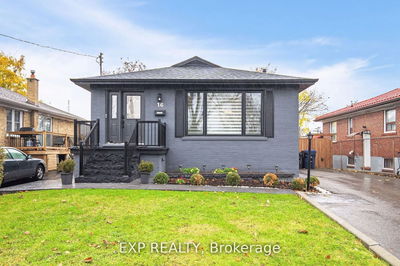Welcome to 5 Fondy Court! You will find this classic Etobicoke bungalow on a quiet court in a family friendly neighbourhood. The traditional layout gives you three bedrooms and one bathroom on the main floor and an open concept living and dining with large, light filled windows. Just off the living area, the eat in kitchen is bright and functional. Down a few steps, the finished basement with separate entrance and washroom, has many spaces for many uses - you can entertain, work on a project, have a spare bedroom and there is still lots of room for storage. The backyard is lined with mature trees and greenery, creating a lush, private space. The mature landscaping continues to the front of the home and creates a welcoming backdrop. A bonus of this home is the extended driveway that can accommodate many cars. This canvas is just waiting for a buyer to paint it with their own style and add touches to make it their own.
Property Features
- Date Listed: Tuesday, September 26, 2023
- Virtual Tour: View Virtual Tour for 5 Fondy Court
- City: Toronto
- Neighborhood: West Humber-Clairville
- Full Address: 5 Fondy Court, Toronto, M9W 4R5, Ontario, Canada
- Kitchen: Ceramic Floor, Window
- Living Room: Broadloom, Large Window
- Listing Brokerage: Get Sold Realty Inc. - Disclaimer: The information contained in this listing has not been verified by Get Sold Realty Inc. and should be verified by the buyer.




