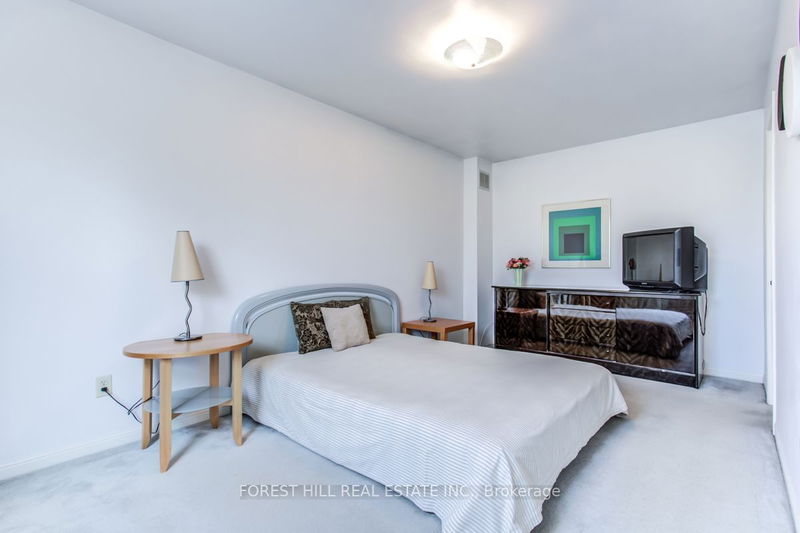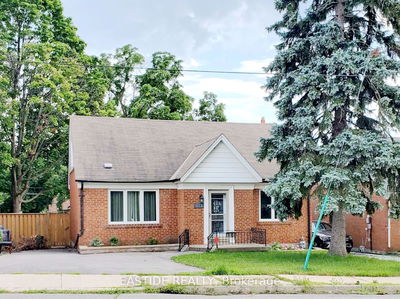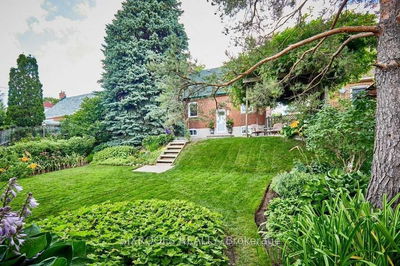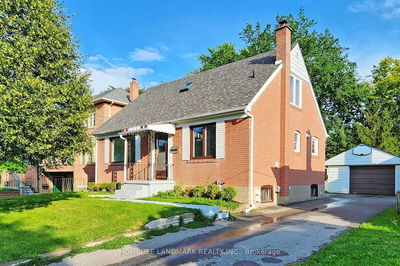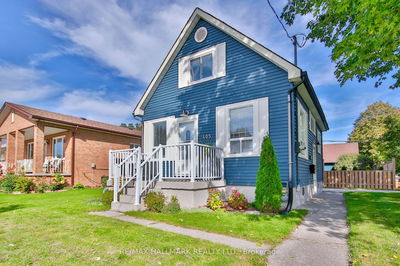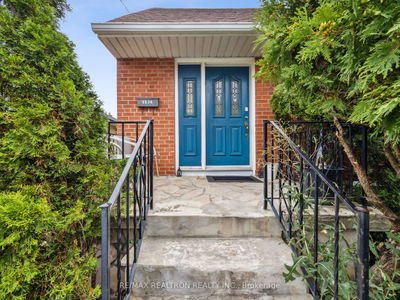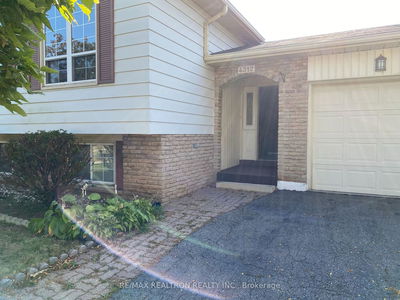Entire House for Lease. Two separate living spaces that can easily function as a single family dwelling. Could also be used to accommodate extra family members. 2 spacious bedrooms on ground floor. Backsplit features a master retreat with a 4 pce ensuite washroom and walk-in closet on 2nd floor. Basement includes large principal rooms, 1 bedroom and a 3 pce bathroom. Double car garage is NOT included with the property for Lease 1 front pad parking spot included. Steps to new LRT, grocery stores and shops along Eglington.
Property Features
- Date Listed: Tuesday, September 26, 2023
- City: Toronto
- Neighborhood: Briar Hill-Belgravia
- Major Intersection: Duferin & Eglinton
- Living Room: Main
- Kitchen: Main
- Kitchen: Lower
- Listing Brokerage: Forest Hill Real Estate Inc. - Disclaimer: The information contained in this listing has not been verified by Forest Hill Real Estate Inc. and should be verified by the buyer.














