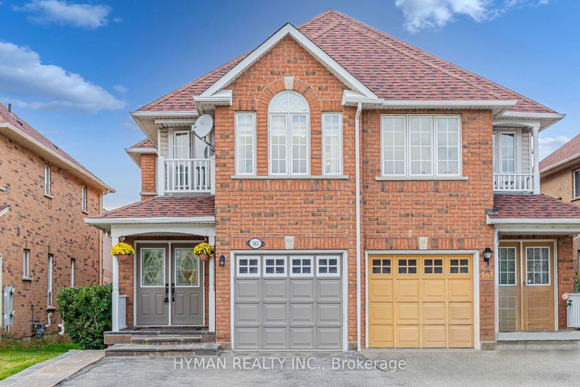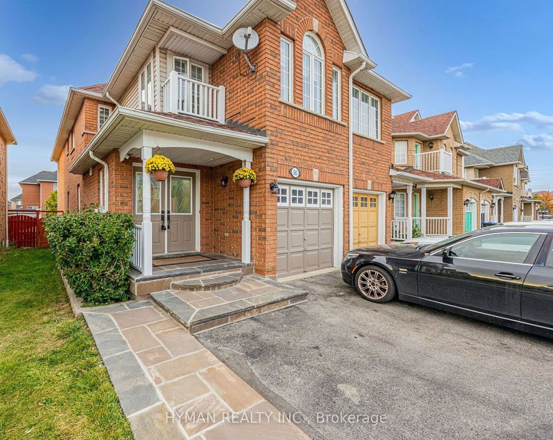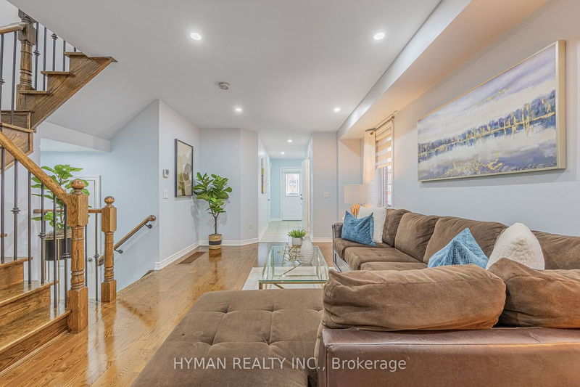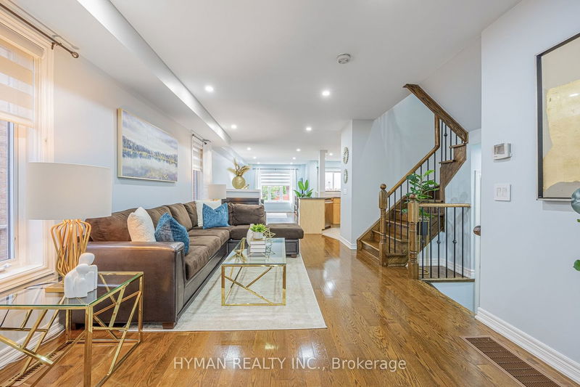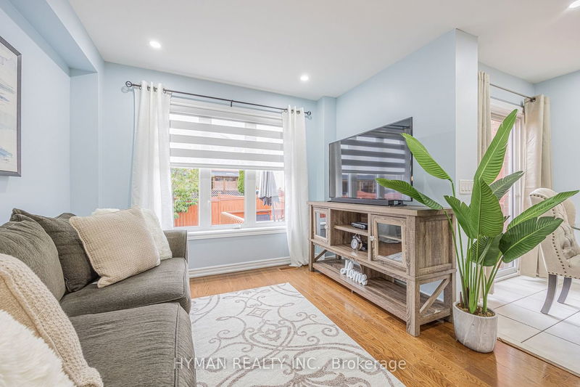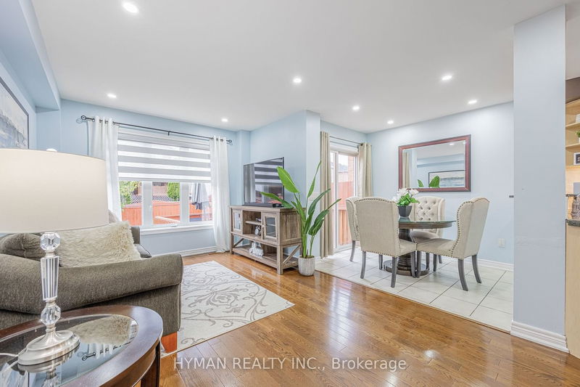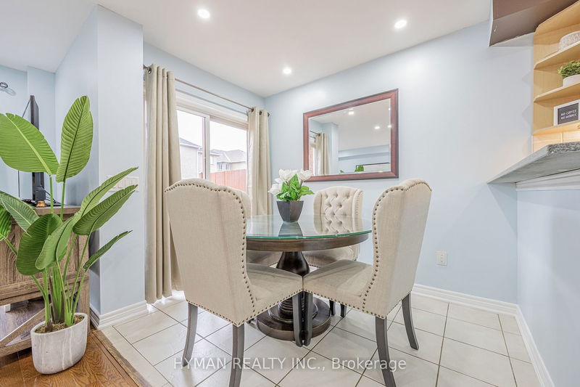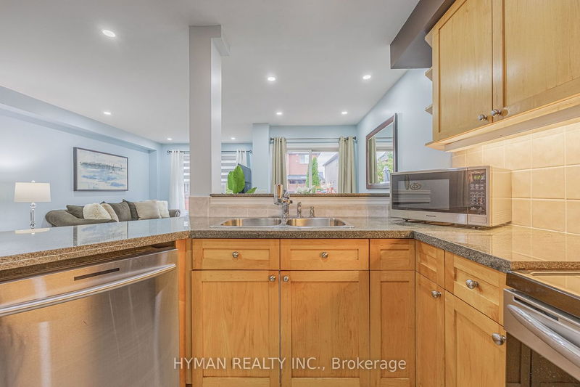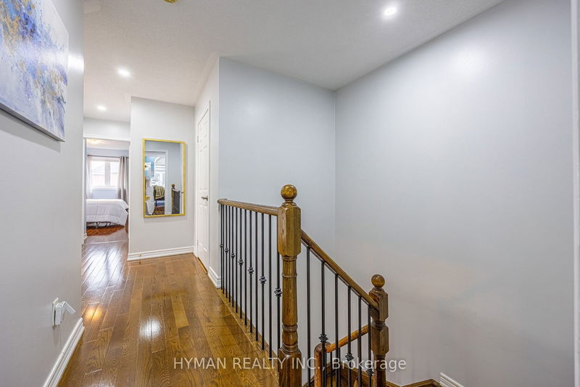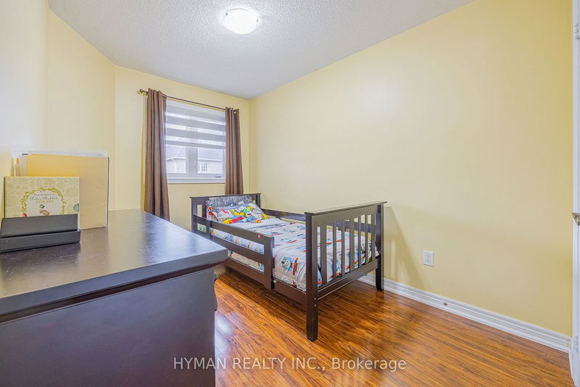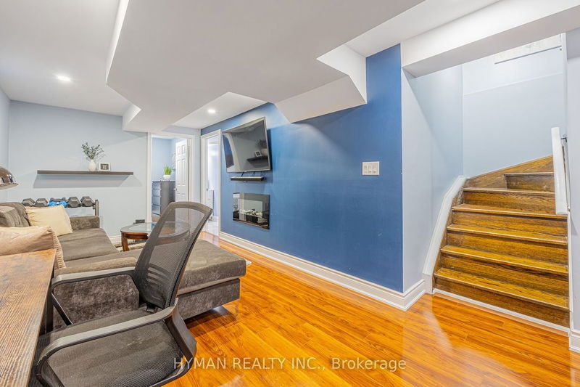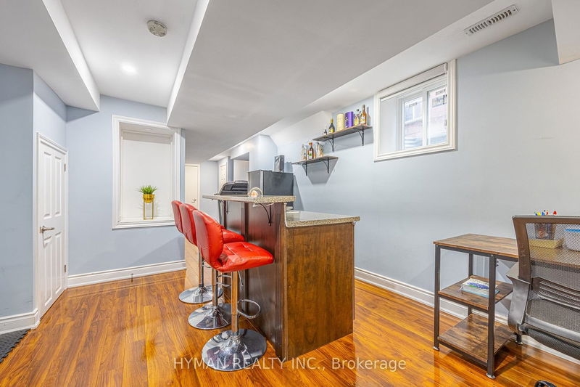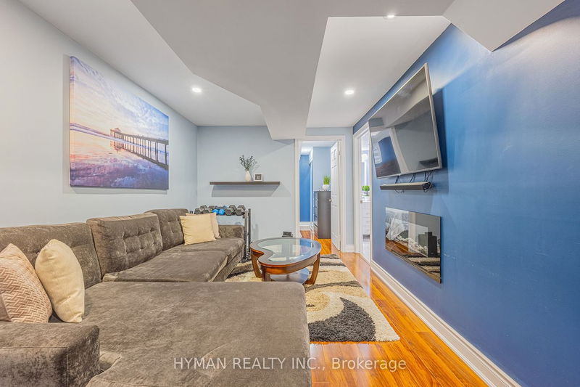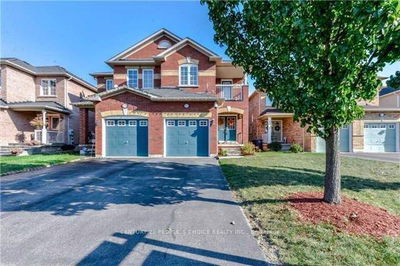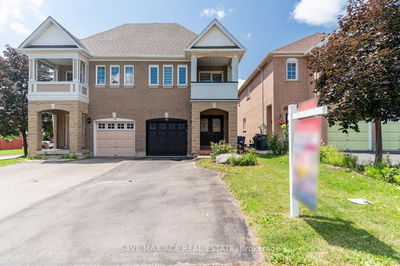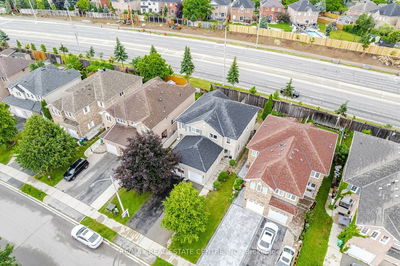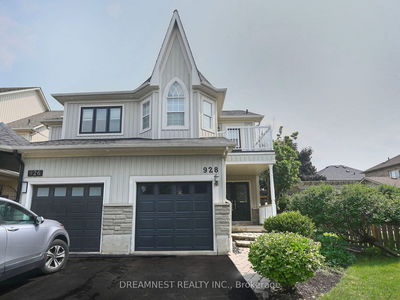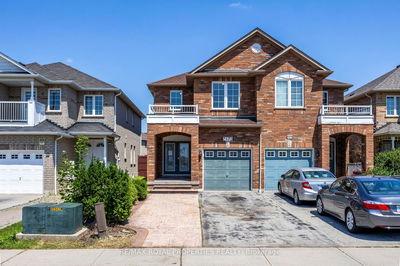Welcome to 563 Garden Walk! This beautiful & meticulously maintained semi-detached home is located on a family friendly court boasting 3+1 beds, 3.5 baths, over 2000 sq. ft. of living space, incl fin basement. Step in and be greeted by a bright spacious open concept, dark gleaming hardwood floors, cozy 3-sided fireplace between the liv & din rooms, potlights & carpet-free home, kitchen features s/s appliances, granite counter, overlooks breakfast area which w/out to the deck & yard. Dark oak stairs brings you to the upper 3 bdrms, huge primary bdrm w/sitting area, palladium window, walk-in closet and spacious 5-piece ensuite w/jacuzzi tub. Basement has great income potential 1 bed, 1 bath, a wet bar, rough-in for a stove, walk-in pantry, lots of storage and 2 entrances into the home. Excellent location placing you within "walking" distance to tons of shops, grocery stores, banks, schools, parks, fast-food, short drive to Heartland, quick access to the 400 series highway & much more!!
Property Features
- Date Listed: Tuesday, September 26, 2023
- Virtual Tour: View Virtual Tour for 563 Garden Walk
- City: Mississauga
- Neighborhood: Meadowvale Village
- Major Intersection: Derry & Mclaughlin
- Full Address: 563 Garden Walk, Mississauga, L5W 1W1, Ontario, Canada
- Living Room: Hardwood Floor, Combined W/Dining, Fireplace
- Family Room: Hardwood Floor, Pot Lights, Fireplace
- Kitchen: Ceramic Floor, O/Looks Backyard, Stainless Steel Appl
- Listing Brokerage: Hyman Realty Inc. - Disclaimer: The information contained in this listing has not been verified by Hyman Realty Inc. and should be verified by the buyer.


