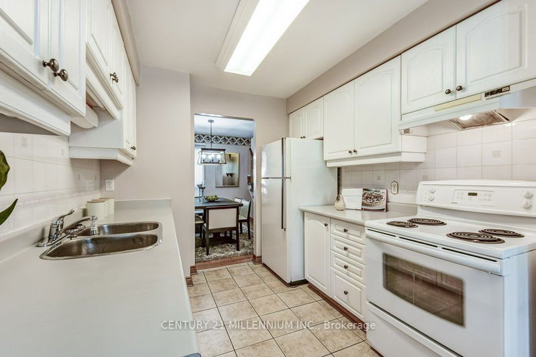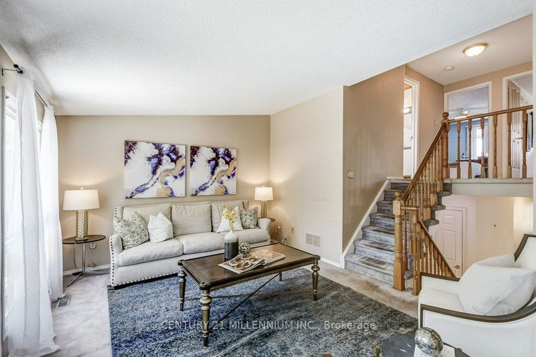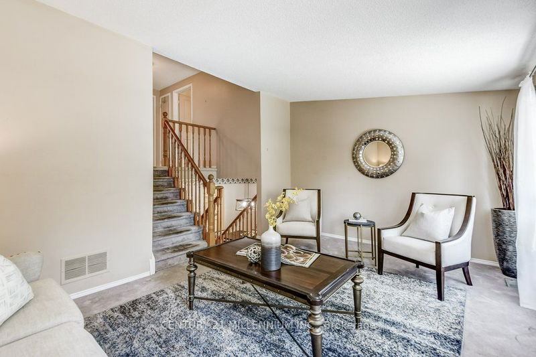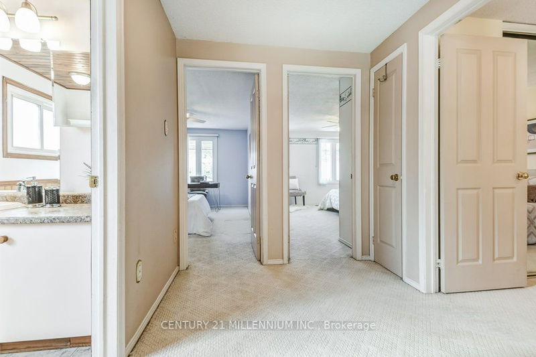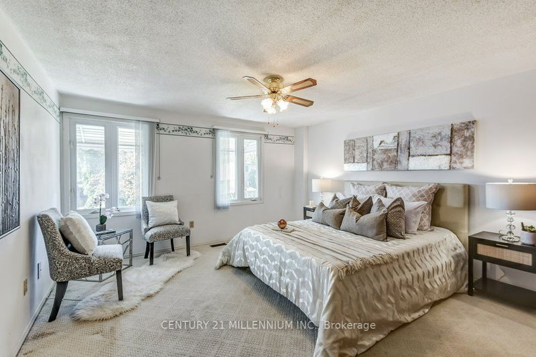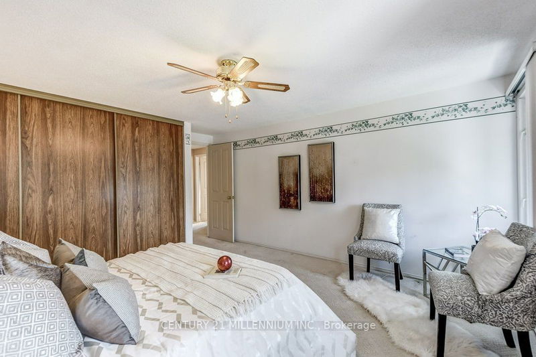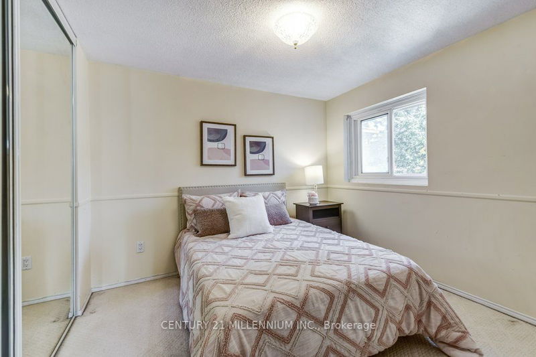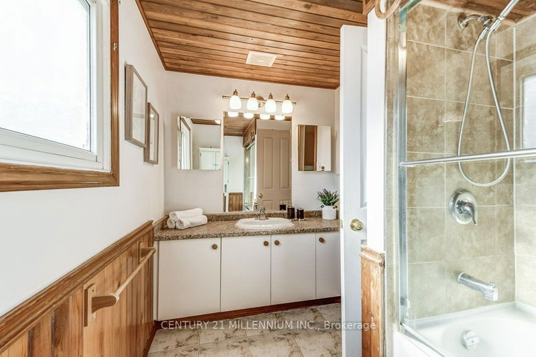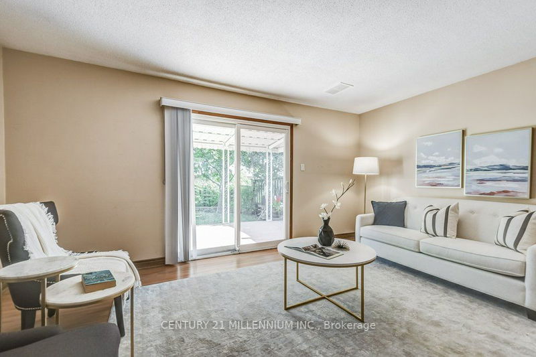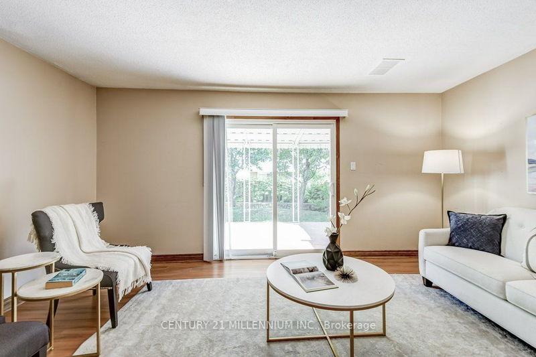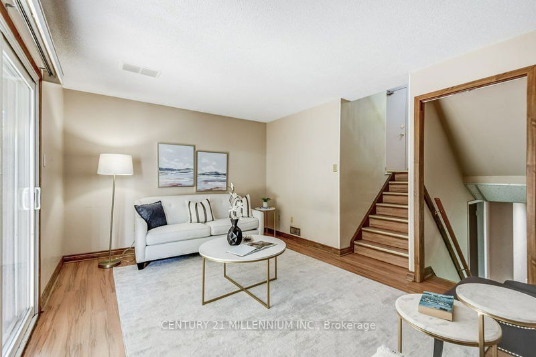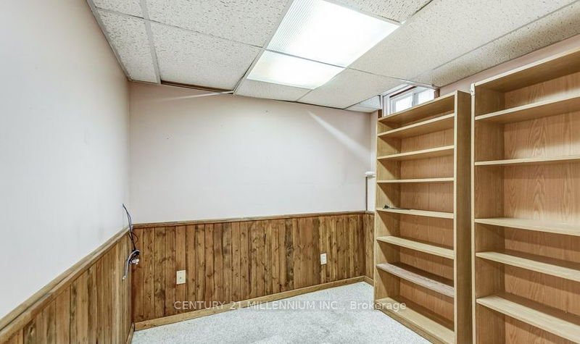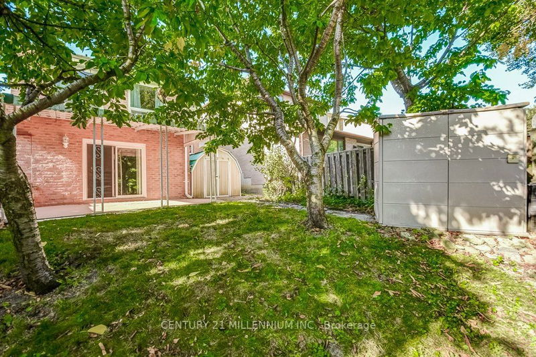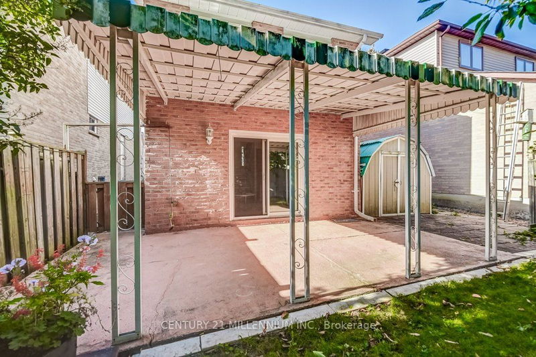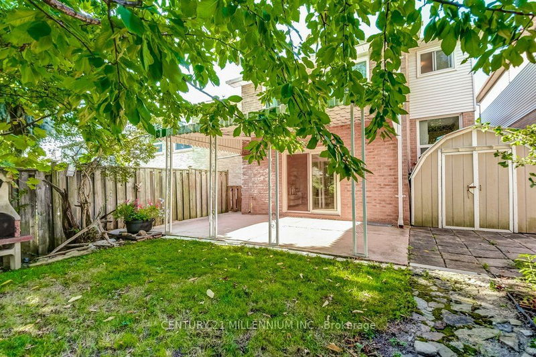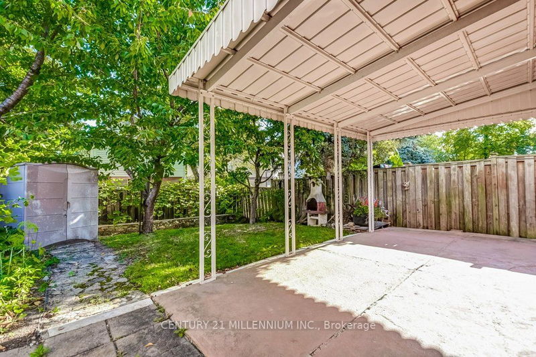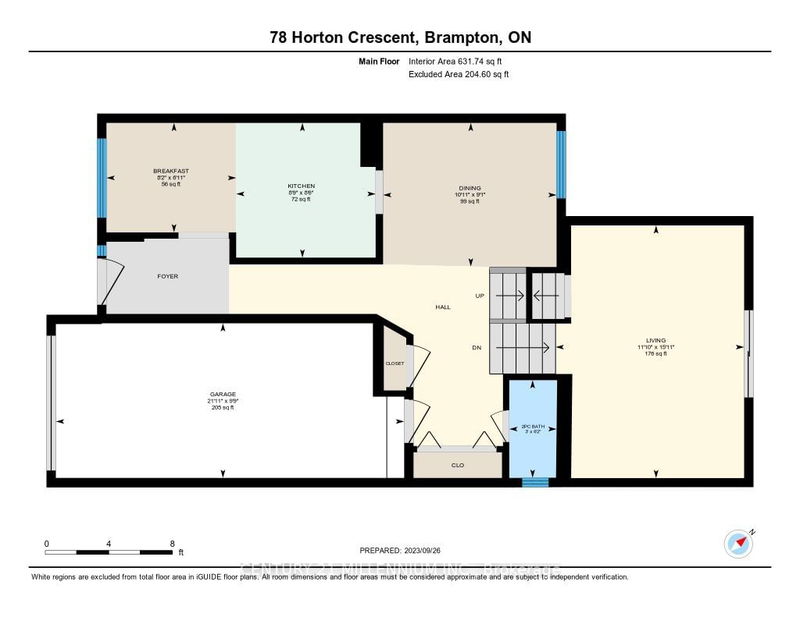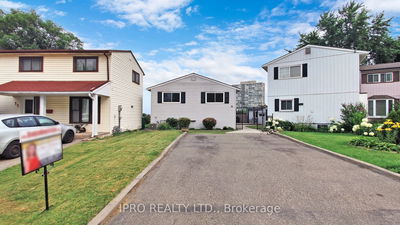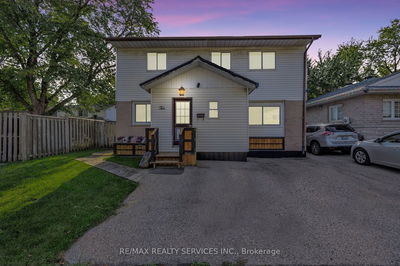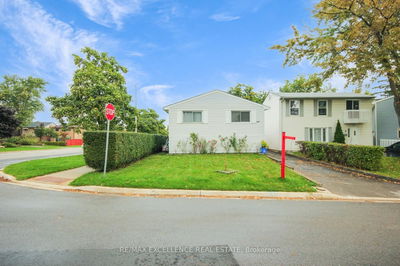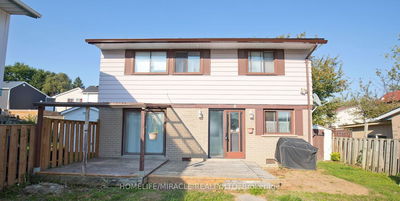Welcome to 78 Horton Crescent, a 1600 square foot (per builder floor plans) family home situated on a quiet crescent close to Chingauousy park & schools, within walking distance to the Bramalea City Centre, library & transit hub, etc. This 3-bedroom, 1.5 bath 5-level back split gives lots of space and features a sizeable primary bedroom with large closet, eat-in kitchen, updated bathrooms, garage entry to home, private 2-car double driveway, ground level family room with walkout to covered backyard patio & more.
Property Features
- Date Listed: Tuesday, September 26, 2023
- Virtual Tour: View Virtual Tour for 78 Horton Crescent
- City: Brampton
- Neighborhood: Central Park
- Major Intersection: Dixie & Howden
- Full Address: 78 Horton Crescent, Brampton, L6S 5H6, Ontario, Canada
- Kitchen: Ceramic Floor, B/I Dishwasher
- Living Room: Broadloom, O/Looks Backyard
- Family Room: Laminate, W/O To Patio
- Listing Brokerage: Century 21 Millennium Inc. - Disclaimer: The information contained in this listing has not been verified by Century 21 Millennium Inc. and should be verified by the buyer.







