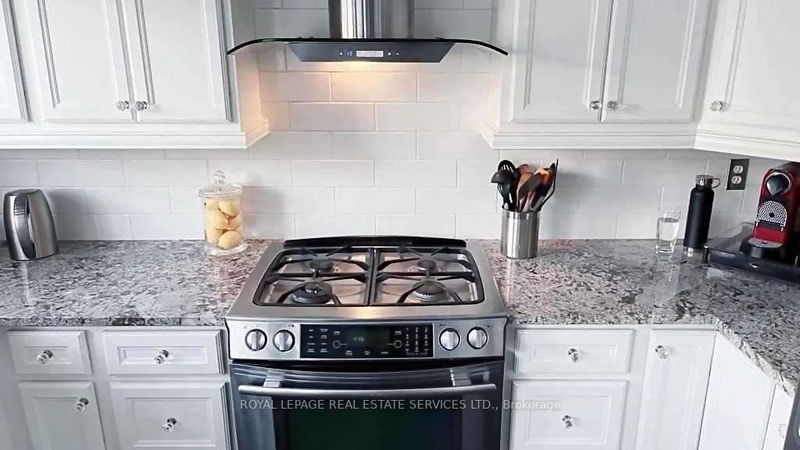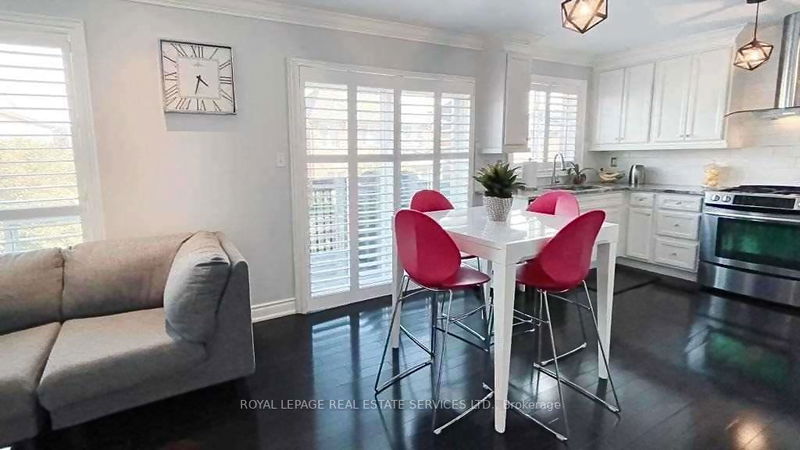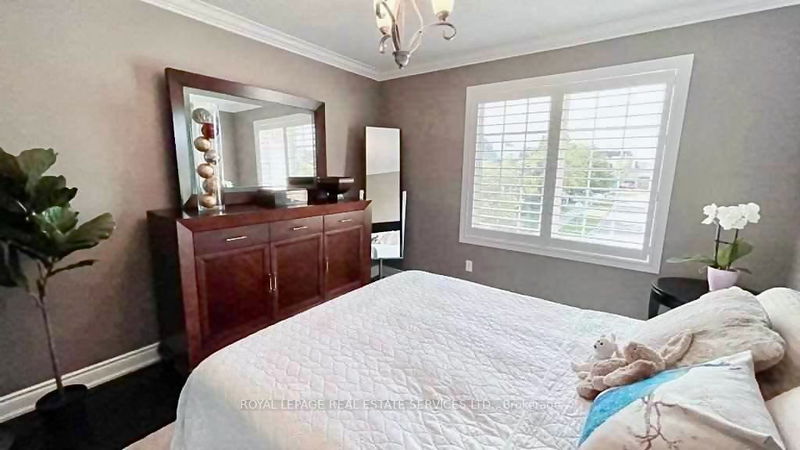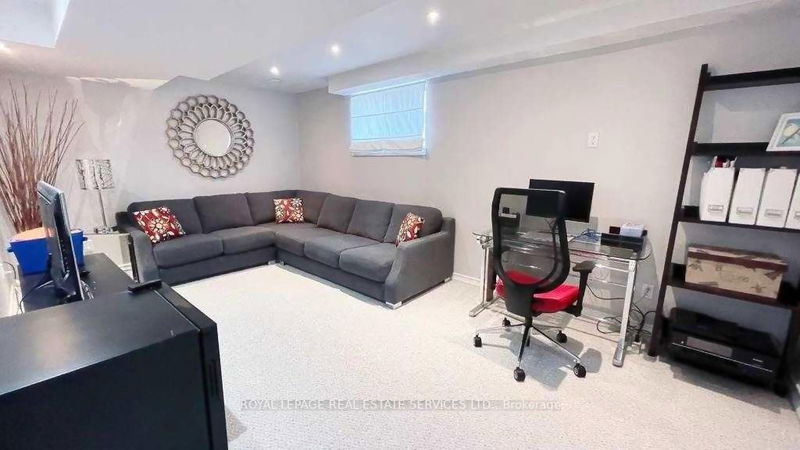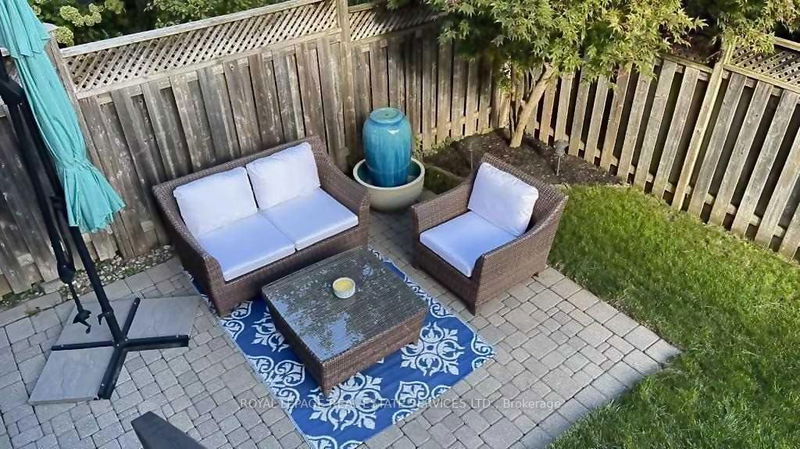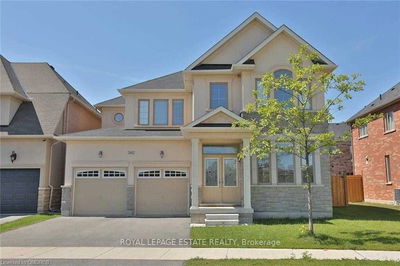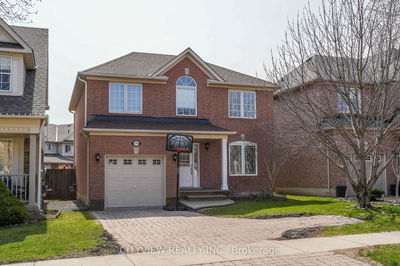EXCELLENT SCHOOL ZONE! GORGEOUS 4+1 Bedroom, 4 Bathroom DETACHED home on a family-friendly street. Park 3 CARS. Immaculately maintained home loaded w Tasteful Upgrades: Hardwood floors. California Shutters. Smooth ceilings. Potlights. Crown moulding. Renovated Kitchen w SS appliances, gas stove & granite countertops. W/O from Family Room & Kitchen to Deck (perfect for BBQ) leading to Fully Fenced Backyard w Stone Patio. Finished basement w Bedroom, Bathroom & Rec Room. Built-in Garage with convenient inside access and automatic garage door opener. PREMIUM LOCATION close to the Best Schools, parks, nature trails, soccer fields, Starbucks, shopping, groceries, pharmacy, restaurant, hospital & Rec Center with indoor skating rink, swimming pool, library, gymnastics, martial arts & more! Easy access to QEW & 407 Hwy. Approx 5 mins to Bronte Provincial Park, 8 mins to GO station, 15 mins to Bronte harbour/Lake Ontario, 40 mins to Pearson airport. DON'T delay or you'll miss this one!!
Property Features
- Date Listed: Tuesday, September 26, 2023
- City: Oakville
- Neighborhood: West Oak Trails
- Major Intersection: Upper Middle Rd & Grand Oak Tr
- Living Room: California Shutters, Hardwood Floor, Combined W/Dining
- Kitchen: Eat-In Kitchen, Hardwood Floor, W/O To Deck
- Family Room: Pot Lights, Hardwood Floor, O/Looks Backyard
- Listing Brokerage: Royal Lepage Real Estate Services Ltd. - Disclaimer: The information contained in this listing has not been verified by Royal Lepage Real Estate Services Ltd. and should be verified by the buyer.






