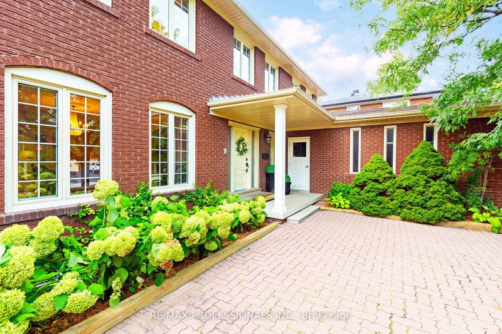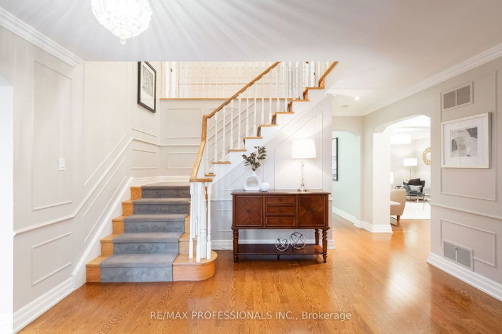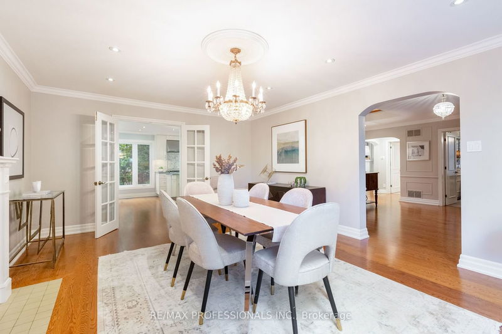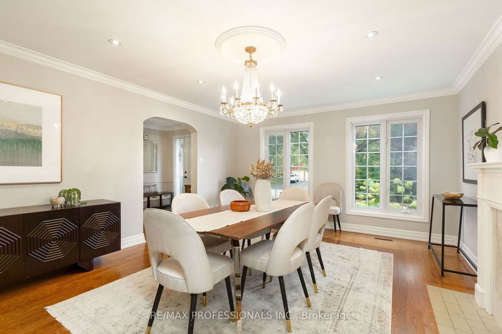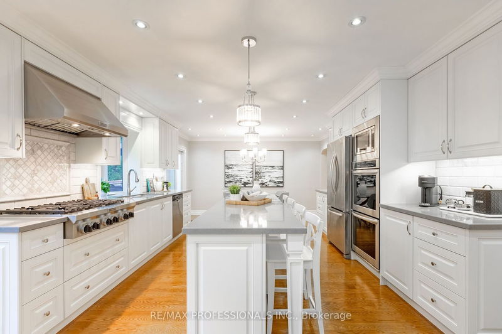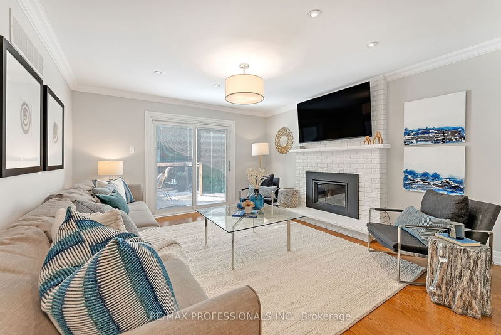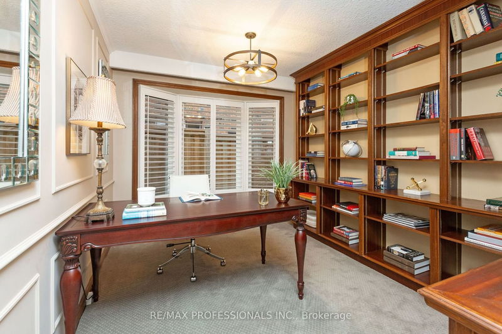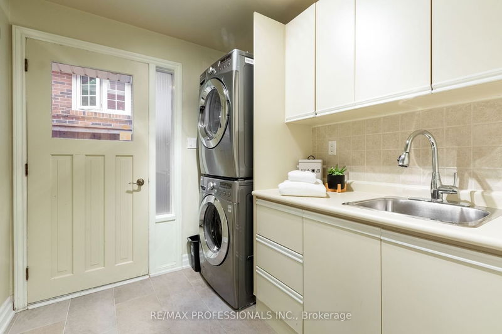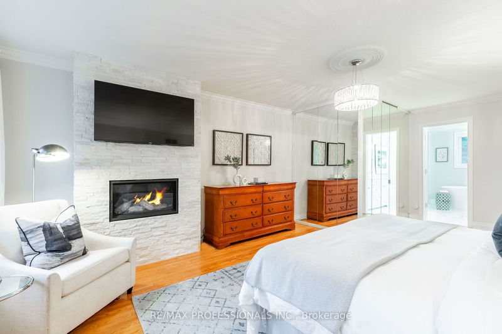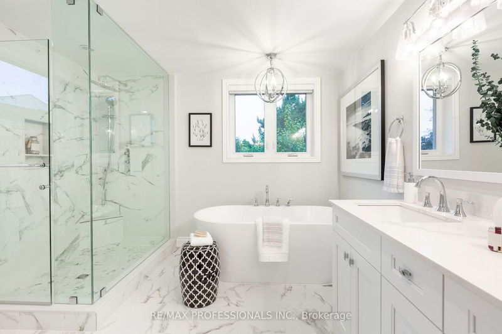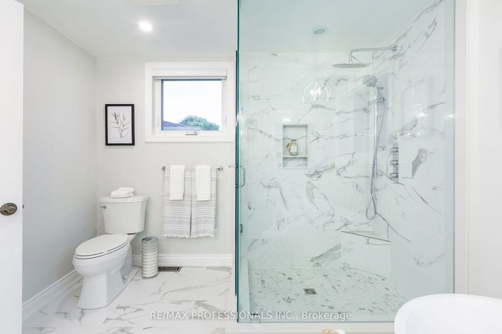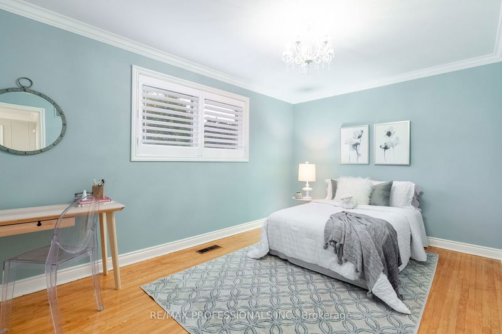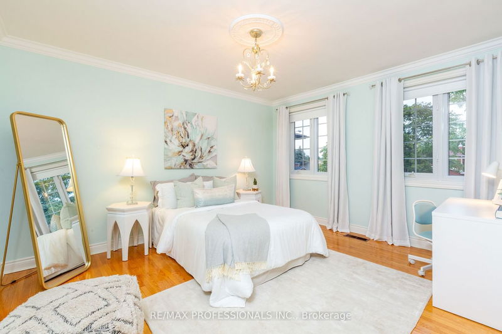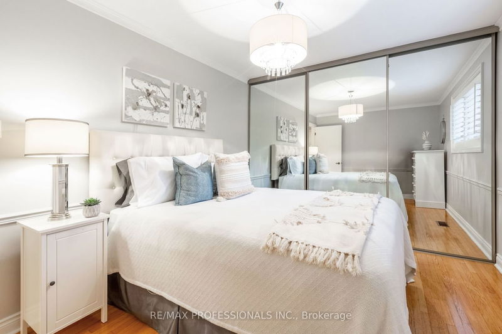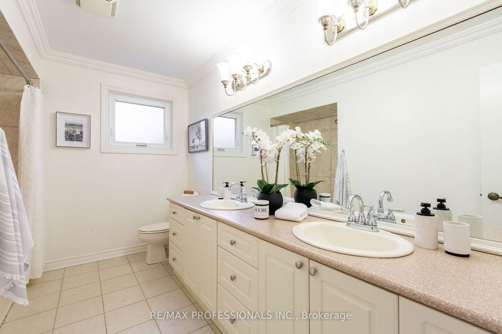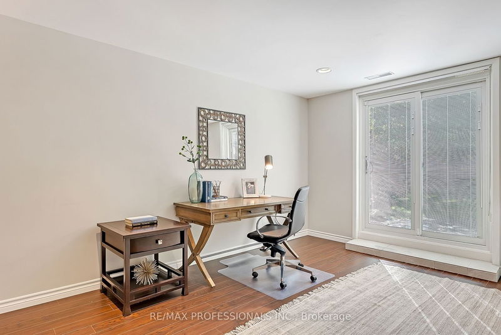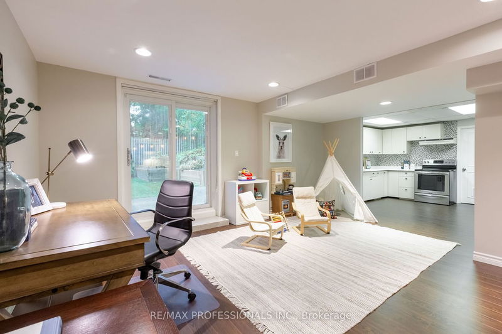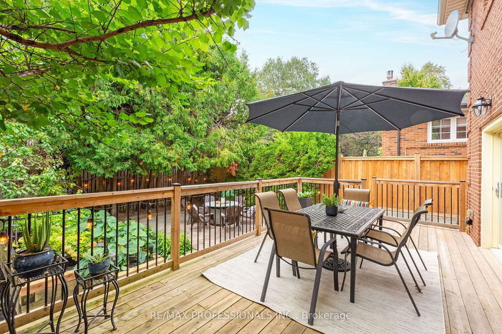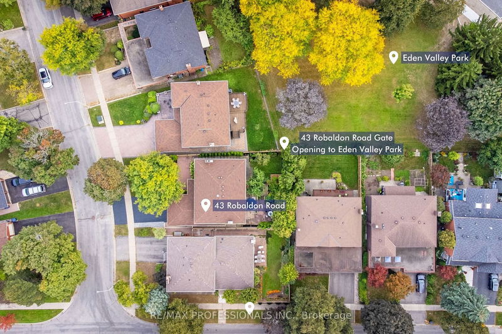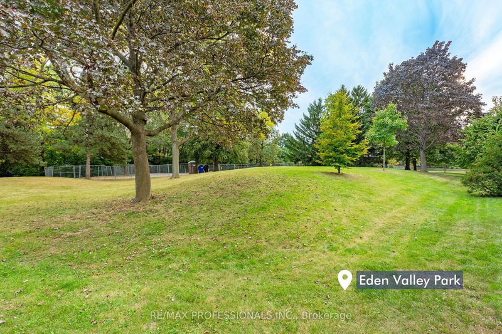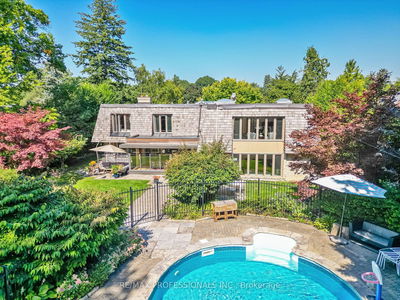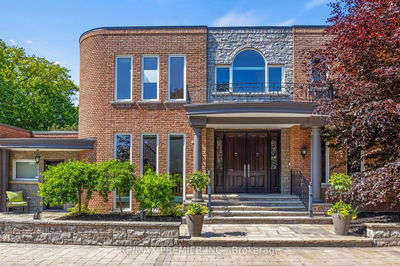Discover 43 Robaldon Rd, a masterpiece of modern elegance nestled in Etobicoke's coveted Greens of St. George's neighbourhood. This impeccably renovated stately 2 story brick home boasts timeless curb appeal & 3,000+ sf of luxurious above-grade living space. The main level welcomes you with a grand foyer, an elegant formal dining room, a gourmet kitchen w/ custom cabinets, quartz counters, s/s appliances & a breakfast area with a w/o to the deck, an inviting family with a gas fireplace & a backyard w/o, a study/formal living room, a mudroom with laundry & a coveted powder room. The 2nd level features 5 spacious bedrooms including a lux primary retreat with a gas fireplace & a lavish 5 piece ensuite as well as a 4 piece family bathroom. Fully finished lower level with 7'9" ceilings, a large rec room with a rare grade level walk-out, a 2nd kitchen, a bedroom and a bathroom, making it ideal for a potential in-laws suite. New roof, HVAC, irrigation system & more! Open house Sat 2-4pm
Property Features
- Date Listed: Wednesday, September 27, 2023
- Virtual Tour: View Virtual Tour for 43 Robaldon Road
- City: Toronto
- Neighborhood: Edenbridge-Humber Valley
- Major Intersection: Eden Valley Dr & Eglinton Ave
- Full Address: 43 Robaldon Road, Toronto, M9A 5A8, Ontario, Canada
- Kitchen: Breakfast Area, W/O To Deck, Centre Island
- Family Room: W/O To Deck, Gas Fireplace, Pot Lights
- Kitchen: Backsplash, Double Sink, Stainless Steel Appl
- Listing Brokerage: Re/Max Professionals Inc. - Disclaimer: The information contained in this listing has not been verified by Re/Max Professionals Inc. and should be verified by the buyer.


