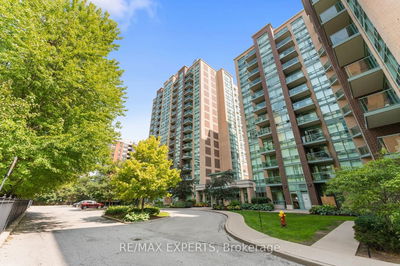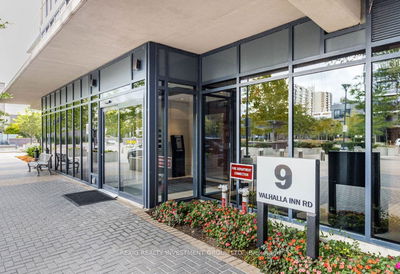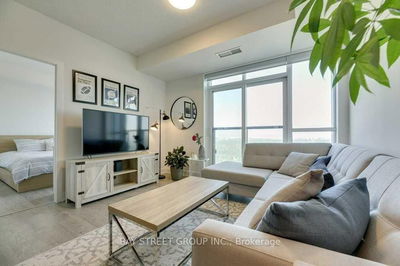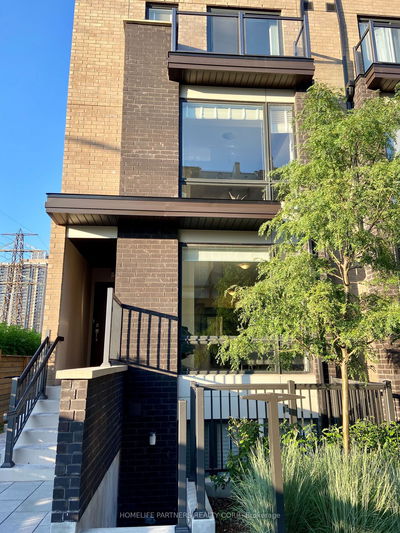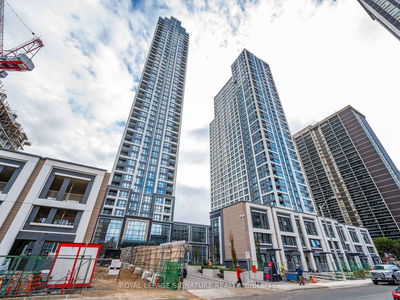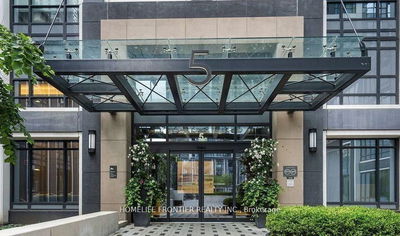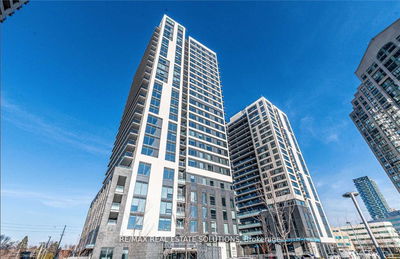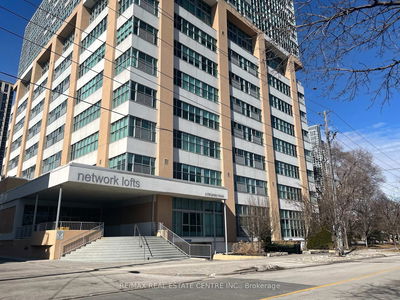Awesome And Spacious Unit With An Incredible And Unobstructed Views Of Islington Village, Well Laid Out, Open Concept Floor Plan. Kitchen With Lots Of Counter Space, Granite Countertop, Stainless Steel Appliances & Breakfast Bar. Large Windows Throughout For Plenty Of Natural Light. Living Room Has Walk-Out To Balcony, Laminate And Kipling Stations, Schools, Shops & Restaurants. Easy Access To Highway.
Property Features
- Date Listed: Wednesday, September 27, 2023
- City: Toronto
- Neighborhood: Islington-City Centre West
- Major Intersection: Bloor/Islington
- Full Address: 2901-3 Michael Power Place, Toronto, M9A 0A2, Ontario, Canada
- Living Room: Combined W/Dining, Laminate, Walk-Out
- Kitchen: Stainless Steel Appl, Open Concept
- Listing Brokerage: Citysites Realty Inc. - Disclaimer: The information contained in this listing has not been verified by Citysites Realty Inc. and should be verified by the buyer.





















































