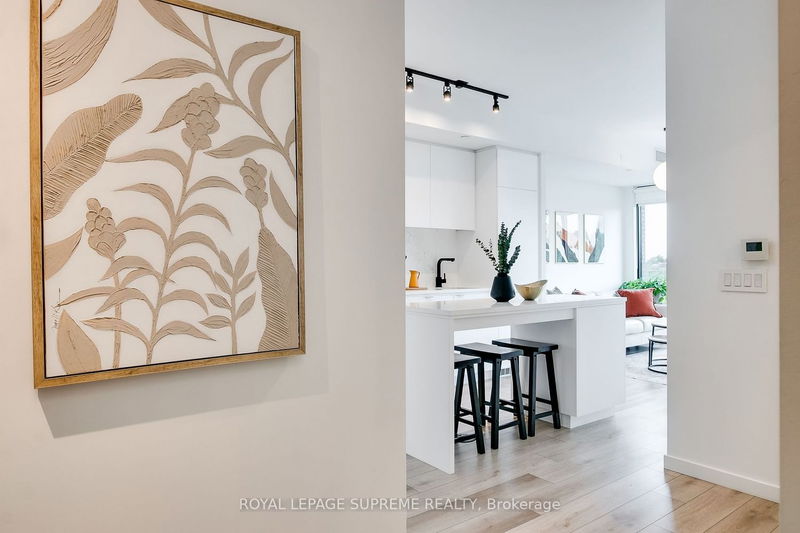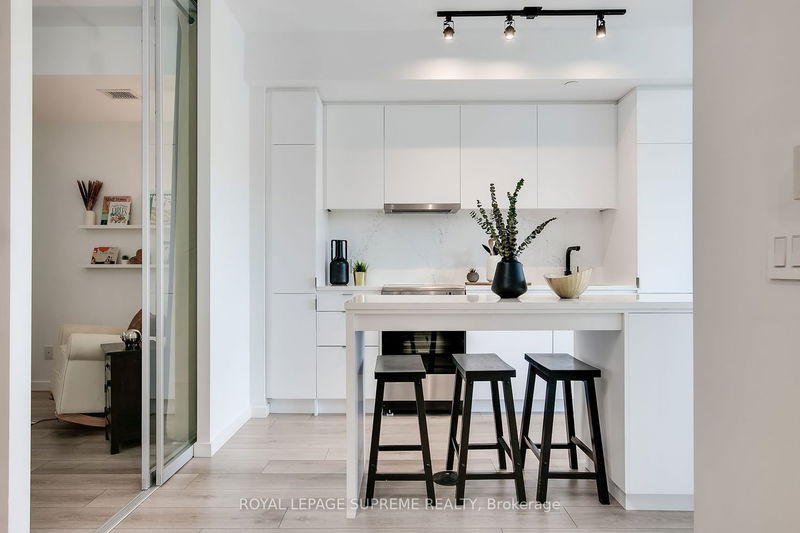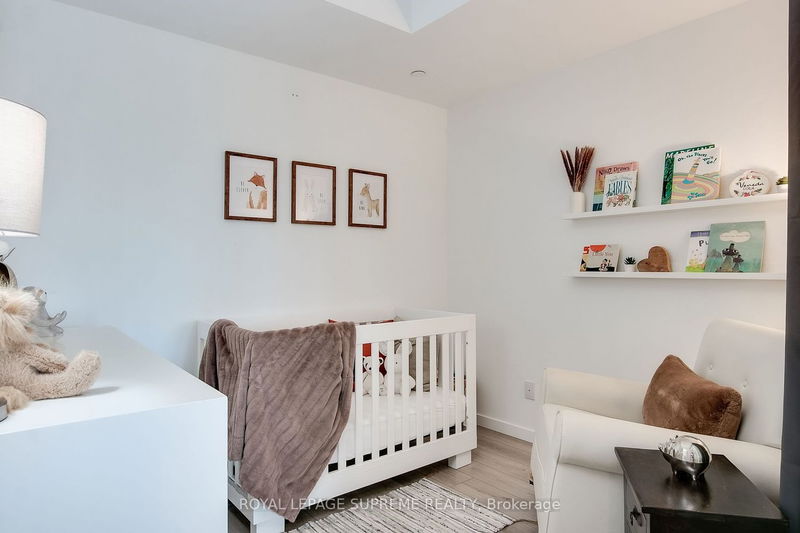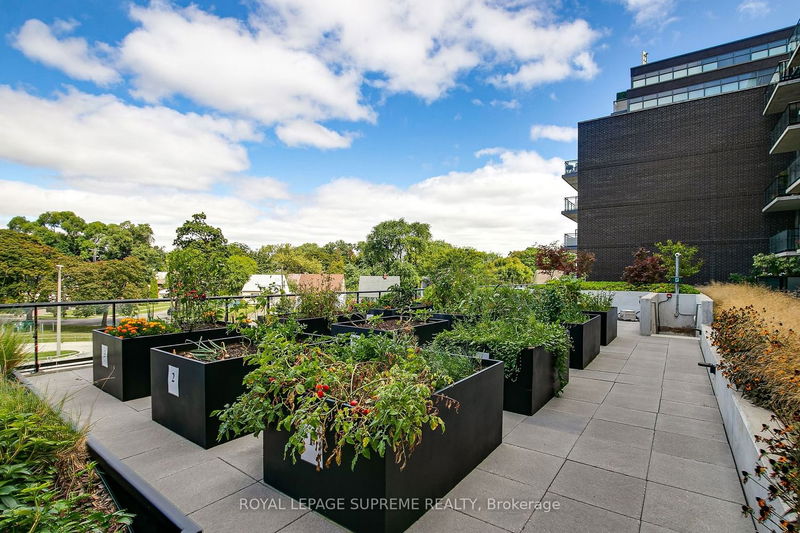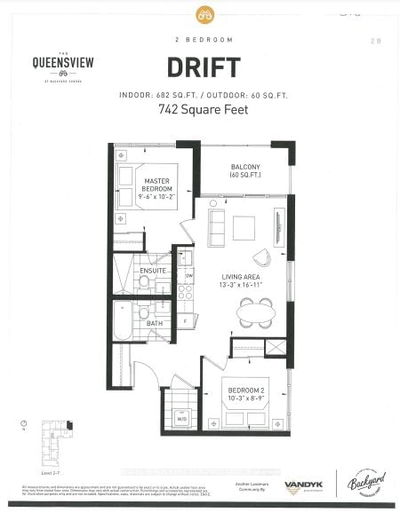Welcome to modern condominium living at Queensway Park condos! This 2 bedroom, 1 bathroom sun filled suite with floor to ceiling windows offers an open concept floor plan with a contemporary design that includes wide plank engineered hardwood floors, built in appliances, large centre island with quartz counters and backsplash. One of the standout features of this condo is the unique office nook, tucked away for perfect privacy when working from home. This 9-floor boutique building names after the 3 hectare park that borders it to the north, Queensway Park, which is the community hub that includes a kids play area, tennis courts, baseball diamond, skating rink and green spaces to unwind. In addition to the park, the surrounding area offers an array of amenities and convenances. You're within walking distance of No Frills 7 Costco, shopping, restaurants & great schools. Minutes to the Gardiner, Sherway Gardens & transit!
Property Features
- Date Listed: Thursday, September 28, 2023
- Virtual Tour: View Virtual Tour for 423-7 Smith Crescent
- City: Toronto
- Neighborhood: Stonegate-Queensway
- Full Address: 423-7 Smith Crescent, Toronto, M8Z 0G3, Ontario, Canada
- Living Room: W/O To Balcony, O/Looks Dining, Hardwood Floor
- Kitchen: Centre Island, B/I Fridge, Stainless Steel Appl
- Listing Brokerage: Royal Lepage Supreme Realty - Disclaimer: The information contained in this listing has not been verified by Royal Lepage Supreme Realty and should be verified by the buyer.






