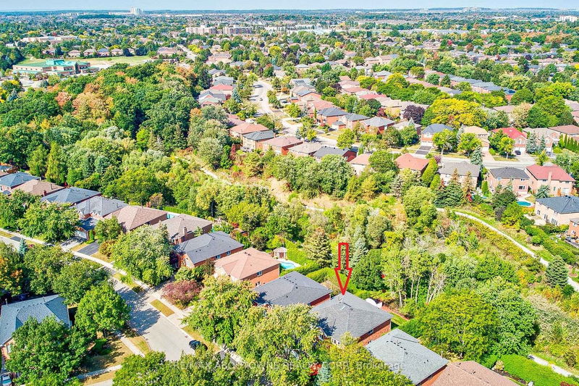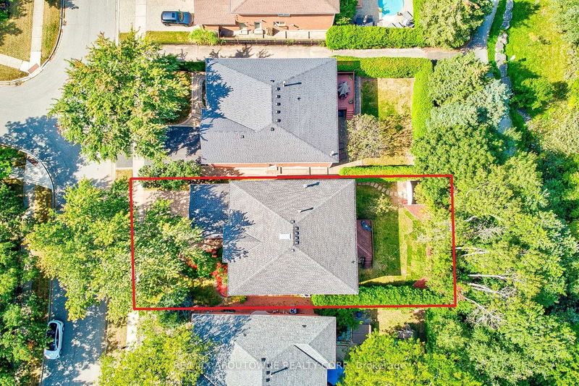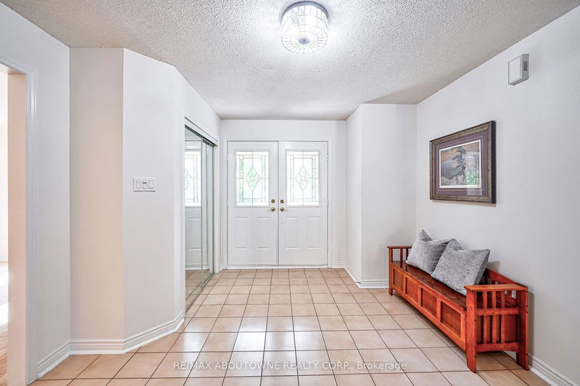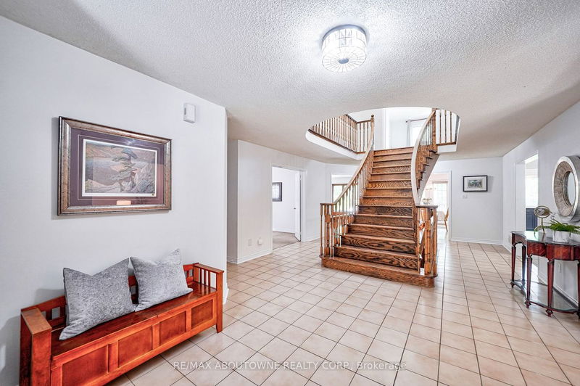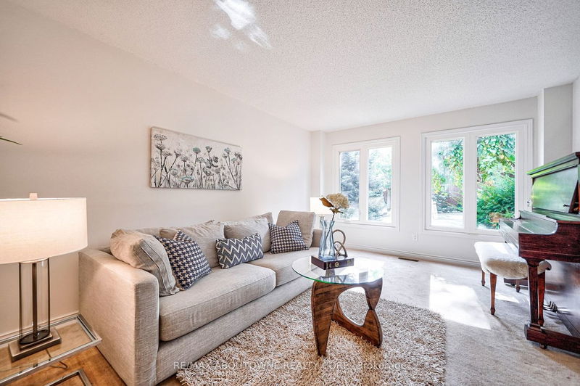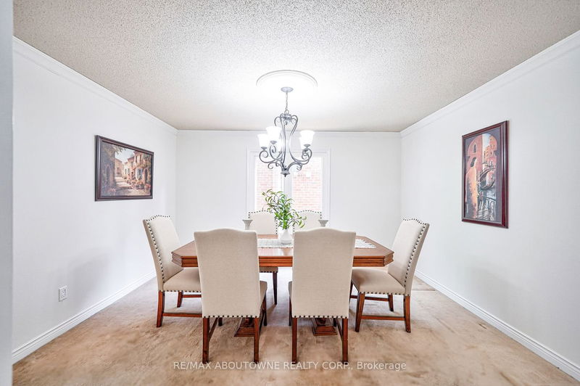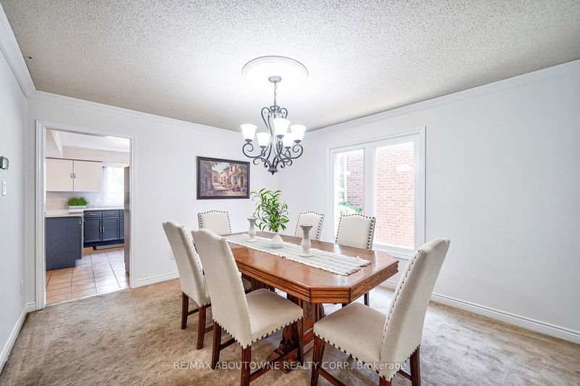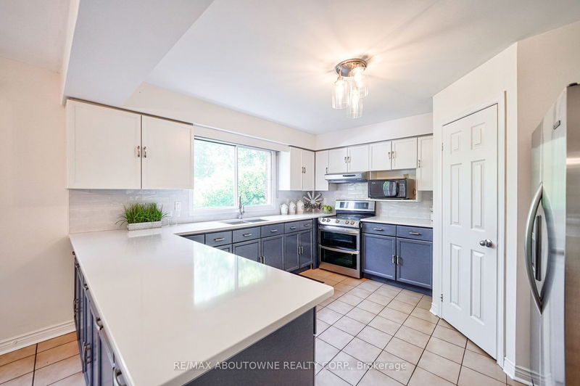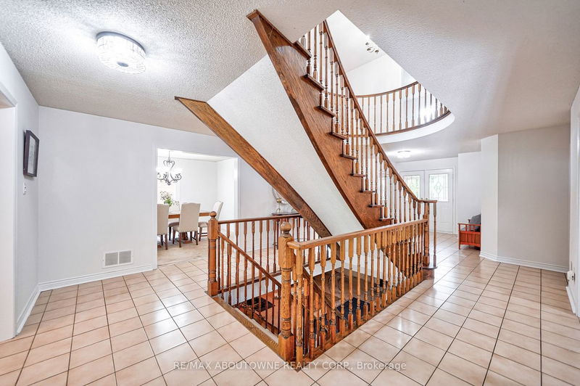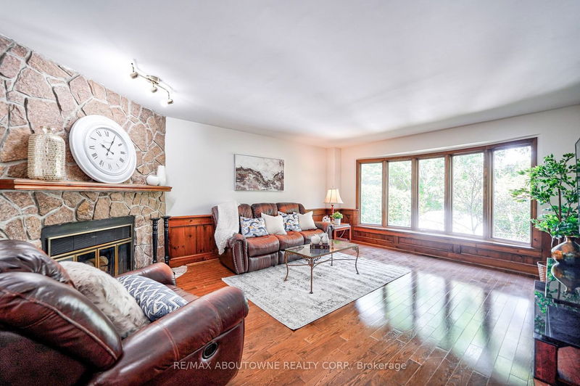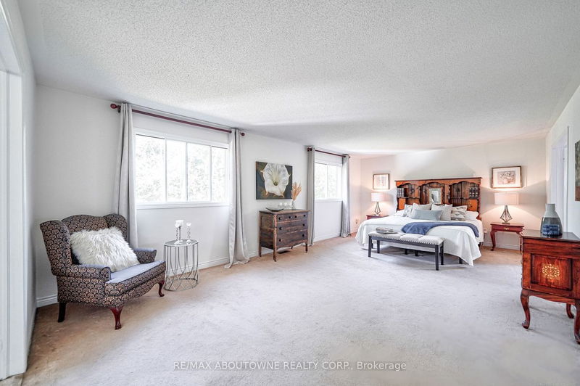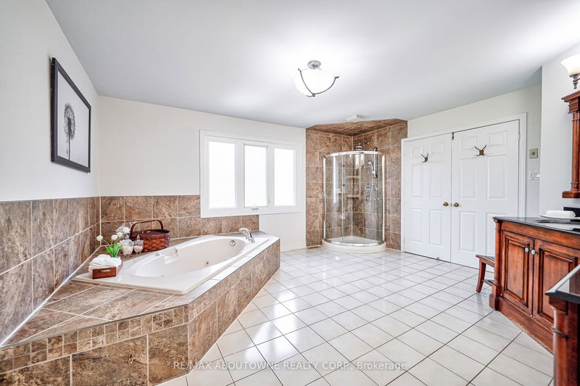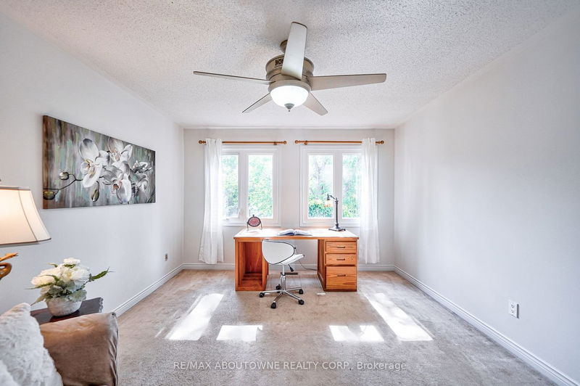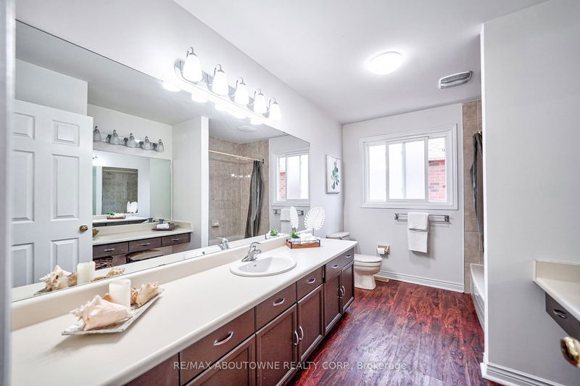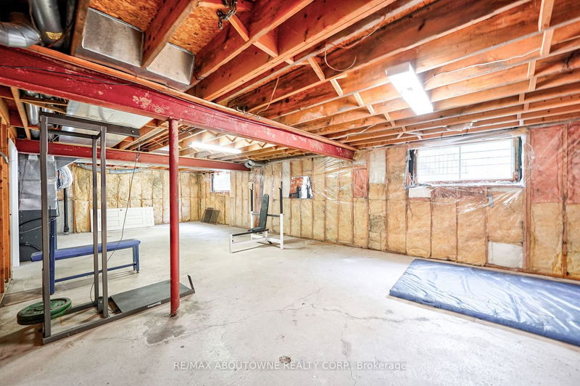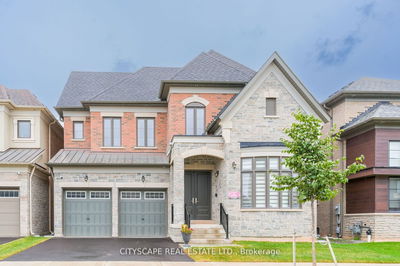YORKSHIRE ON RAVINE @INNER CIRCLE! Every Room Is Bigger In Yorkshire Model! Mattamy Built 3850 Sqf Above Grade. Semi Basement W/ Natural Light & Service Stairs to Separate Entrance. Surround By Vibrant Fall Color Backing On Lush Creek Ravine & Brays Trail Hike Path With Mature Pine, Cedar & Birch Trees. Family Room W/ Fireplace. Double Front Doors Welcome You home. Bright Sky Light turn on the central court. Grand Foyer with Scarlett O'hara Oak Staircase Ascending To 5 Bedroom On 2nd Floor. Renovated Kitchen. Quartz Countertops. Newer S/S Appliances & large walk-in Pantry. Oversized Living, Dining & Family Room. Main Floor Office W/French Door. Laundry has Service Stairs to the basement as well as doors to side yard. Premier Bedroom Boast Walk-In Closet & Spacious Ensuite with Separate Shower. Large Deck For Outdoor Living. Executive Home Near Parks Trails & Ravine. Min To Abeypark Hs, Hwys. A True Oasis In The City. Original Owner For 35 Years.
Property Features
- Date Listed: Thursday, September 28, 2023
- City: Oakville
- Neighborhood: Glen Abbey
- Major Intersection: 3rd Line/Kings College
- Living Room: Main
- Kitchen: Main
- Family Room: Main
- Listing Brokerage: Re/Max Aboutowne Realty Corp. - Disclaimer: The information contained in this listing has not been verified by Re/Max Aboutowne Realty Corp. and should be verified by the buyer.


