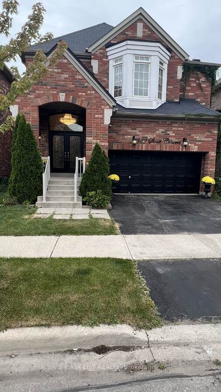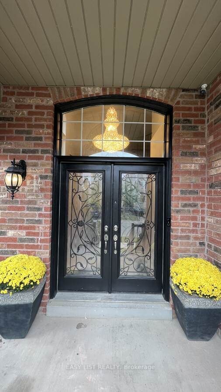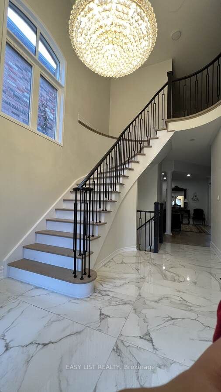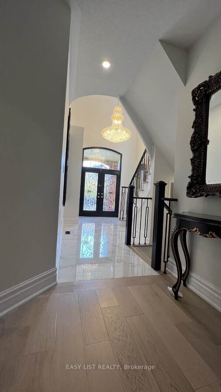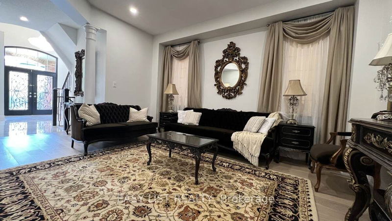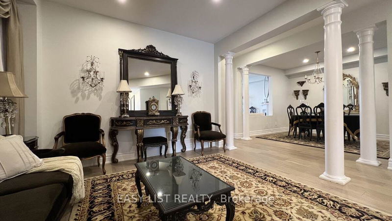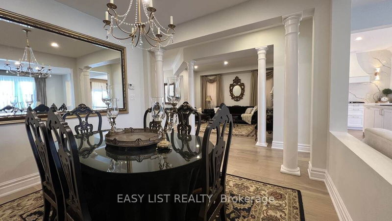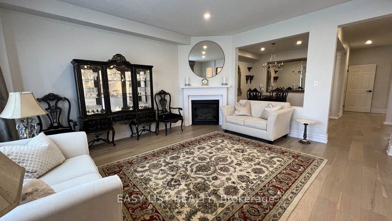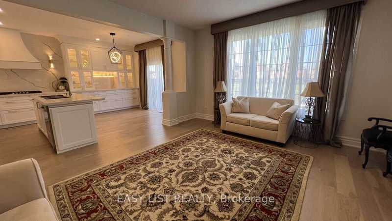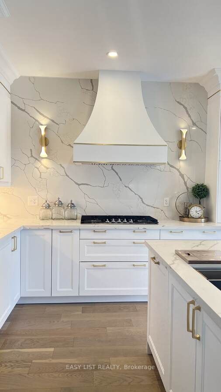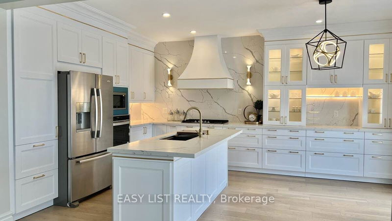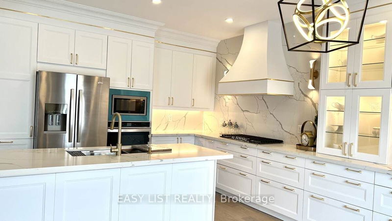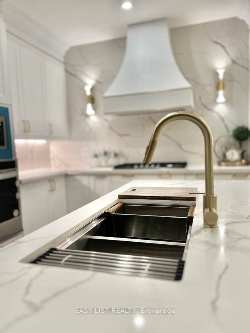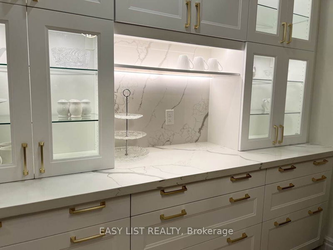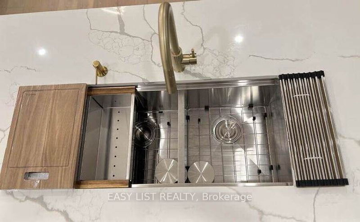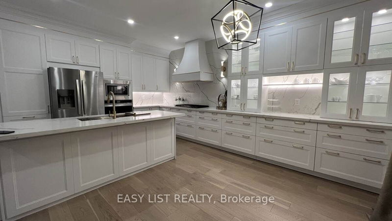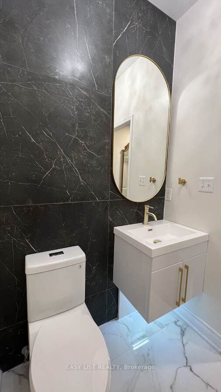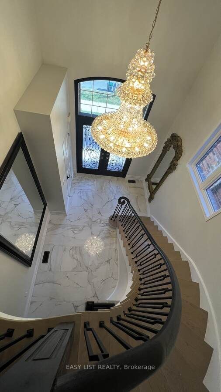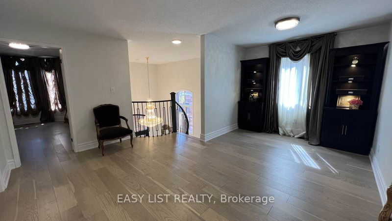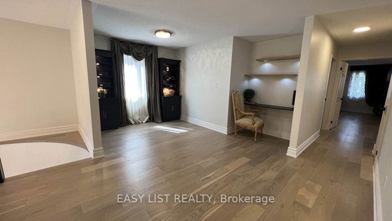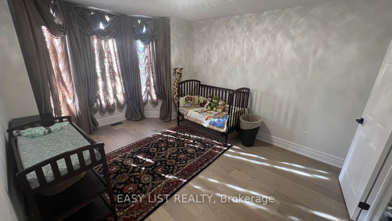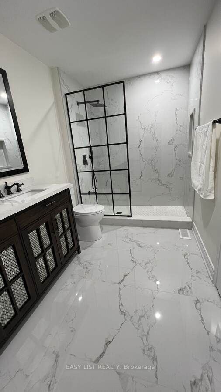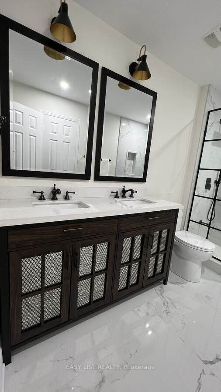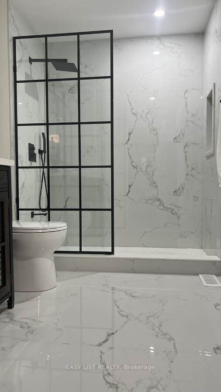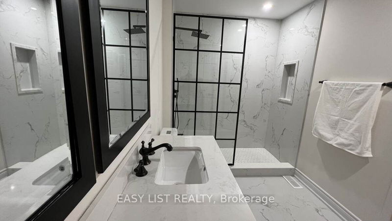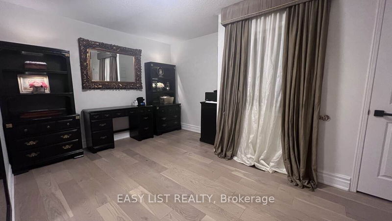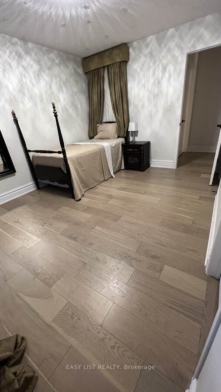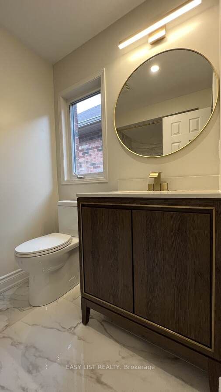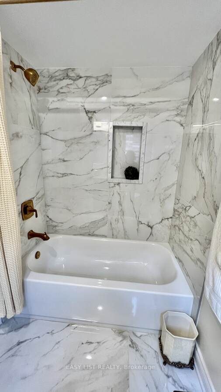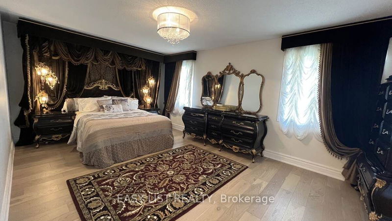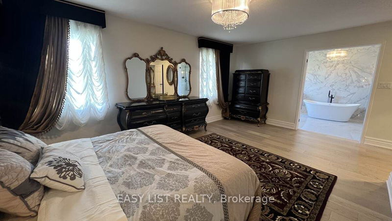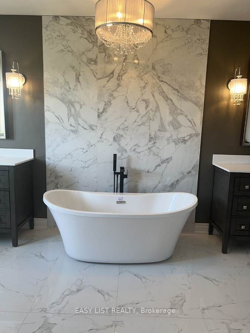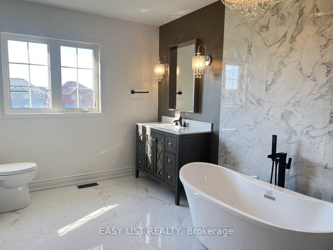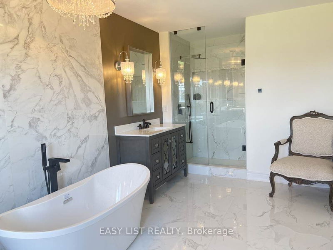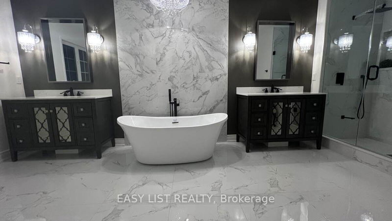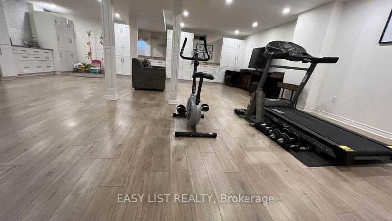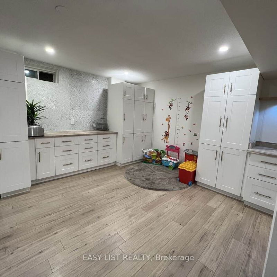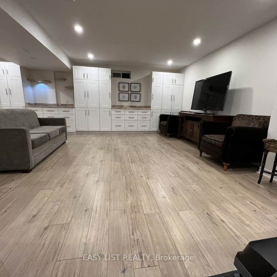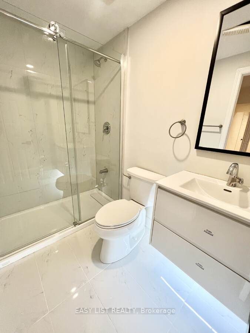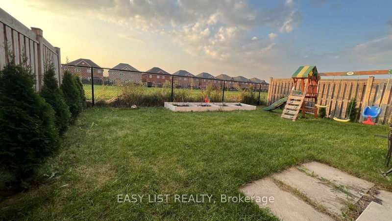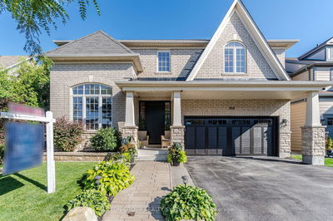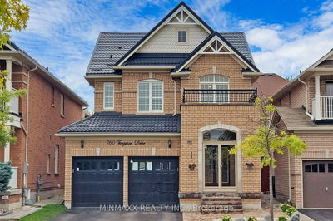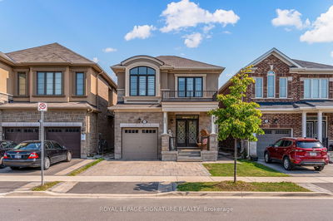For more info on this property, please click the Brochure button below. Spectacular luxury house in highly sought after Coates neighborhood with stunning open concept design. Located in the heart of the city, near highly rated schools, parks & amenities. Entire house is recently finished in the most modern design trends. This sun-filled home features 4210 sq ft living space, boasts grand double door entry, loft high ceilings in the foyer, 6.5 inch oak floorings, 7.5 inch base boards, luxury tiles throughout, potlights, meticulously crafted designer kitchen, complete with built-in appliances, luxury quartz countertops, back splashes, dedicated coffee station, extended cabinets, remarkable 9 ft ceiling on the first floor & 8 ft on the second floor. Huge family room with fireplace & extended windows backing to green space. Upper level features 4 spacious bedrooms + huge den with exquisitely designed bathrooms, vanities, porcelain tiles, stunning master bedroom with grand ensuite.
Property Features
- Date Listed: Thursday, September 28, 2023
- Virtual Tour: View Virtual Tour for 889 Stoutt Crescent
- City: Milton
- Neighborhood: Coates
- Full Address: 889 Stoutt Crescent, Milton, L9T 7R1, Ontario, Canada
- Living Room: Ground
- Kitchen: Ground
- Listing Brokerage: Easy List Realty - Disclaimer: The information contained in this listing has not been verified by Easy List Realty and should be verified by the buyer.

