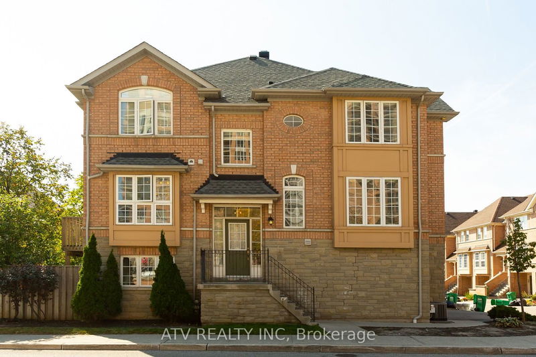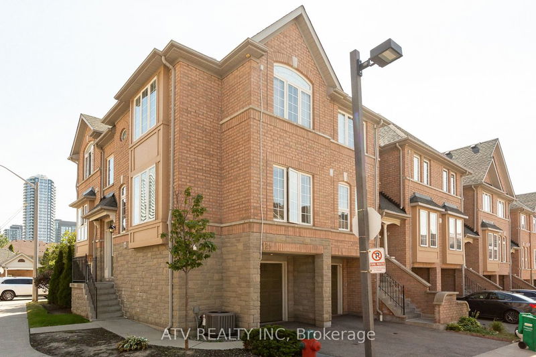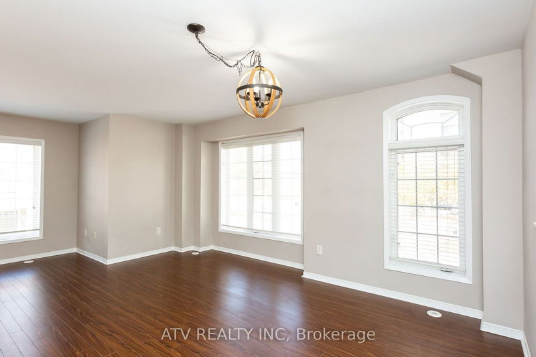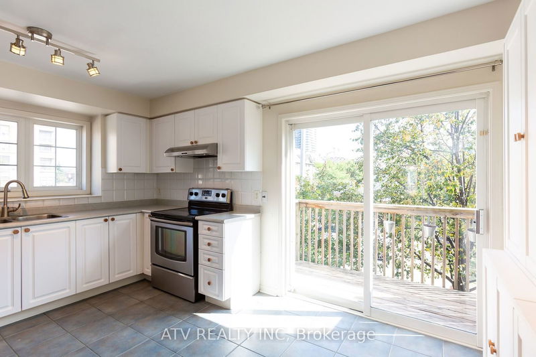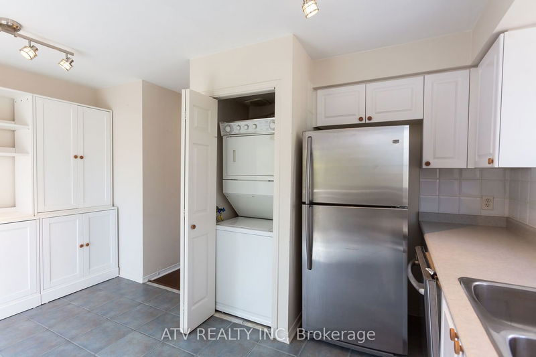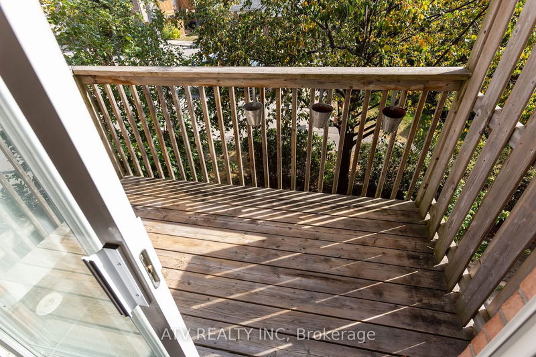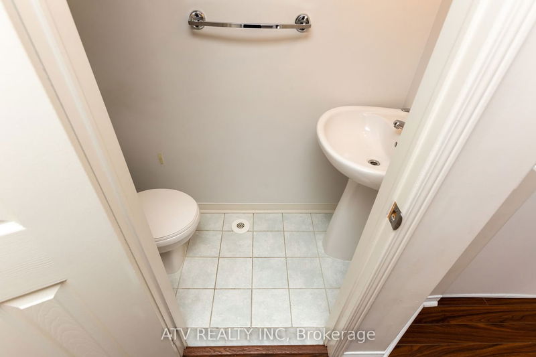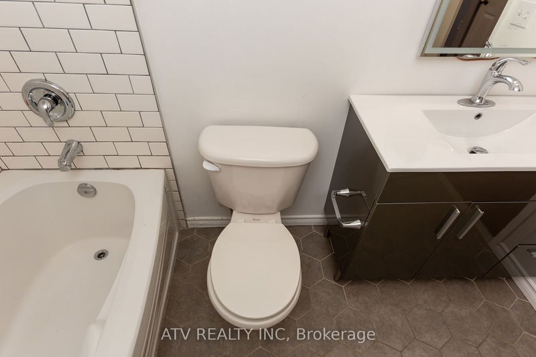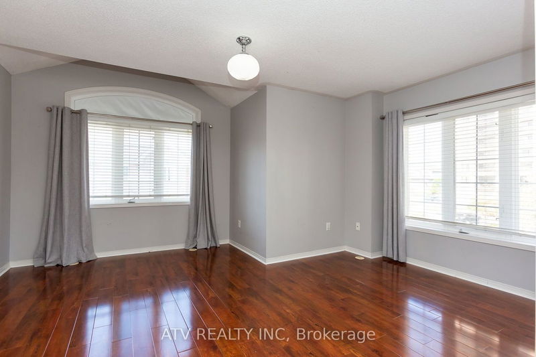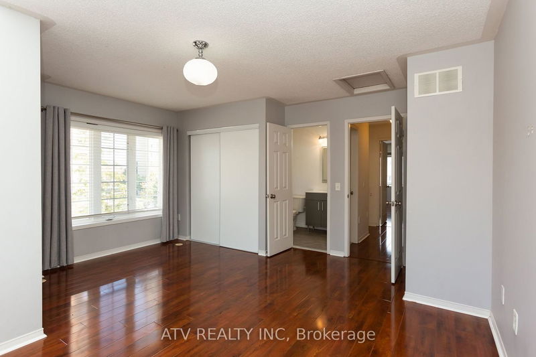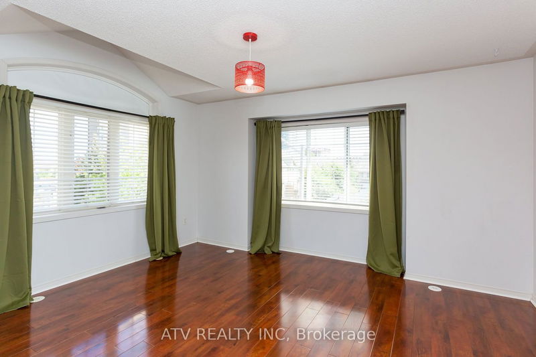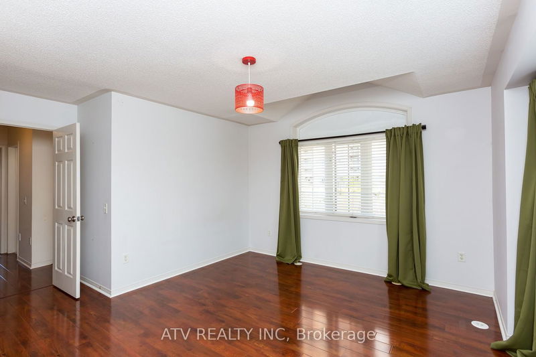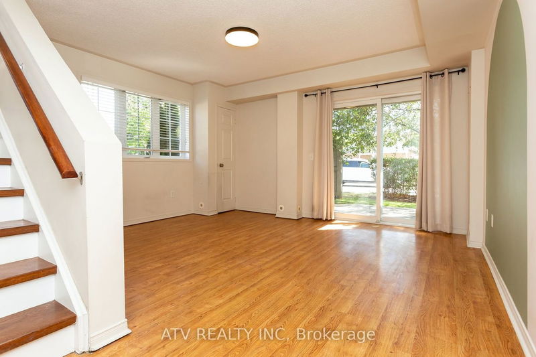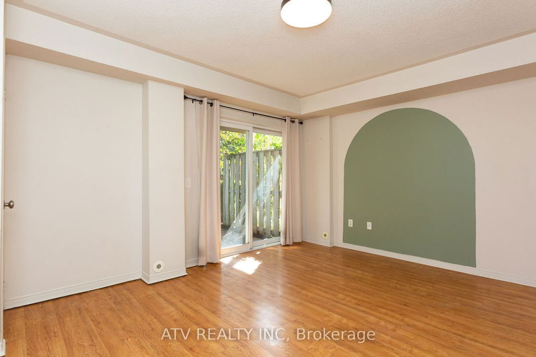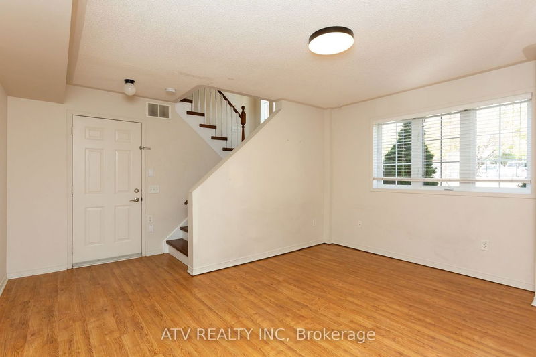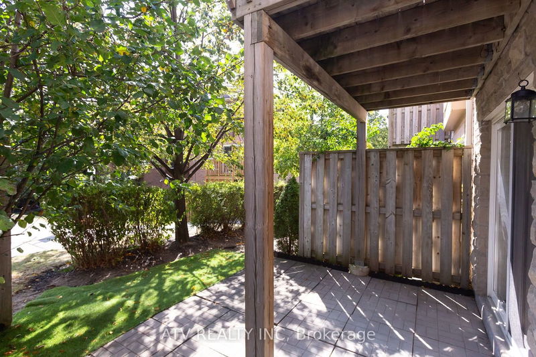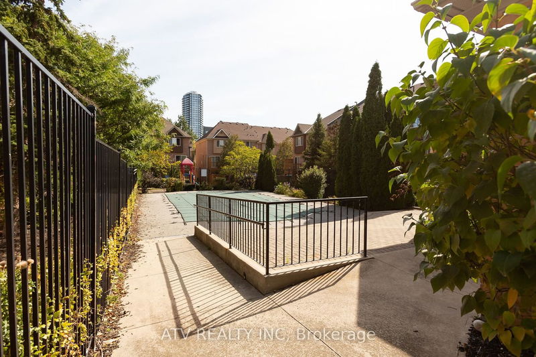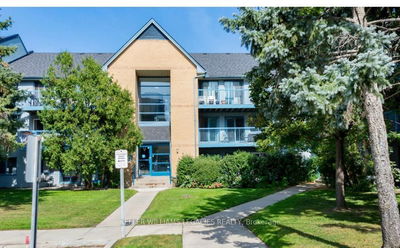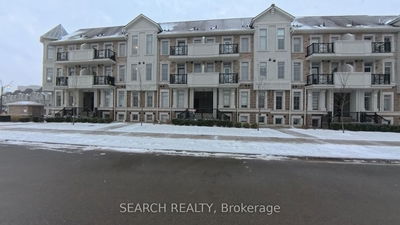Bright & Spacious End Unit Townhome W/Walk Out Basement, Feels Like A Semi W/Tons Of Natural Light. Enjoy The Modern Open Concept Living/Dining, Eat-In Kitchen W/Lots Of Cabinet Space And W/Walk Out To Large Deck, S/S Appliances, Huge Master Bedroom With Double Closet. Attached Garage W/Indoor Access. Oversized Windows Let In Ample Light All Day. Outdoor Pool, Plenty Of Visitor Parking, Close To Shopping, Square One, Restaurants, Hwy 10, Public Transit & All Major Hwy's.
Property Features
- Date Listed: Thursday, September 28, 2023
- City: Mississauga
- Neighborhood: Hurontario
- Major Intersection: Hwy 10 And Strathaven
- Living Room: Combined W/Dining, Laminate
- Kitchen: B/I Appliances, W/O To Deck
- Family Room: W/O To Patio, Access To Garage
- Listing Brokerage: Atv Realty Inc - Disclaimer: The information contained in this listing has not been verified by Atv Realty Inc and should be verified by the buyer.

