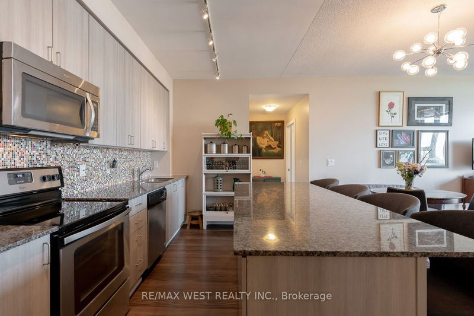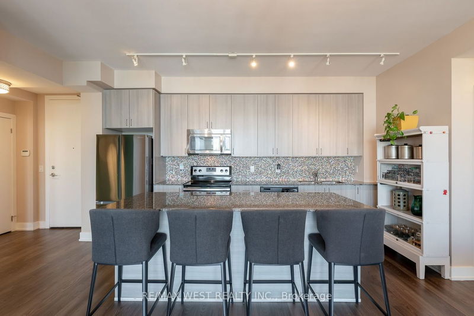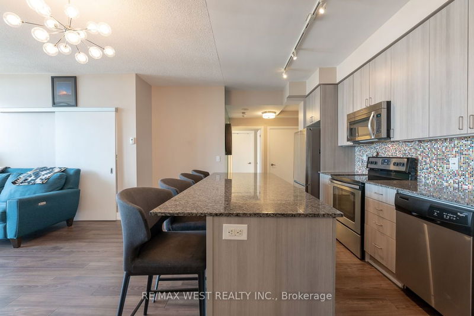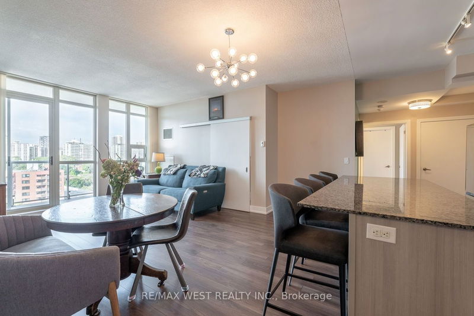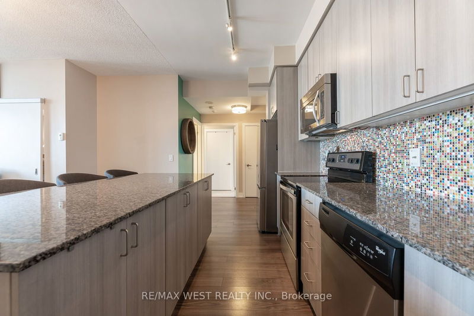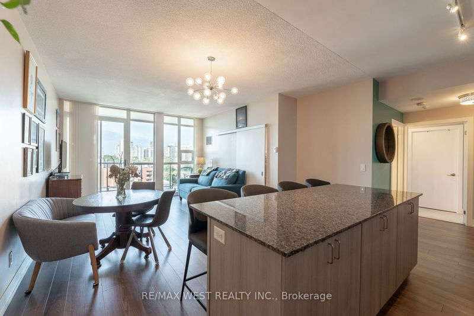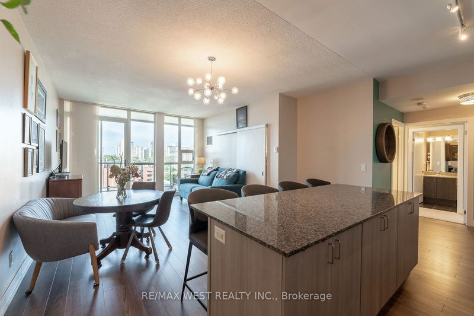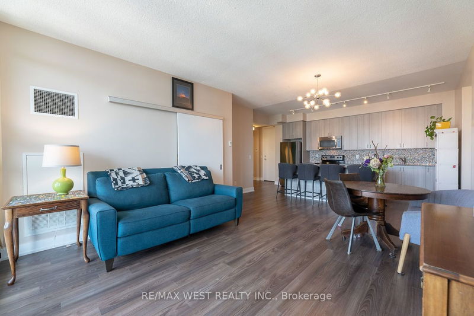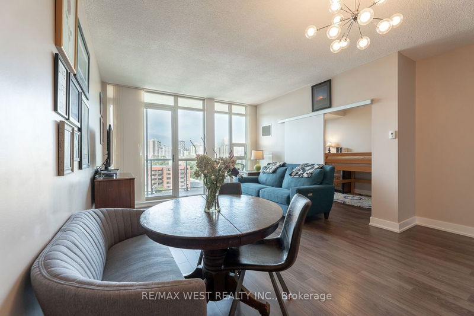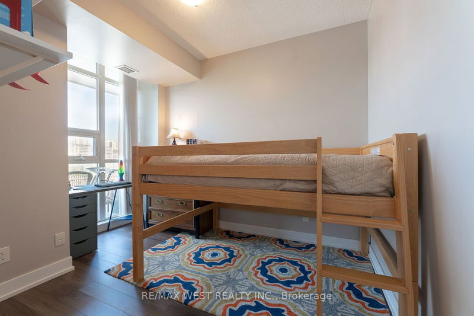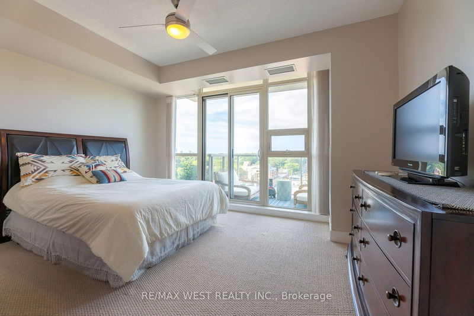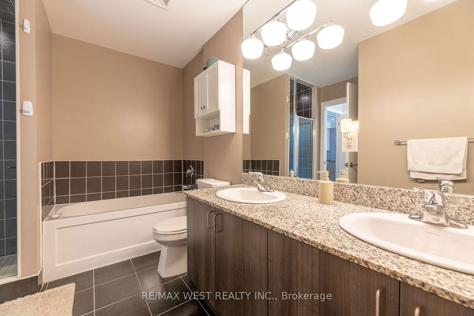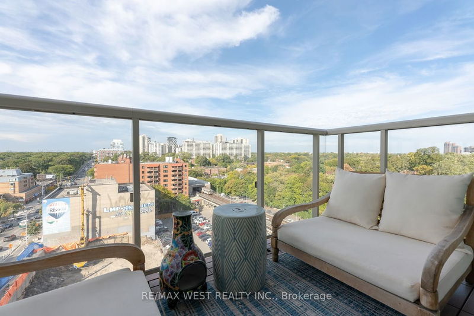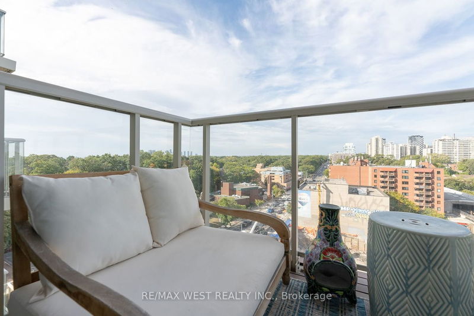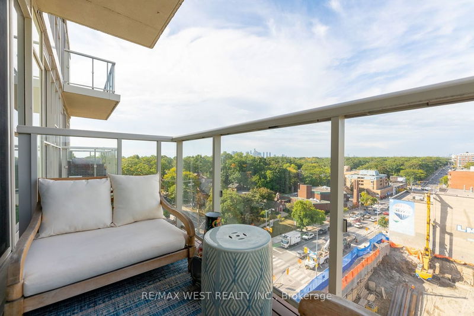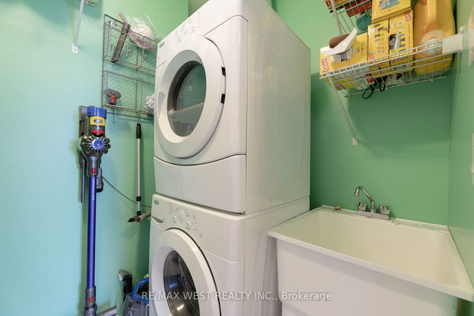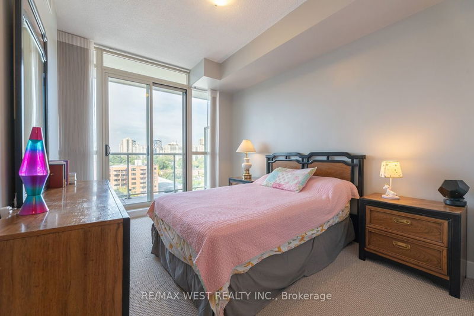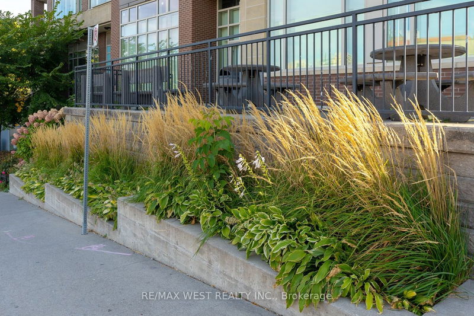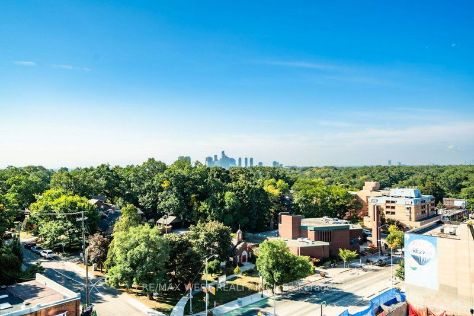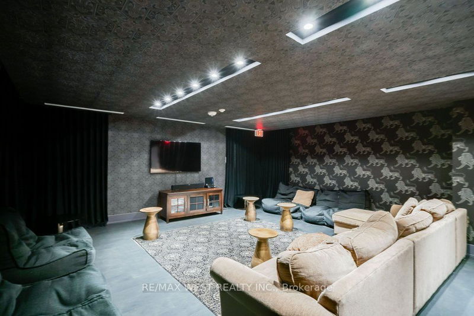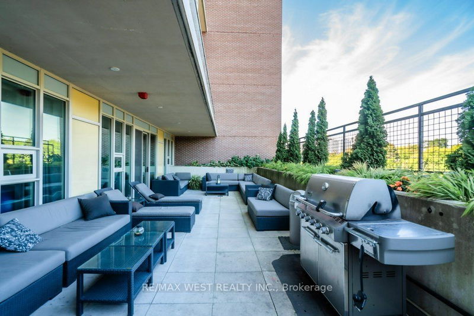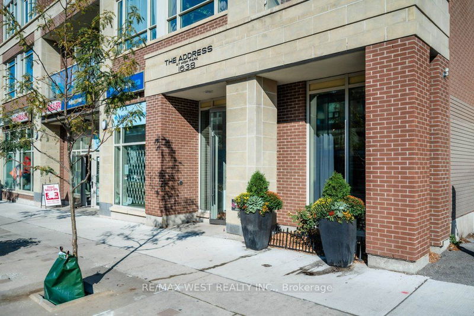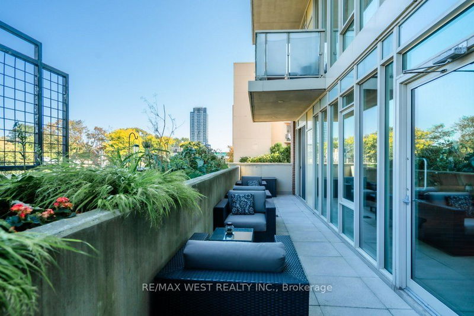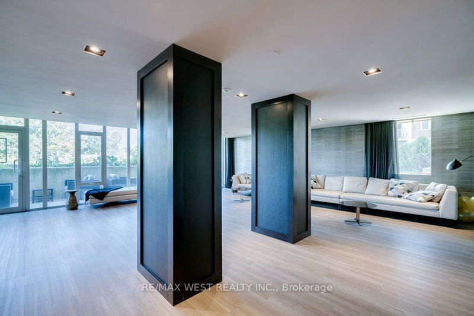Boutique condo in an A+ location steps from High Park and the subway and a short walk to the UP. Enjoy the shops and restaurants in the Junction, Roncy and Bloor West Village. Over 1260 sq.ft (largest in the building) of open concept living with floor to ceiling windows. Split plan with 2 bedrooms and a den (bedroom size), 2.5 bath (2 ensuites) and west facing balconies that run the length of the condo. Open plan kitchen with large island and plenty of cabinet space and separate laundry room with utility sink(rare). Unit includes 2 storage lockers and one parking space. This beautiful condo in an unbeatable location has a concierge, guest suite and party room, daytime work areas with internet, screening room, well-maintained gym, common outdoor living space (gas barbecue) with terrace, community garden and a pet washing station. Located a short walk from Keele Street School (JK-8) and a short distance to Humberside, Western Tech and Ursula Franklin Secondary Schools.
Property Features
- Date Listed: Friday, September 29, 2023
- Virtual Tour: View Virtual Tour for 905-1638 Bloor Street W
- City: Toronto
- Neighborhood: High Park North
- Full Address: 905-1638 Bloor Street W, Toronto, M6P 0A6, Ontario, Canada
- Living Room: Combined W/Dining, W/O To Balcony, Hardwood Floor
- Kitchen: Centre Island, Granite Counter, Hardwood Floor
- Listing Brokerage: Re/Max West Realty Inc. - Disclaimer: The information contained in this listing has not been verified by Re/Max West Realty Inc. and should be verified by the buyer.



