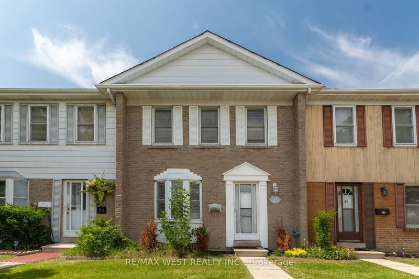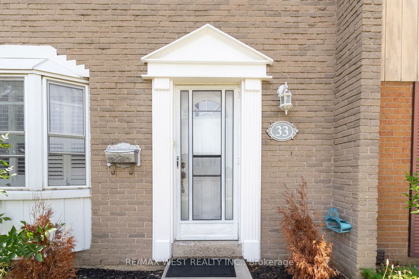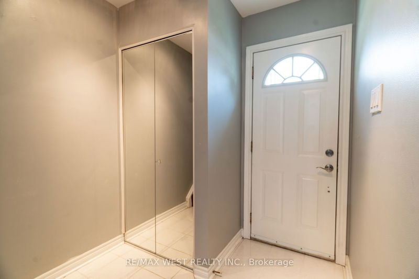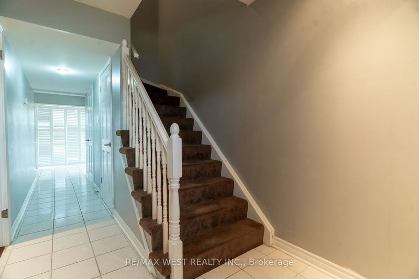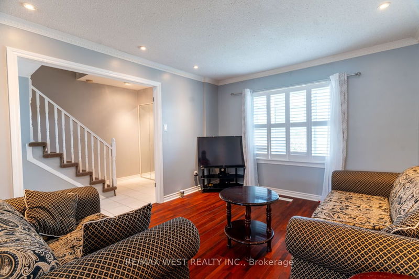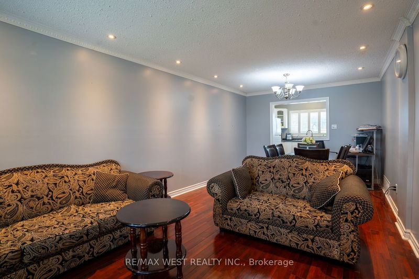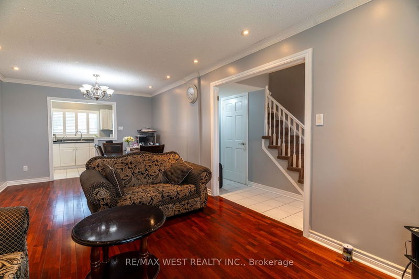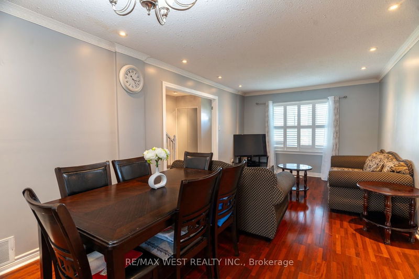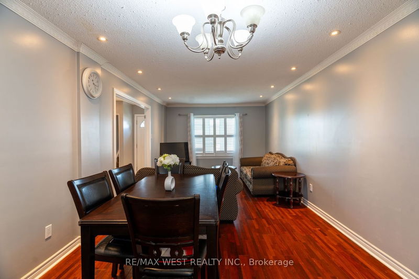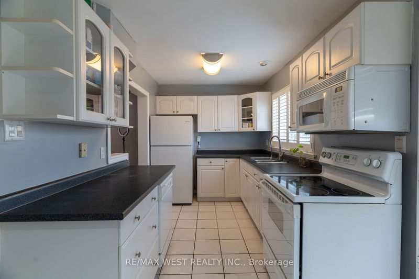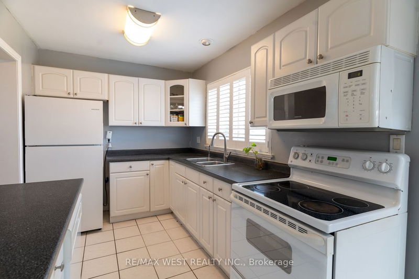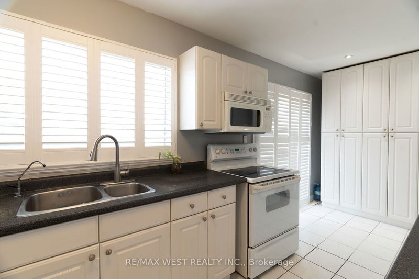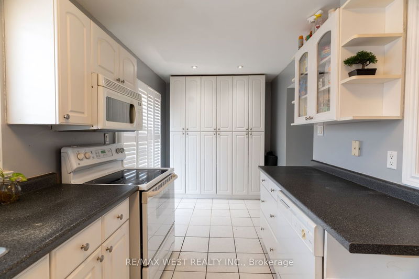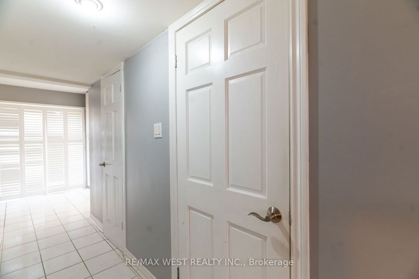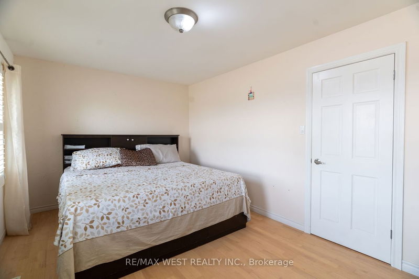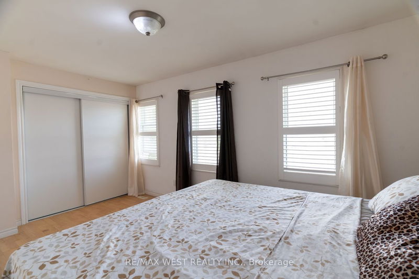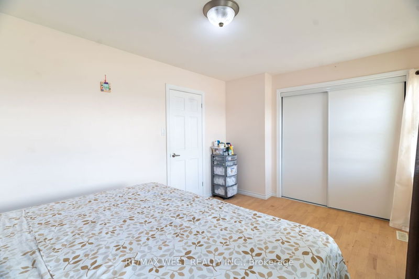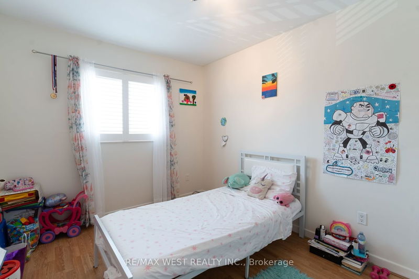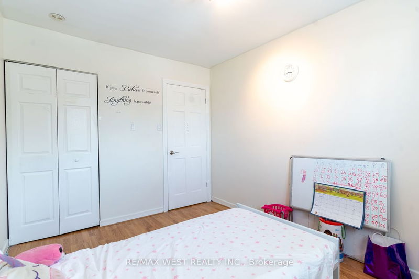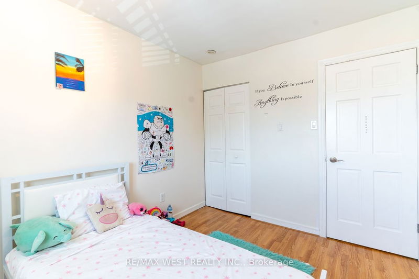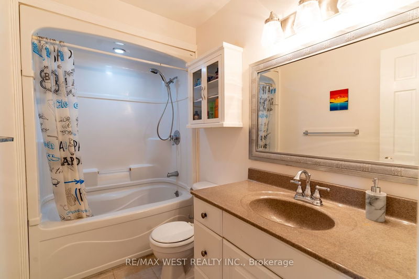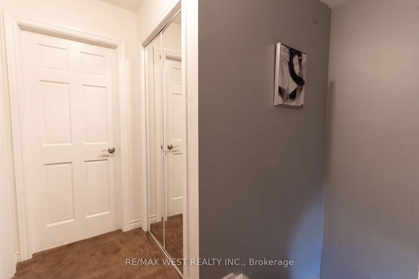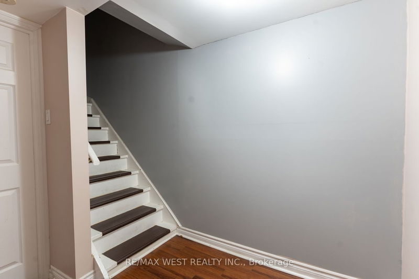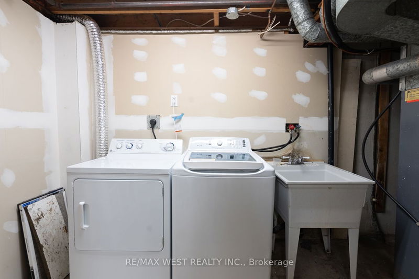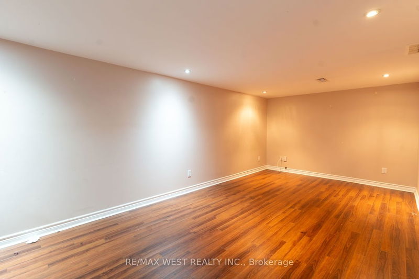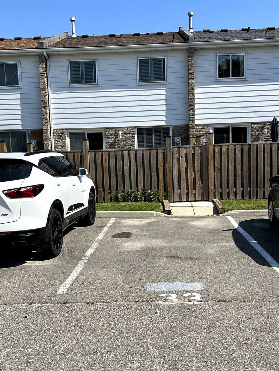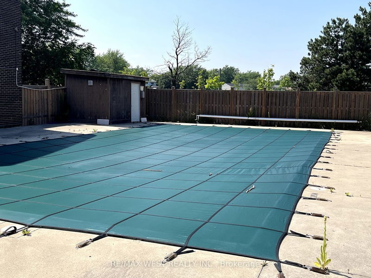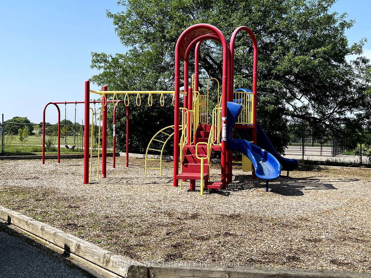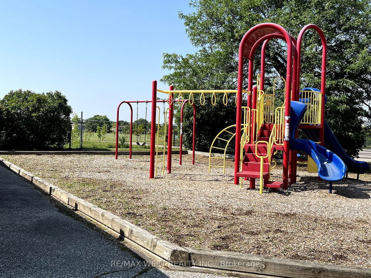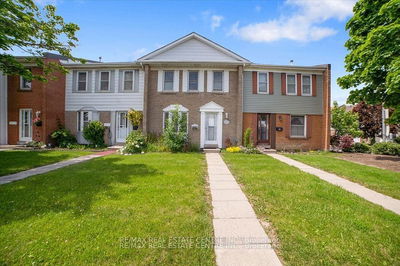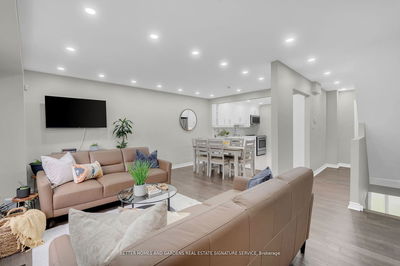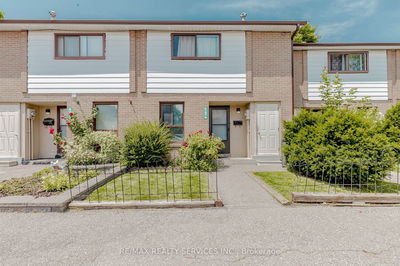Welcome to this charming 3-bedroom townhouse boasting modern design w/ comfortable living spaces**Upon entry, you will be greeted w/ an inviting living room that flows seamlessly into the adjacent dining area**Neutral colour palette & tasteful finishes throughout the home provide a versatile backdrop for any personal style**The kitchen's sleek design, direct access to the fenced backyard**Upstairs, you'll find 3 ideal sized bedrooms, each offering a peaceful retreat after a long day! Whether you envision a peaceful sanctuary, a vibrant children's room, or a versatile home office, any of these bedrooms provide the flexibility to accommodate your needs* The shared bathroom on the 2nd level is thoughtfully designed providing a comfortable space for a refreshing shower*Amazing Location-You'll see why Location is considered the most important**This family-oriented neighbourhood grants you the advantage of being close to many range of daily amenities you need 24X7!** Seeing is Believing!
Property Features
- Date Listed: Saturday, September 30, 2023
- City: Brampton
- Neighborhood: Brampton North
- Major Intersection: Central Park & Bramalea Road
- Full Address: 33-1020 Central Park Drive, Brampton, L6S 3L6, Ontario, Canada
- Living Room: Combined W/Dining, Pot Lights, Pot Lights
- Kitchen: Ceramic Floor, W/O To Yard, Pantry
- Listing Brokerage: Re/Max West Realty Inc. - Disclaimer: The information contained in this listing has not been verified by Re/Max West Realty Inc. and should be verified by the buyer.

