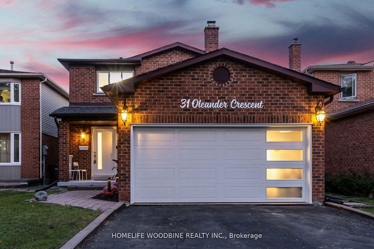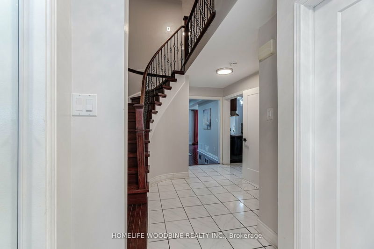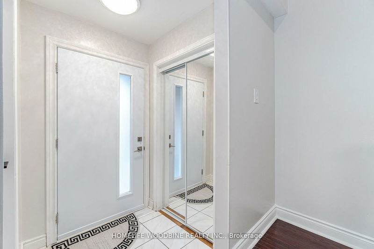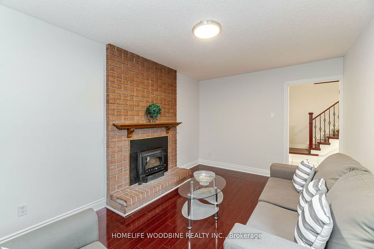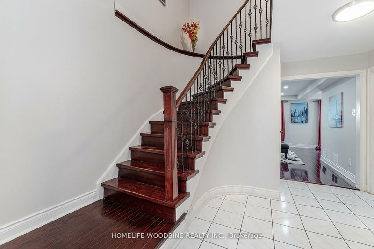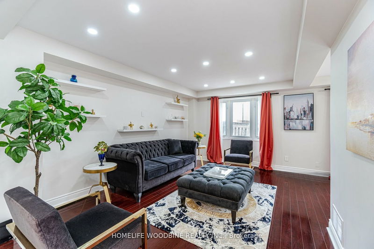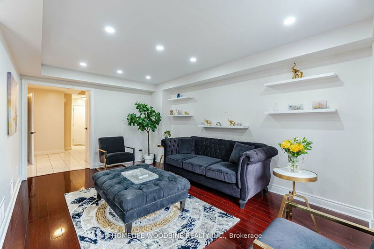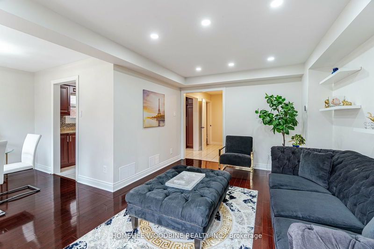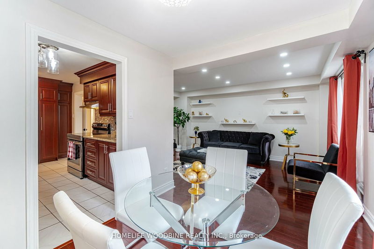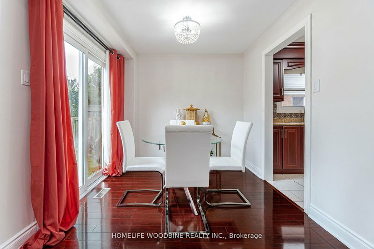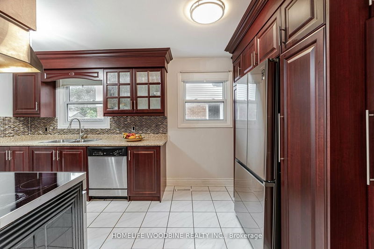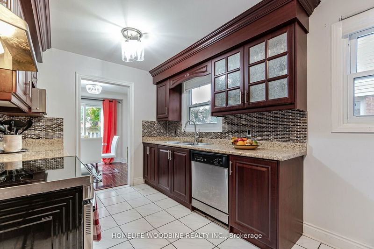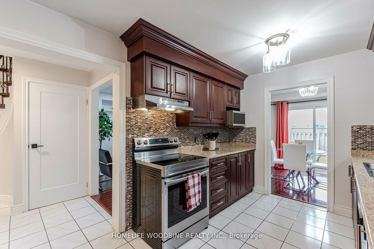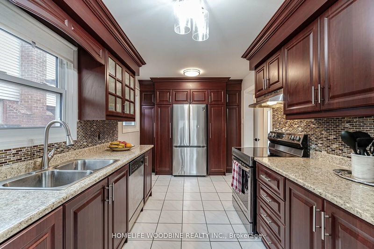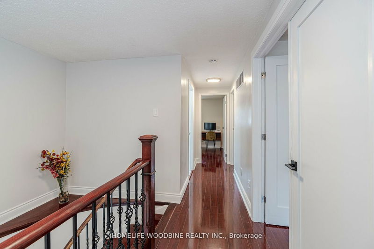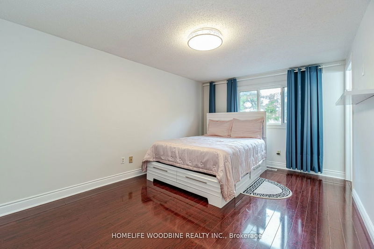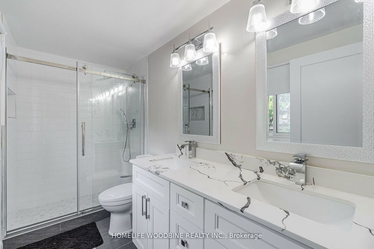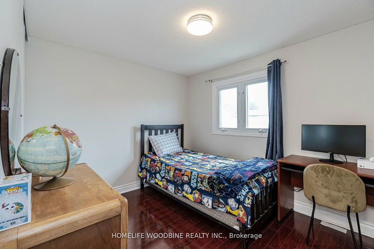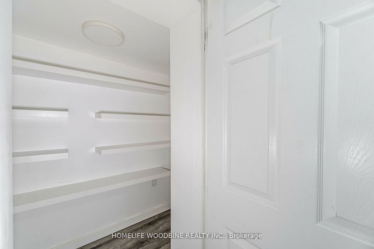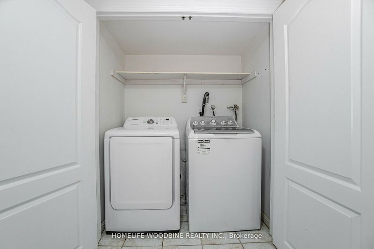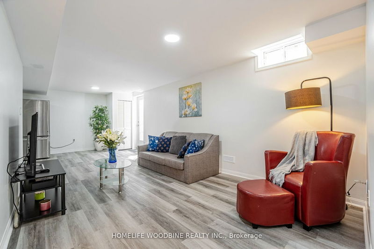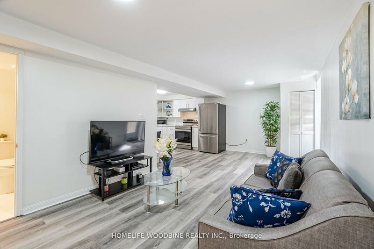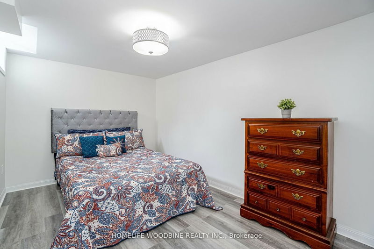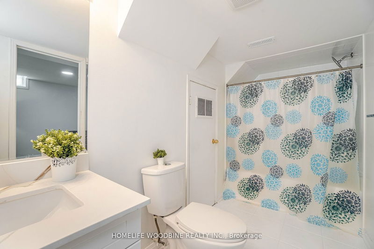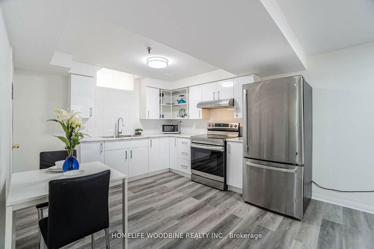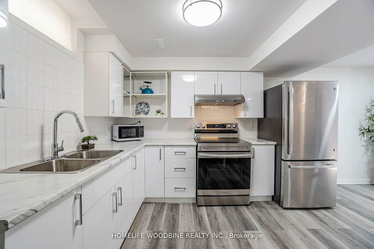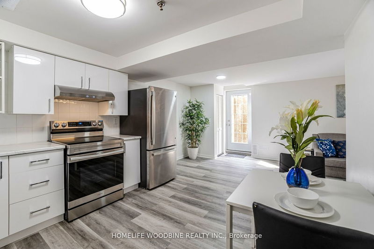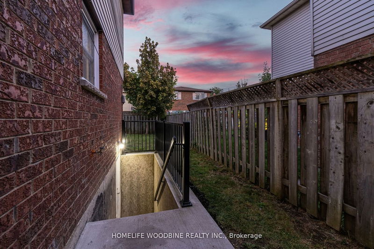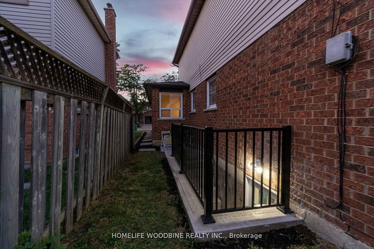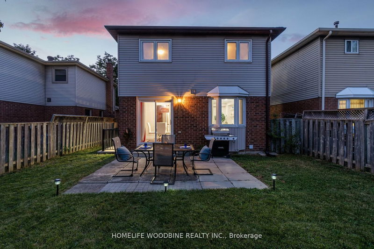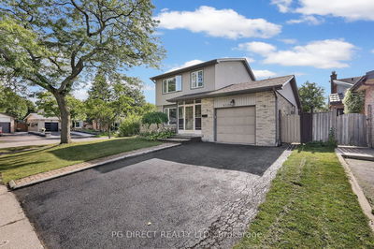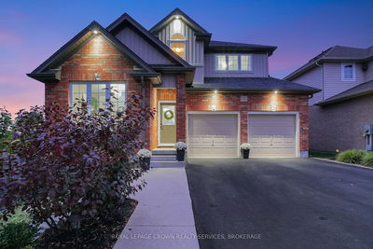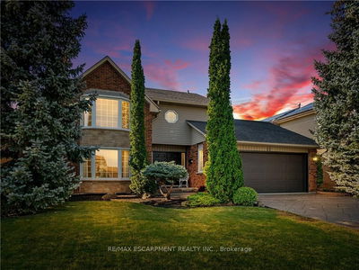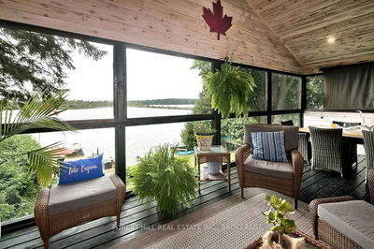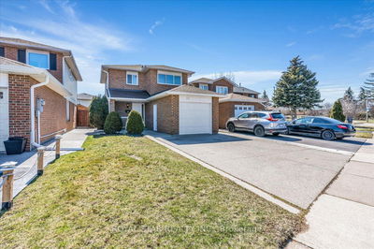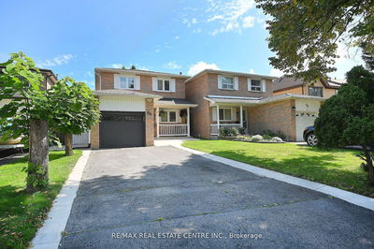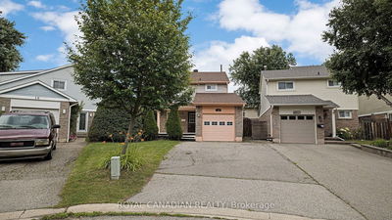A true highly sought-after Gem is in heart Lake Conservation Area, surrounded by mature homes & lush greenery. This property has been renovated from top to bottom, featuring a bsmt aprtmnt complete w/ a sep. walk-up entrance. Modern upgrades have transformed it into a contemporary masterpiece. The open concept includes a dining area, a living rm, & a family rm that can be easily converted into a main-floor in-law suite with a fireplace. Master br boasts a 4pc ensuite & a W/I closet, while the 2nd br is generously sized & has a W/I closet. The modern kitchen is equipped with new s/s appls. The iron picket stairs railing adds a contemporary touch to the interior. This home is surrounded by all the necessary amenities, significantly increasing its resale value. It also comes with a beautiful private backyard, perfect for relaxation, gardening, or hosting outdoor gatherings. The saying "Don't judge a book by its cover" truly applies to this property, as the interior will leave you in awe.
Property Features
- Date Listed: Monday, October 02, 2023
- Virtual Tour: View Virtual Tour for 31 Oleander Crescent
- City: Brampton
- Neighborhood: Heart Lake East
- Major Intersection: Sandalwood Pkwy / Richvale Dr
- Full Address: 31 Oleander Crescent, Brampton, L6Z 2C1, Ontario, Canada
- Family Room: Laminate, Fireplace, Window
- Living Room: Laminate, Open Concept, Pot Lights
- Kitchen: Ceramic Floor, Stainless Steel Appl, Backsplash
- Living Room: Laminate, Open Concept, Walk-Up
- Kitchen: Combined W/Dining, Laminate, Stainless Steel Appl
- Listing Brokerage: Homelife Woodbine Realty Inc. - Disclaimer: The information contained in this listing has not been verified by Homelife Woodbine Realty Inc. and should be verified by the buyer.

