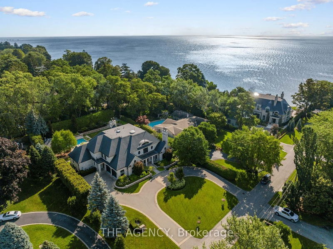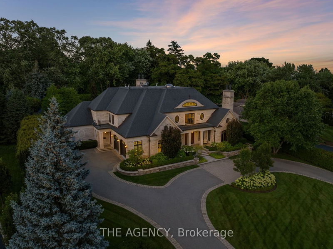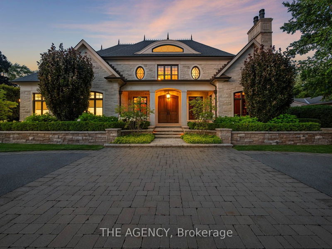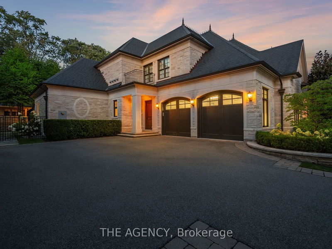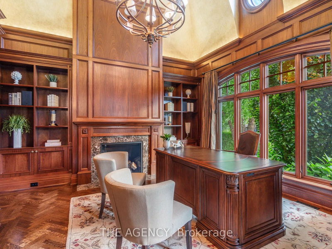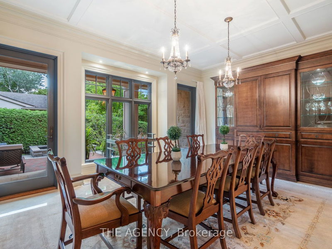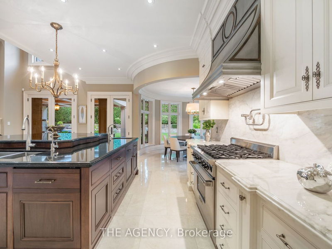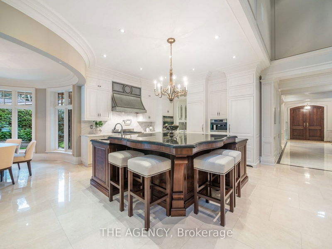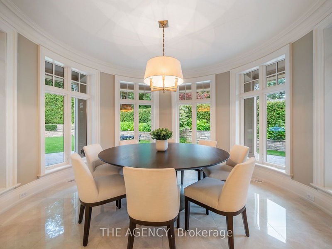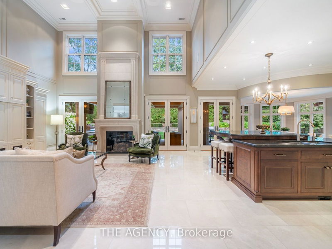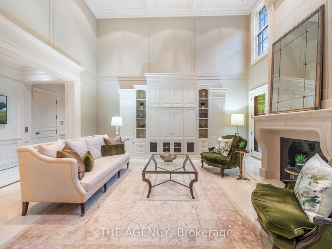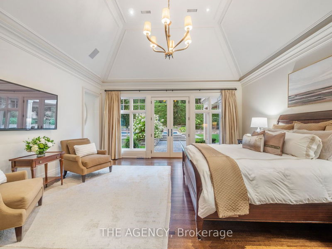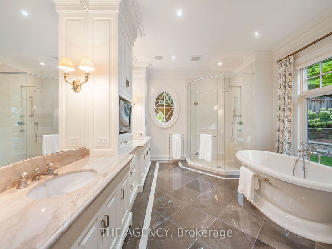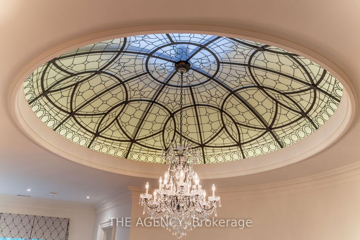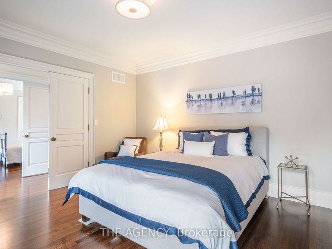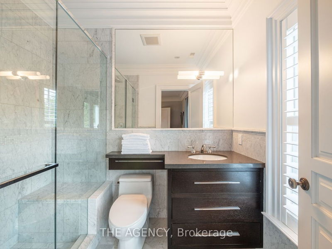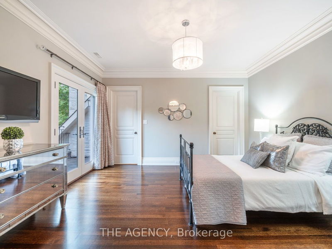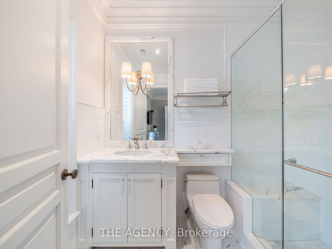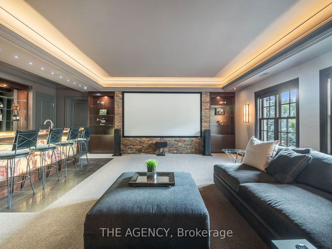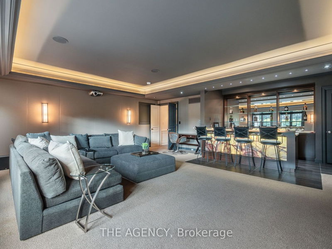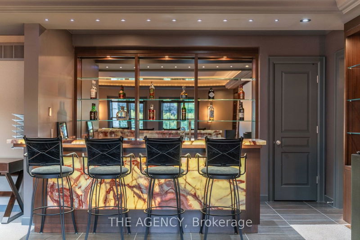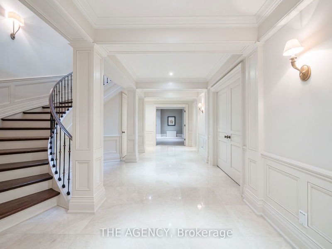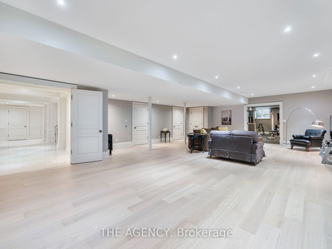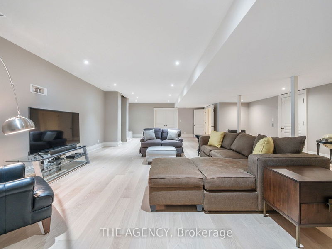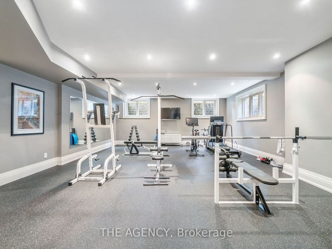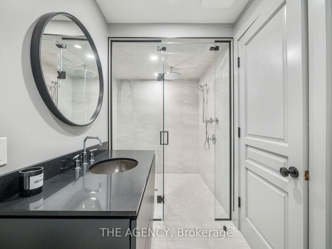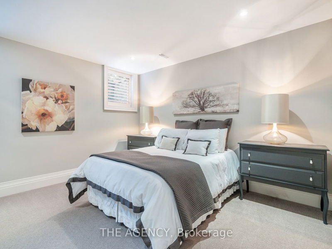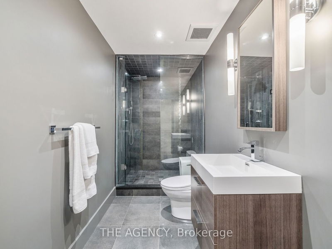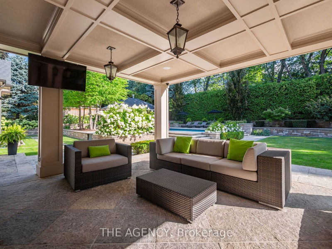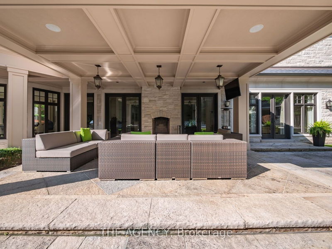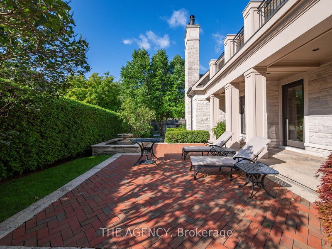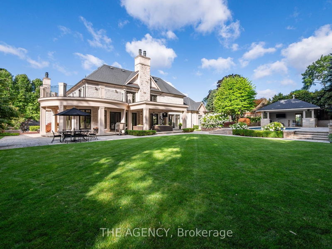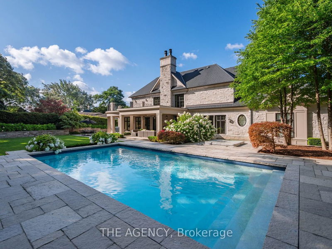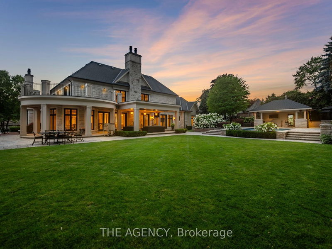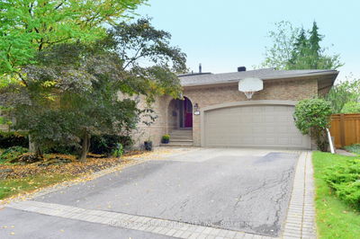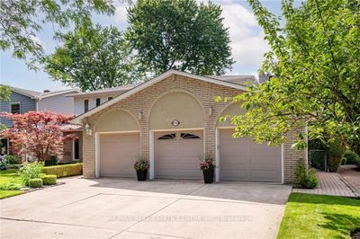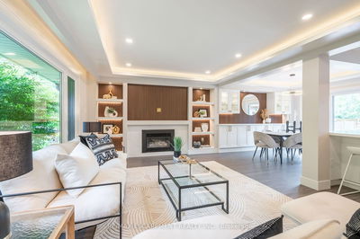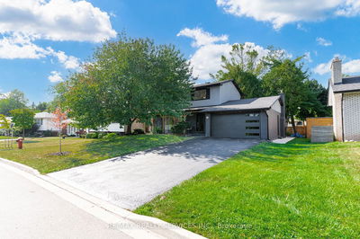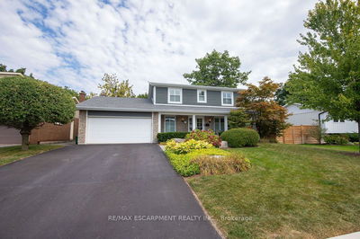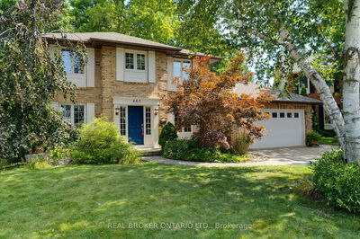Designed by Bill Hicks and built by Coulson Fine Homes, this tremendous estate sits on a 130' x 216' lot, this 4+1 bed, 5+3 bath and is a true statement in elegance and design. Upon entry you are greeted by a grand hallway with an incredible glass domed ceiling that can be admired from all three levels. A large dining room is connected to a gorgeous chef's kitchen by way of a luxurious servery. A separate circular breakfast alcove is surrounded by windows that showcase the impeccable rear gardens. A main floor primary bedroom with access to the backyard oasis make this room a true sanctuary. The upper level features three bedrooms, and one currently being used as a theatre room which can be converted to a second primary bedroom. The lower level hosts a large rec room, gym, 2 baths, steam shower and ample storage space. The incredible rear yard features a large saltwater pool and cabana, hot tub, landscape lighting, perennial gardens, privacy and deeded access to Lake Ontario!
Property Features
- Date Listed: Monday, October 02, 2023
- Virtual Tour: View Virtual Tour for 155 Avondale Court
- City: Burlington
- Neighborhood: Shoreacres
- Full Address: 155 Avondale Court, Burlington, L7L 2M8, Ontario, Canada
- Living Room: Main
- Kitchen: Main
- Listing Brokerage: The Agency - Disclaimer: The information contained in this listing has not been verified by The Agency and should be verified by the buyer.

