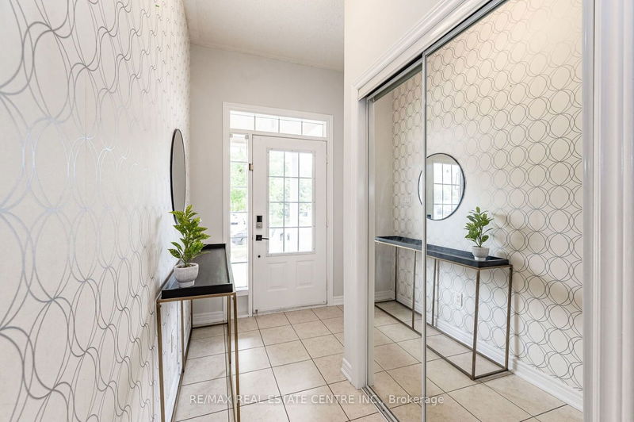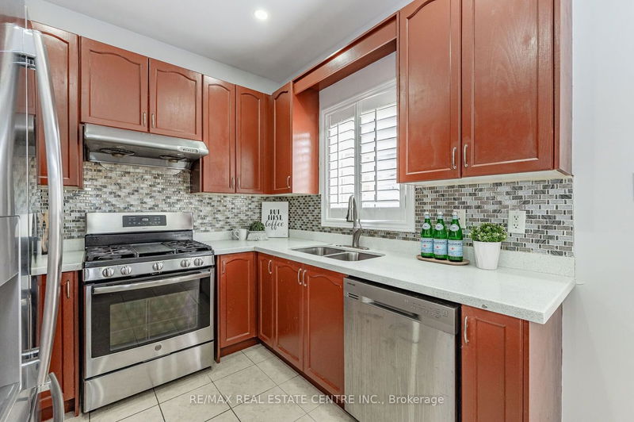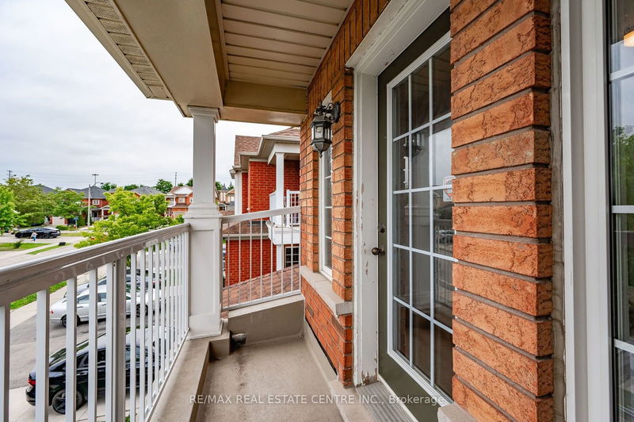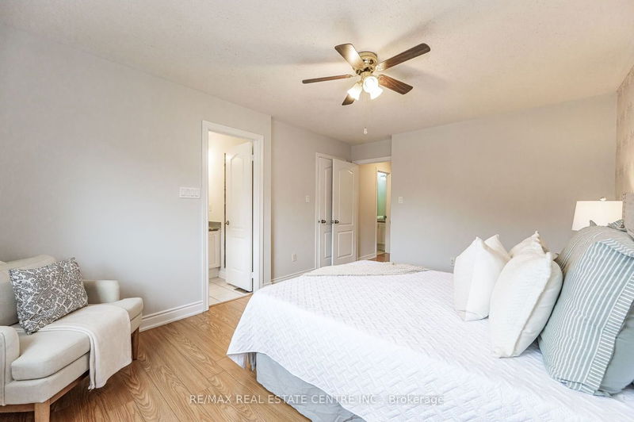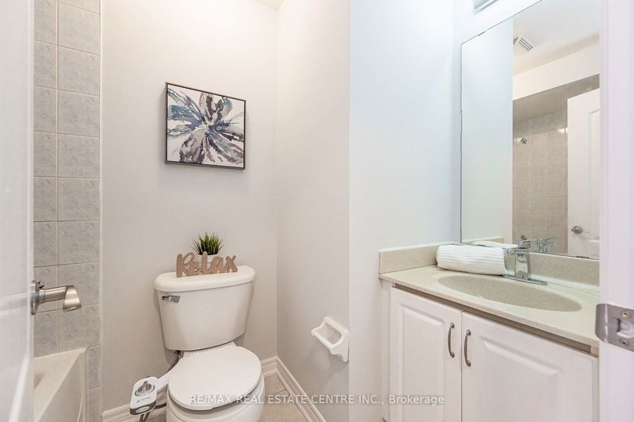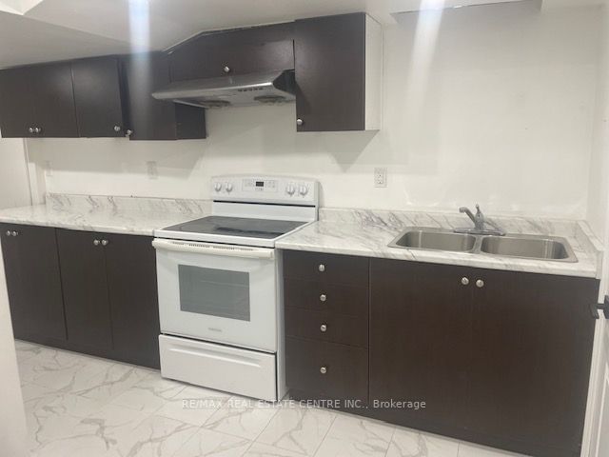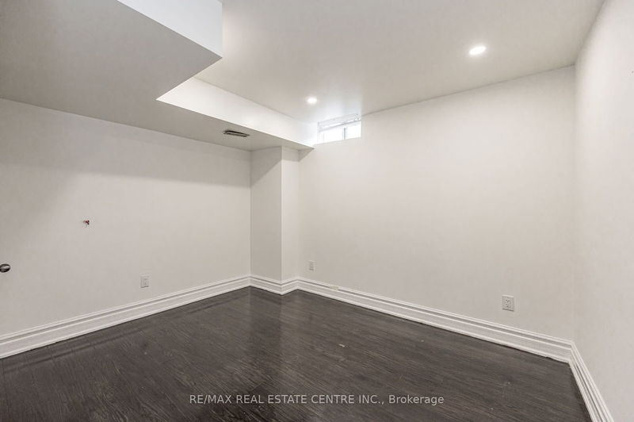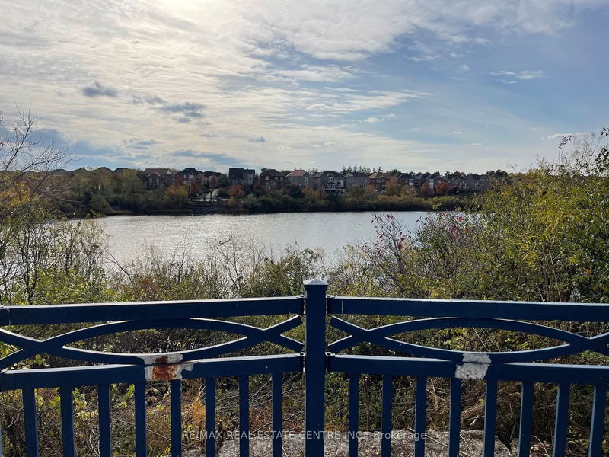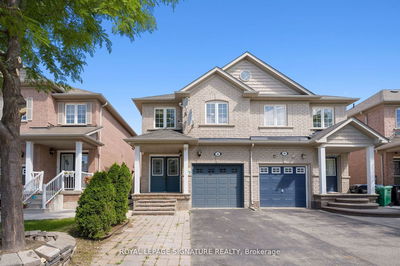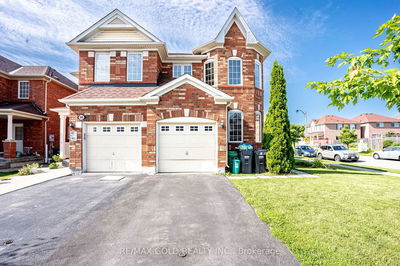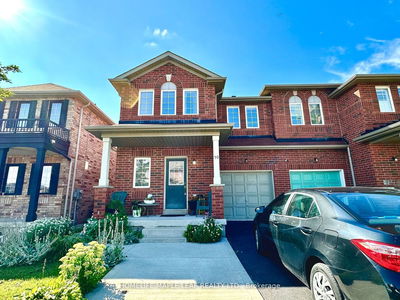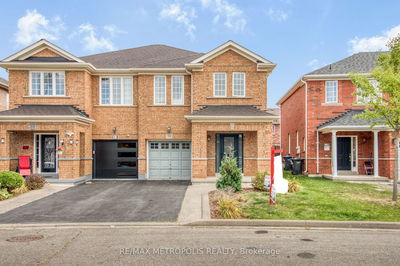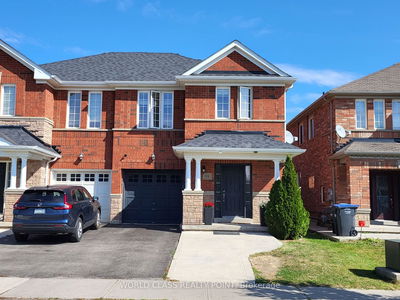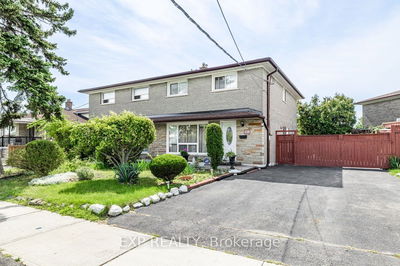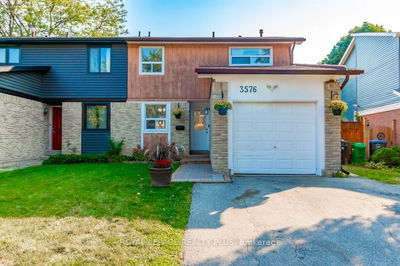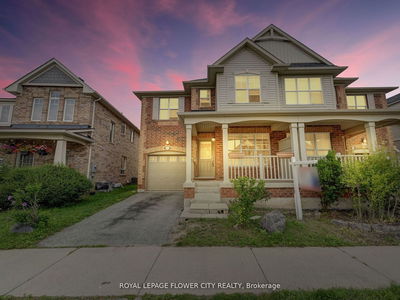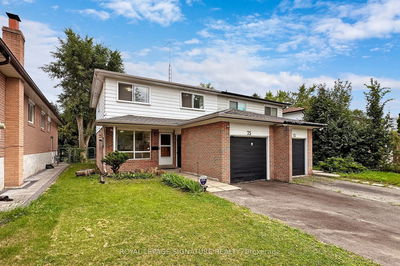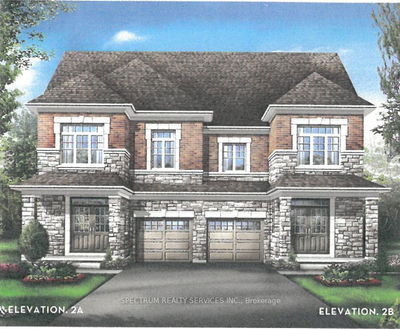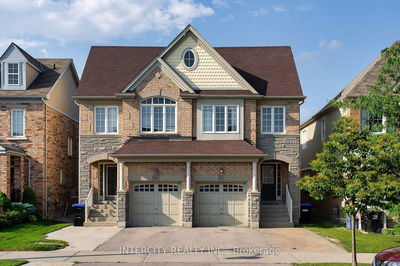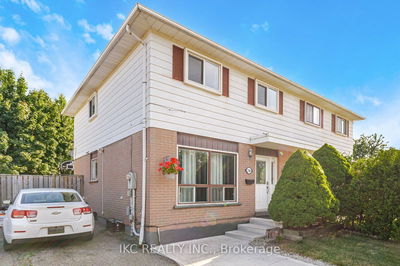Offers close to asking price Anytime! Exquisite 4-bed, 4-bath semi-detached home in prime location near HWY 410 & Trinity Mall. Modern layout with 9ft ceilings, hardwood floors & potlights on the main level. Renovated kitchen with quartz counters, backsplash, and stainless steel appliances. King-size master with W/I closet and ensuite bath. 4th bedroom transforms into a charming family room with a walk-out balcony. Lower level features a newer 1-bed basement apartment. Enjoy a large deck, backyard, and an extended driveway. Freshly painted with Benjamin Moore, this residence epitomizes modern elegance. Furnace 2021;CAC 2021;Roof 2021
Property Features
- Date Listed: Monday, October 02, 2023
- City: Brampton
- Neighborhood: Madoc
- Major Intersection: Bovaird/ Hwy 410
- Kitchen: Stainless Steel Appl, Quartz Counter, Backsplash
- Living Room: Laminate, Pot Lights
- Kitchen: Ceramic Floor
- Listing Brokerage: Re/Max Real Estate Centre Inc. - Disclaimer: The information contained in this listing has not been verified by Re/Max Real Estate Centre Inc. and should be verified by the buyer.


