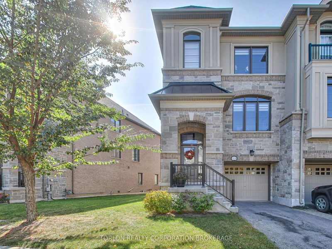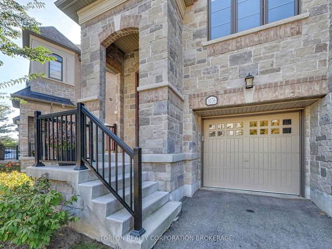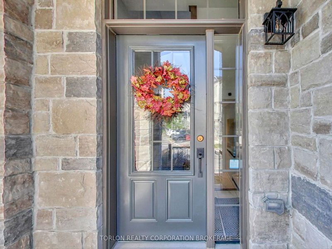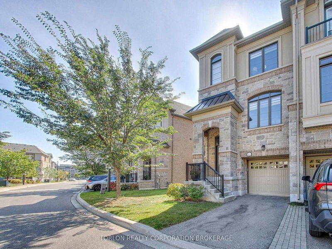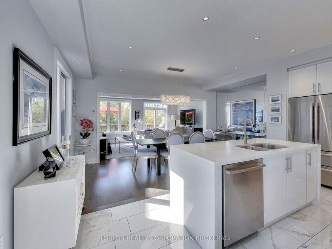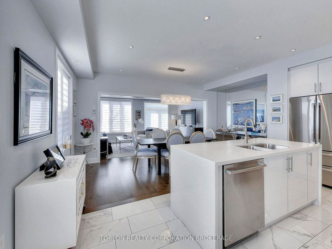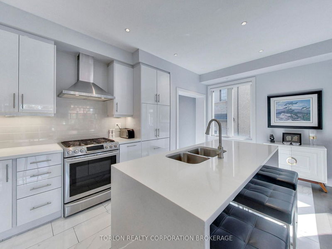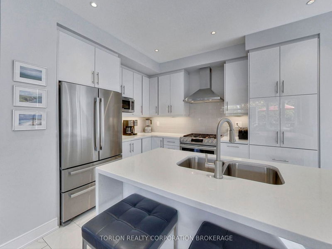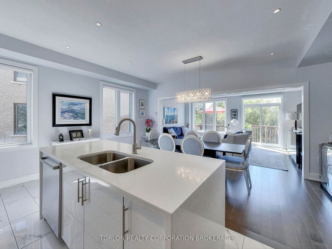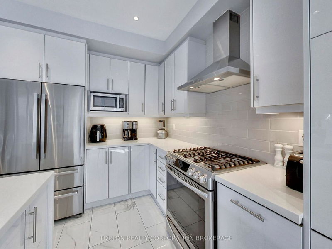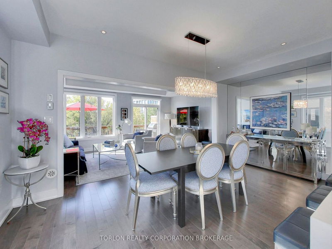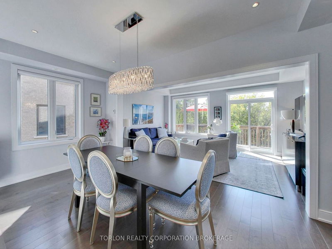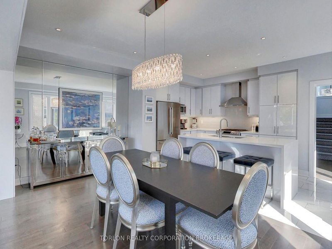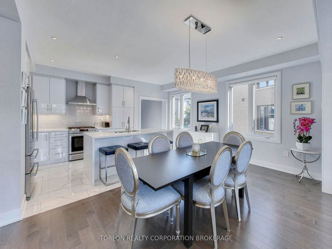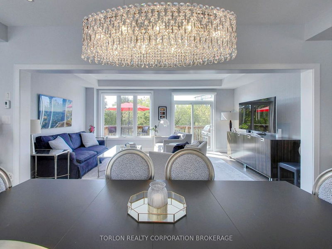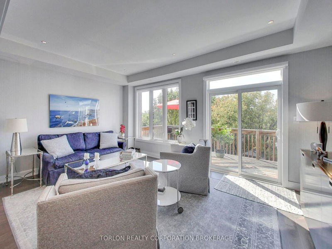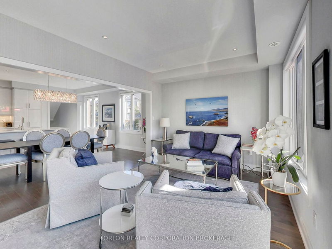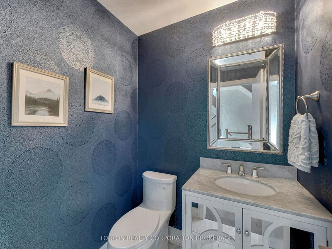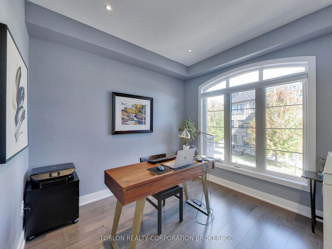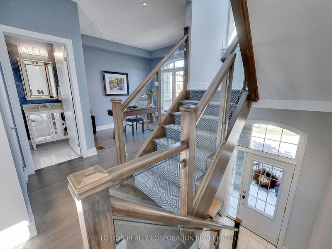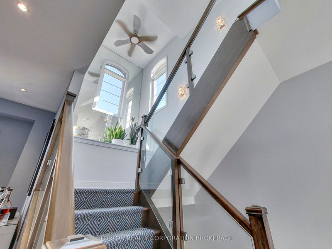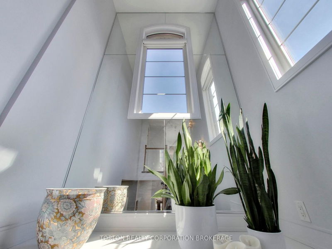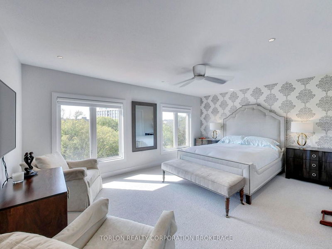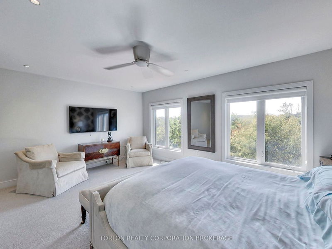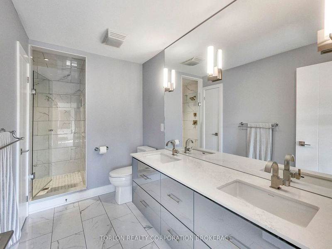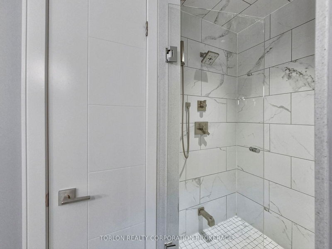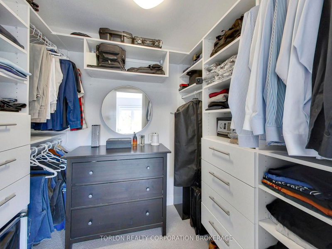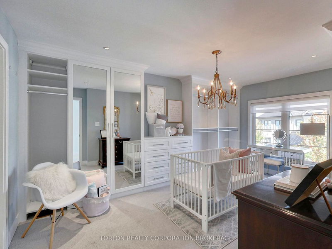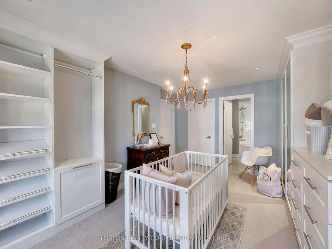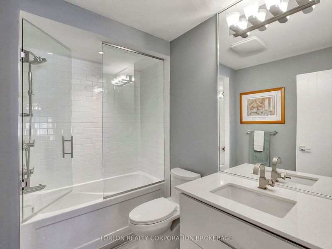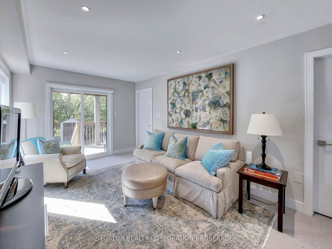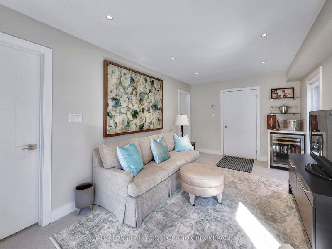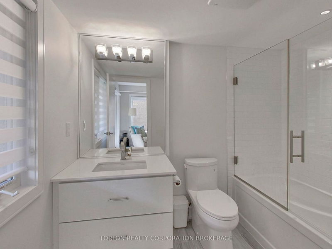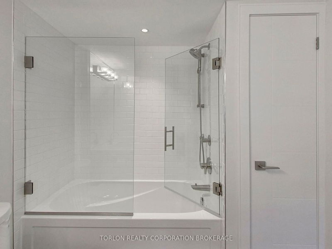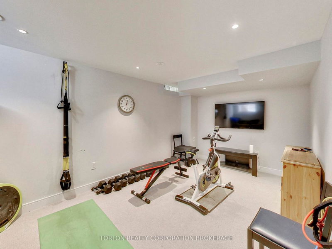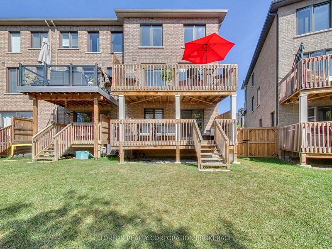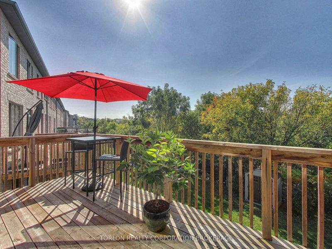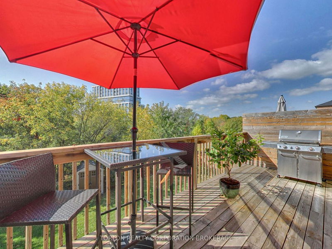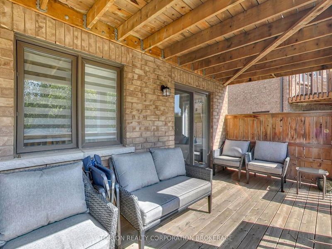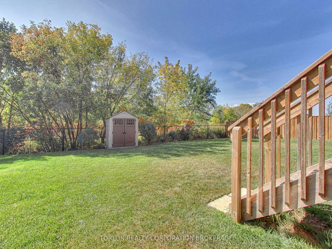Rarely Offered One Of A Kind Luxury Executive End Unit Town-Home(Like Semi) On Over-Sized Ravine Lot, No Expense Spared Fully Upgraded, Custom Design Approx. 2833 Square Feet Of Finished Living Space, 9' Main Floor Ceiling, West Exposure Rear Yard Overlooking Ravine/Creek, Walk-Out To Decks(x 2), Stone Counters, Upgraded Schonbek Light Fixtures, Automated Custom Window Coverings, Over-Sized Bedrooms With Ensuite Washrooms, Custom Closet Interiors And Built-ins, Mirrored Accent Walls, Finished Basement/Gym, Over-Sized Heated (1.5)Garage, A Must See. Walk To the Lake, Waterfront Trails, Parks, Restaurants And Shops Of Port Credit, Mississauga Inspiration Lakeview Re-Development Area, Quality Constructed And Designer Finished Interior Features
Property Features
- Date Listed: Tuesday, October 03, 2023
- Virtual Tour: View Virtual Tour for 1076 Beachcomber Road
- City: Mississauga
- Neighborhood: Lakeview
- Major Intersection: W Of Cawthra & Lakeshore Rd. E
- Full Address: 1076 Beachcomber Road, Mississauga, L5G 0B1, Ontario, Canada
- Living Room: Hardwood Floor, Pot Lights, W/O To Deck
- Kitchen: Tile Floor, Centre Island, Stainless Steel Appl
- Family Room: W/O To Deck, O/Looks Ravine, Pot Lights
- Listing Brokerage: Torlon Realty Corporation Brokerage - Disclaimer: The information contained in this listing has not been verified by Torlon Realty Corporation Brokerage and should be verified by the buyer.

