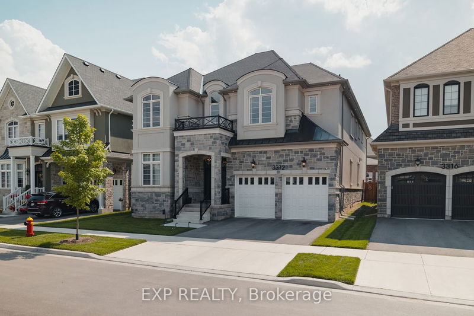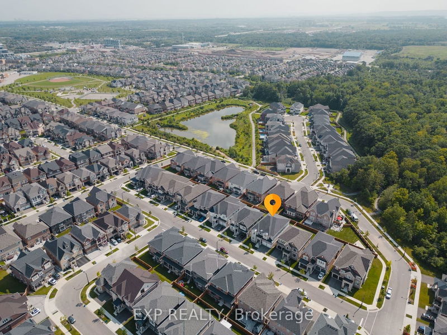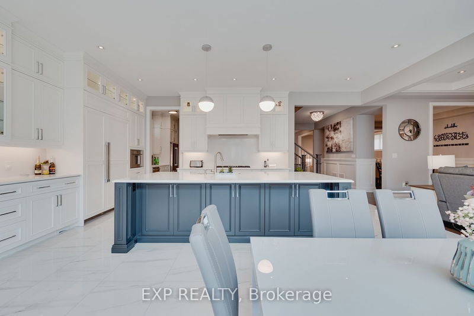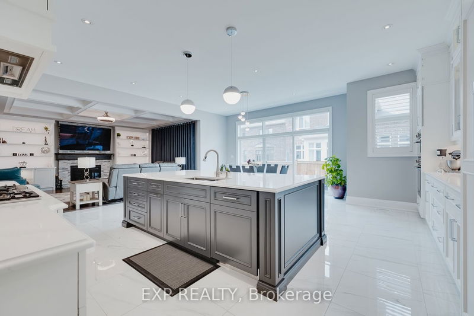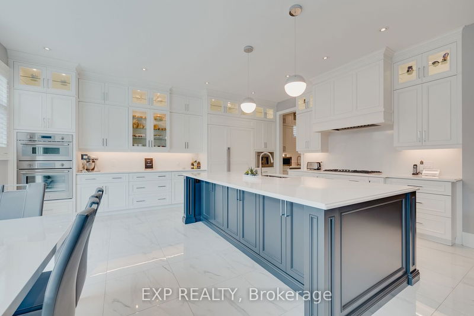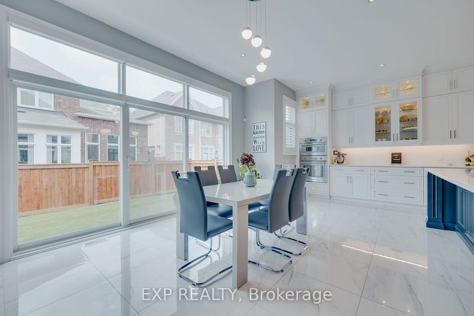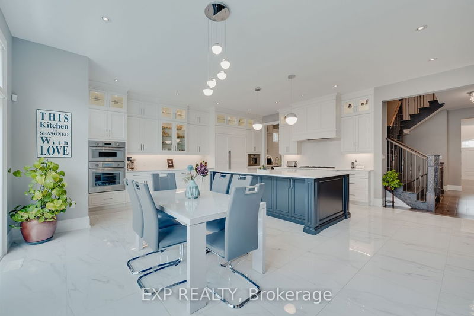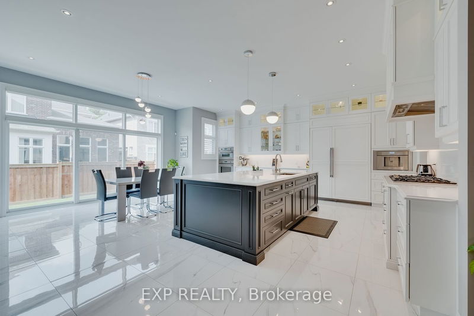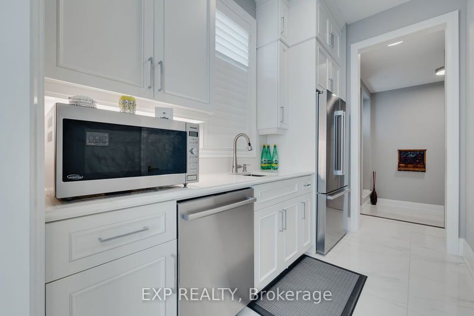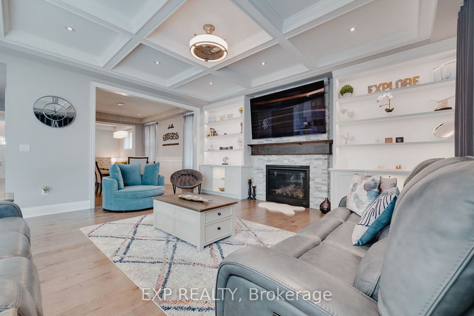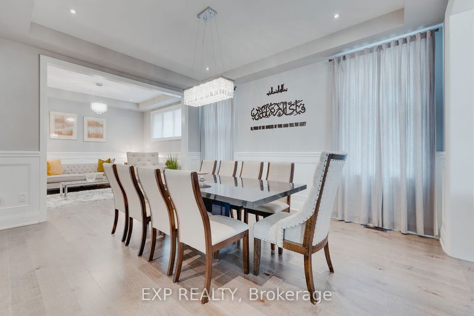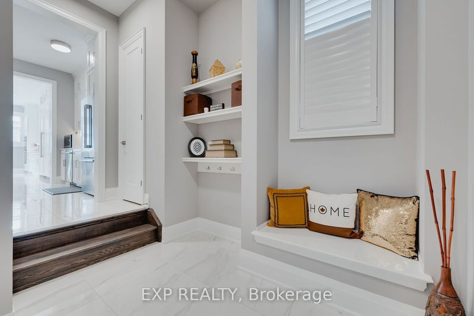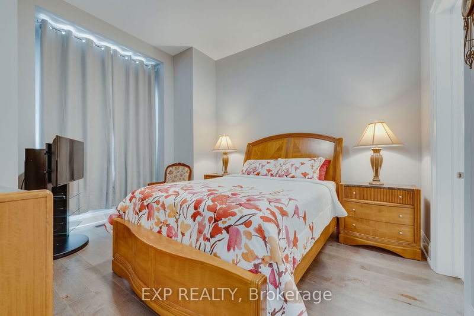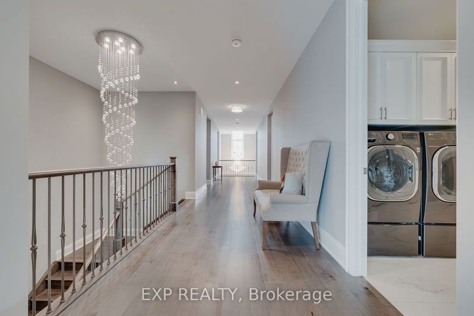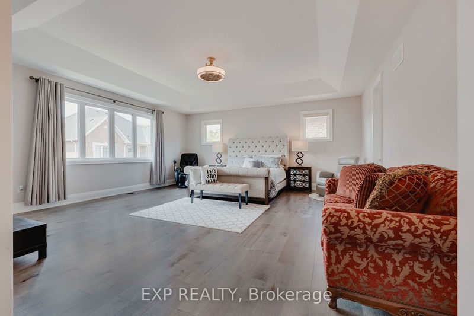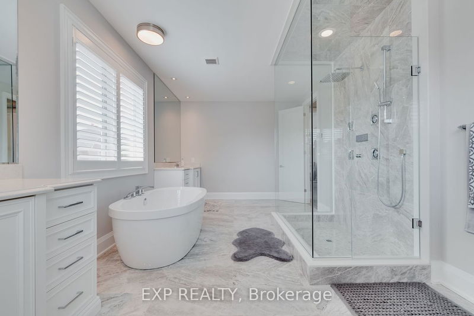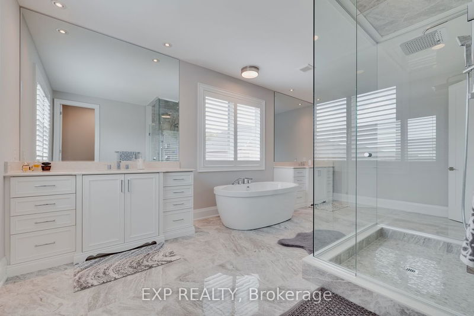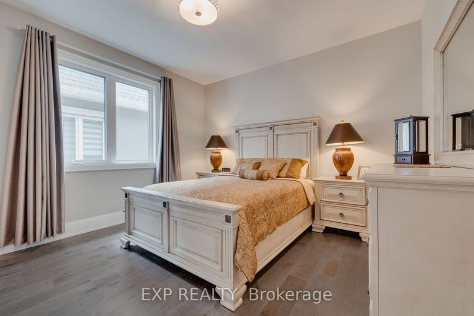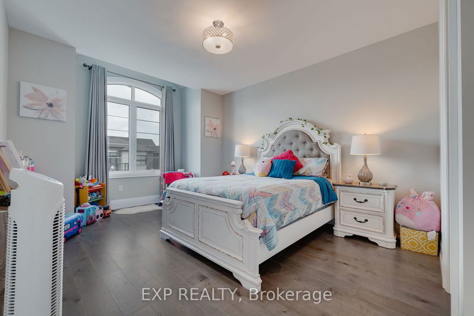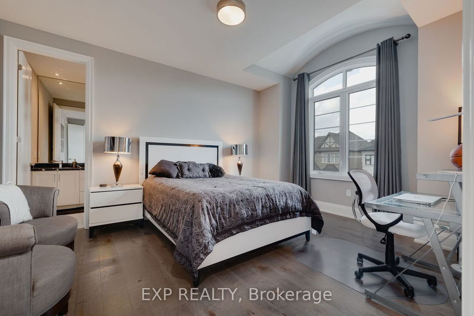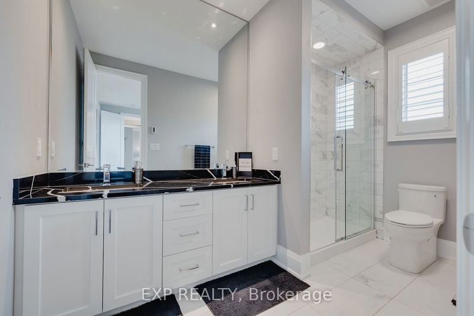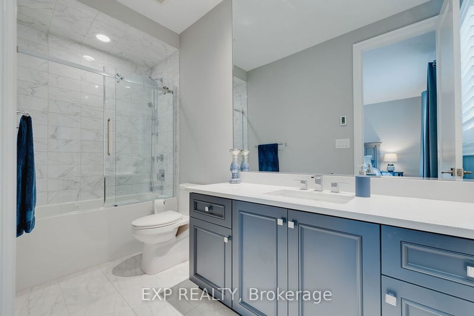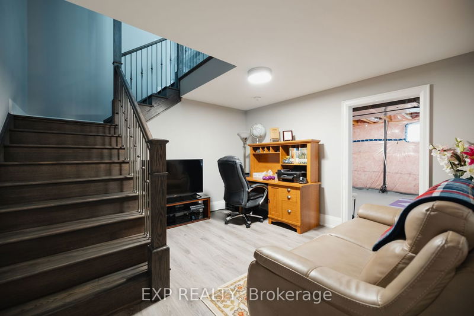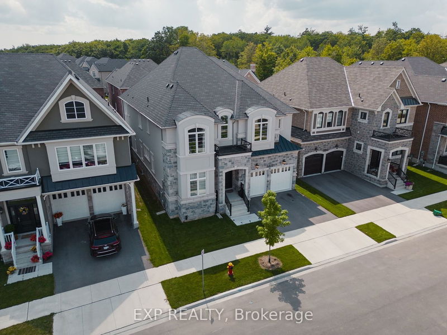Welcome to this exquisite stucco and stone estate by Mattamy Homes featuring double doors that invite you inside this masterpiece. You will be awed by 6 stunning bedrooms and 6 bathrooms, including a main-level bedroom with ensuite. Elevate your living with 10' ceilings on the main floor and 9' ceilings on the second level. The sleek gourmet kitchen features a 9' island, high-end Thermador appliances, morning kitchen, servery and a pantry for your family's every need. In the family room you will find a fireplace wall with built-in storage and waffle ceiling. An oak staircase leads to the second level, where heated floors grace all four upstairs bathrooms. The primary suite is a haven of luxury, featuring a tray ceiling, custom closets, and a 5-piece ensuite with Moen smart shower jets. The other bedrooms showcase customized closets, large windows, shared or ensuite washrooms and many advanced features.
Property Features
- Date Listed: Wednesday, October 04, 2023
- Virtual Tour: View Virtual Tour for 3312 Sunningdale Gdns
- City: Oakville
- Neighborhood: Rural Oakville
- Major Intersection: Dundas St & George Savage Blvd
- Full Address: 3312 Sunningdale Gdns, Oakville, L6M 5K5, Ontario, Canada
- Family Room: Hardwood Floor, Gas Fireplace, Coffered Ceiling
- Kitchen: B/I Appliances, Quartz Counter, Porcelain Floor
- Living Room: Wainscoting, Large Window, Pot Lights
- Listing Brokerage: Exp Realty - Disclaimer: The information contained in this listing has not been verified by Exp Realty and should be verified by the buyer.

