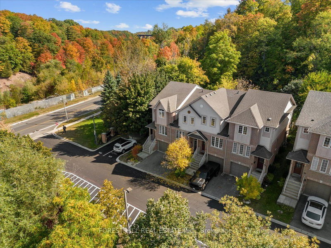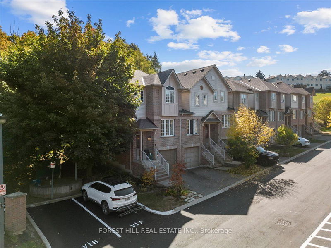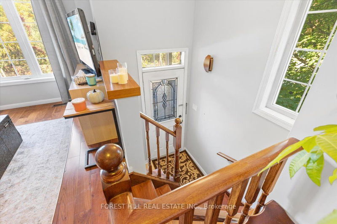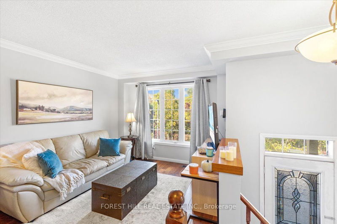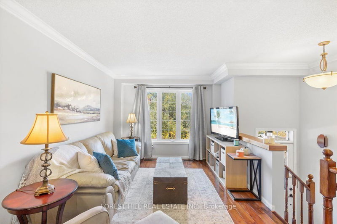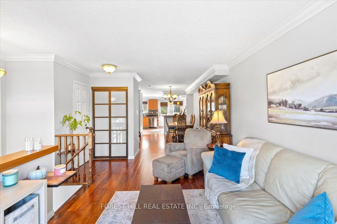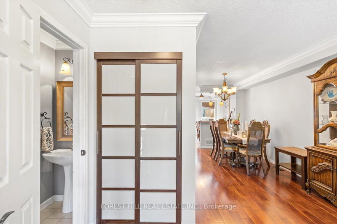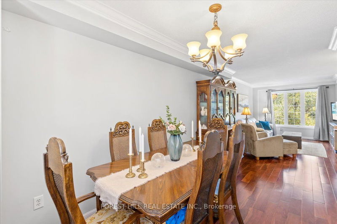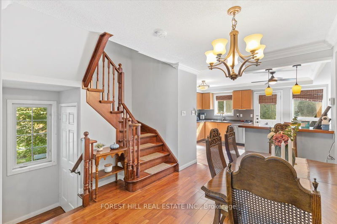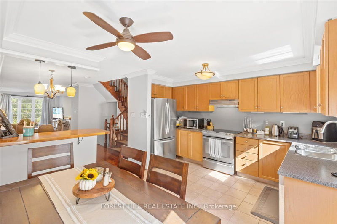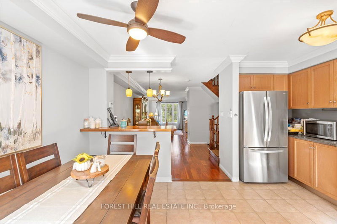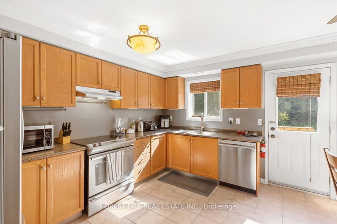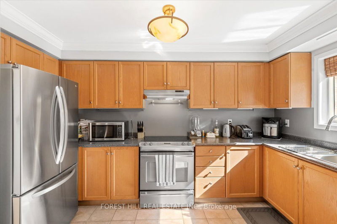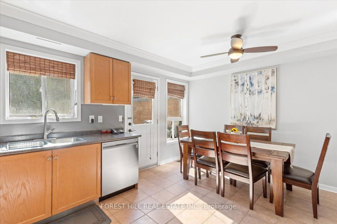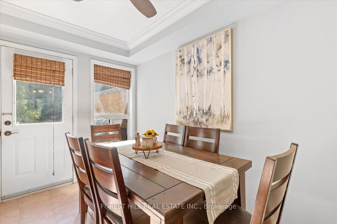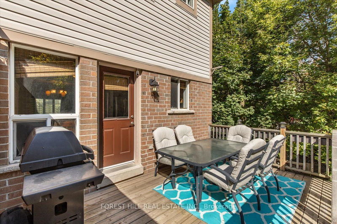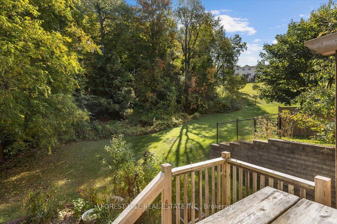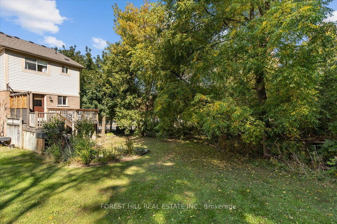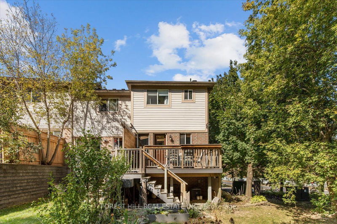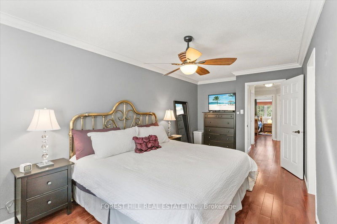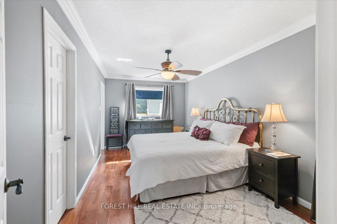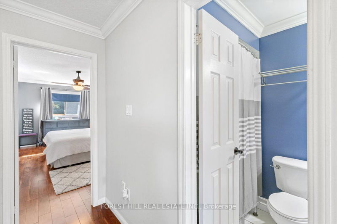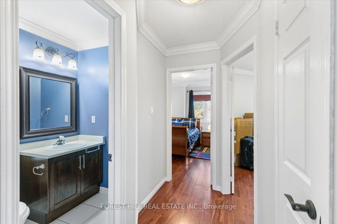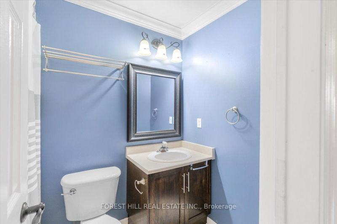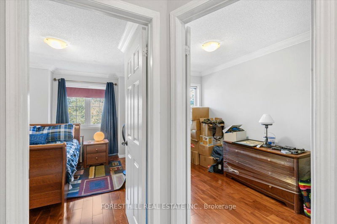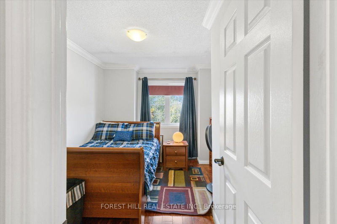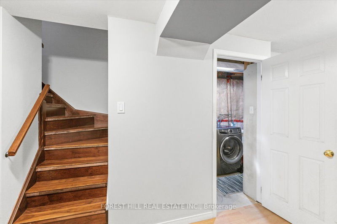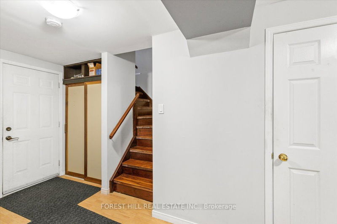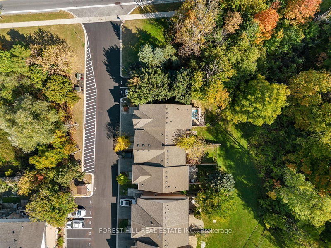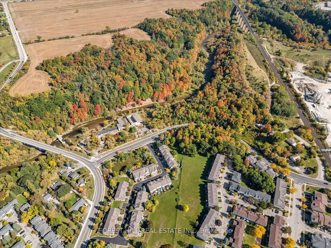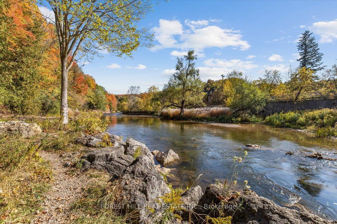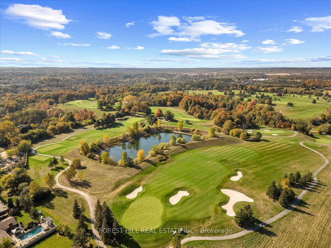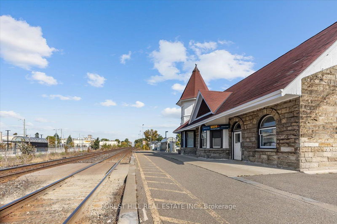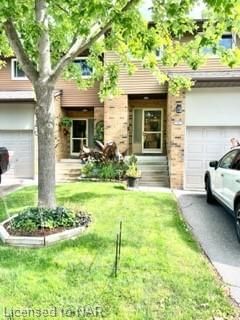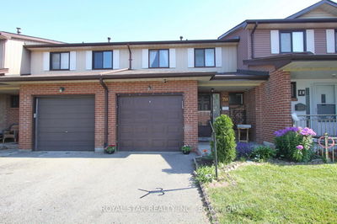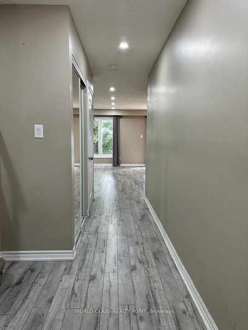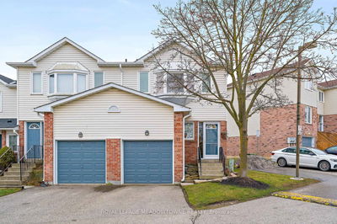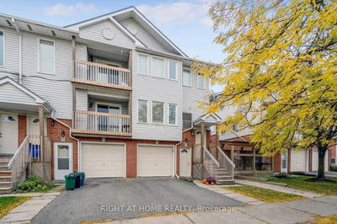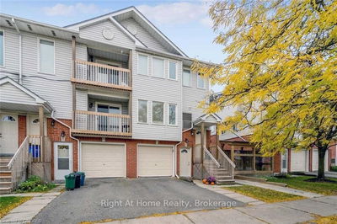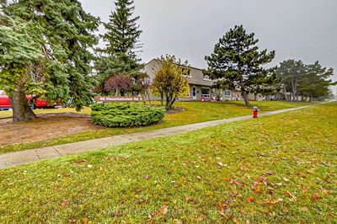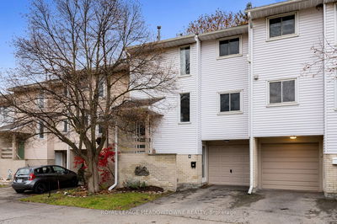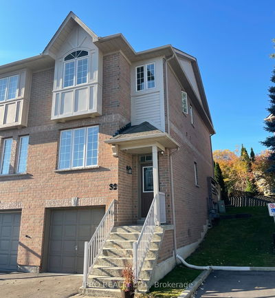This is a rare opportunity to own an end unit executive townhome closest to the credit river with lush green views of the valley. Open concept living with a generous living space & kitchen on the main floor that leads you onto your private sprawling deck overlooking the forest. The second level offers a spacious bedroom including a luxurious primary suite, with a walk-in closet. Hardwood floors throughout the home, lots of natural light & direct garage access from the lower level. The location is popular with families for its proximity to GO Transit, as well as highways 401 and 407. Minutes from historic Downtown Georgetown, the Artisans & Culinary Experiences of Glen Williams. New appliances 2023 Fridge, Exhaust Hood, Dishwasher, Washer. New A/C & Furnace 2023. Dryer, Cooking range, water softener, all lighting fixtures. Roof Shingles 2017
Property Features
- Date Listed: Wednesday, October 04, 2023
- Virtual Tour: View Virtual Tour for 2 Palomino Trail
- City: Halton Hills
- Neighborhood: Georgetown
- Full Address: 2 Palomino Trail, Halton Hills, L7G 6E9, Ontario, Canada
- Living Room: Hardwood Floor, Large Window, Combined W/Dining
- Kitchen: Tile Floor, Window
- Listing Brokerage: Forest Hill Real Estate Inc. - Disclaimer: The information contained in this listing has not been verified by Forest Hill Real Estate Inc. and should be verified by the buyer.

