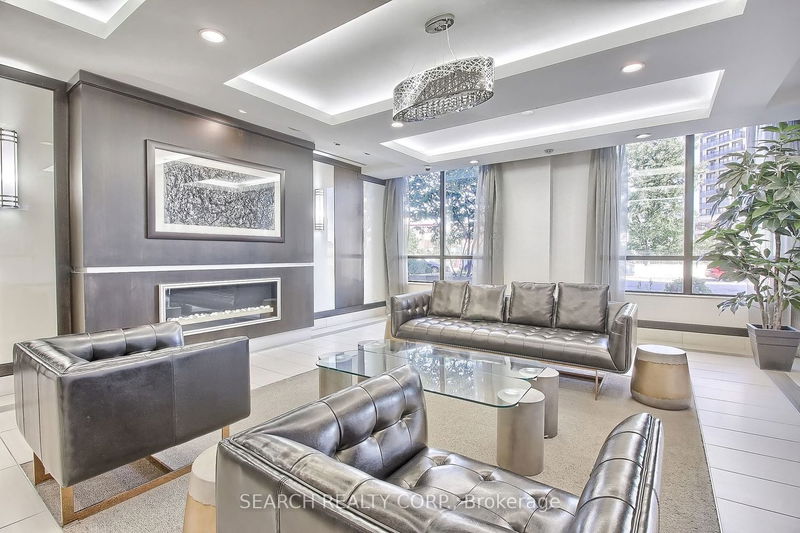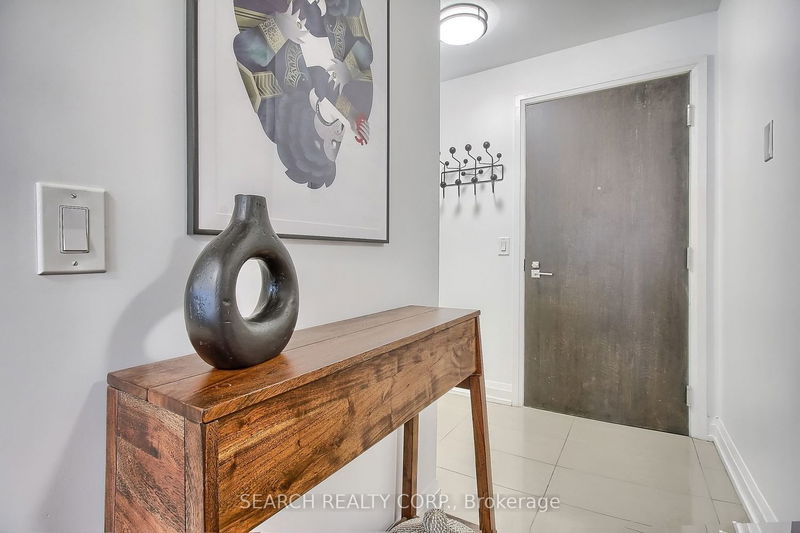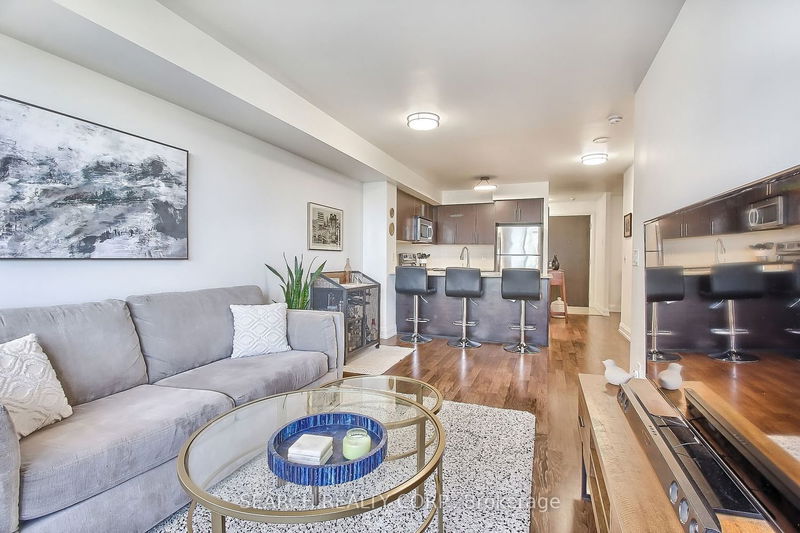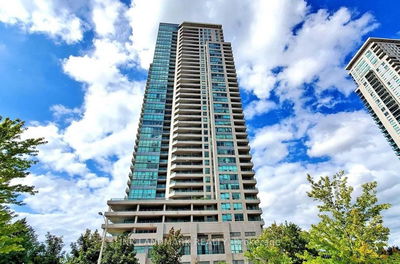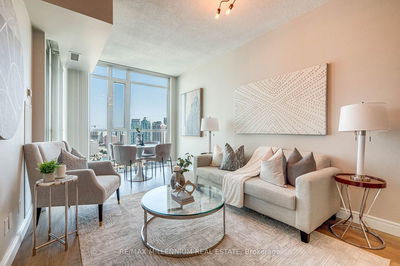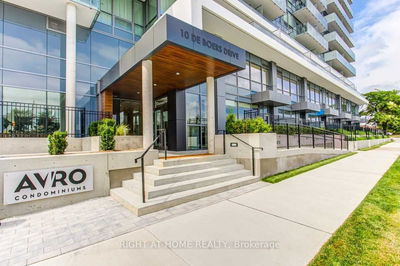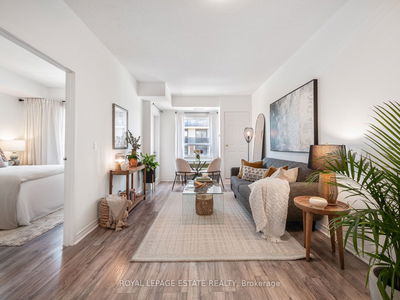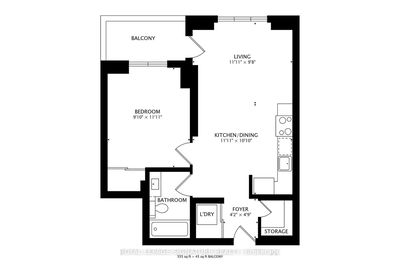700 Sqft Open Concept Unit With Many Upgrades And A Spacious Den That Can Function As a Second Bedroom or Home Office. Gleaming Porcelain Tiles In Foyer And Kitchen. Upgraded Granite Countertops And All Stainless Steel Appliances In Kitchen. Generous Bedroom Features A Custom Built Walk-In Closet. Scenic Views Of The Court Yard From The Balcony. Building Amenities Include Concierge, Gym, Indoor Pool, Whirlpool, Sauna, Party Room, Movie Theatre, Golf + Sports Simulator, And Guest Suites. Centrally Located: Steps From Sheppard West Subway Station And A Short Trip Downtown, Minutes To Yorkdale Mall, Downsview Park, York University, and Highway 401!
Property Features
- Date Listed: Thursday, October 05, 2023
- Virtual Tour: View Virtual Tour for 402-1070 Sheppard Avenue W
- City: Toronto
- Neighborhood: York University Heights
- Full Address: 402-1070 Sheppard Avenue W, Toronto, M3J 0G8, Ontario, Canada
- Living Room: Combined W/Dining, Hardwood Floor, O/Looks Park
- Kitchen: Granite Counter, Marble Floor, Stainless Steel Appl
- Listing Brokerage: Search Realty Corp. - Disclaimer: The information contained in this listing has not been verified by Search Realty Corp. and should be verified by the buyer.


