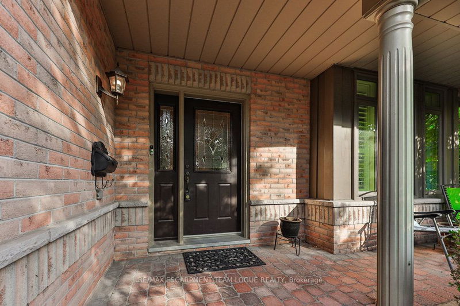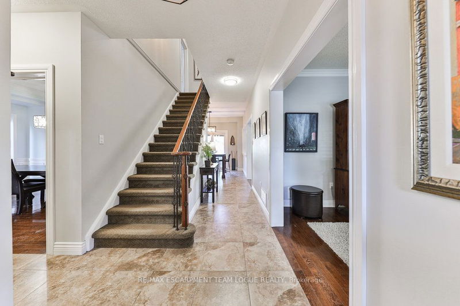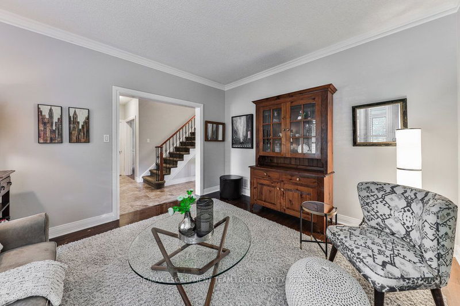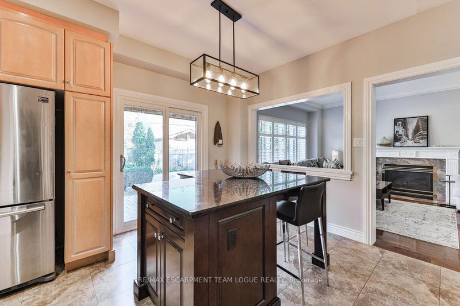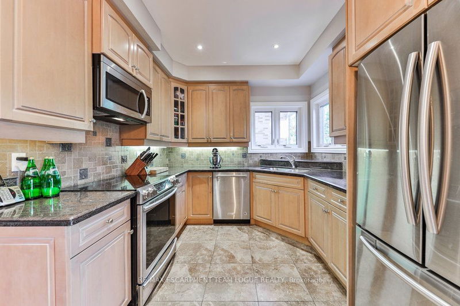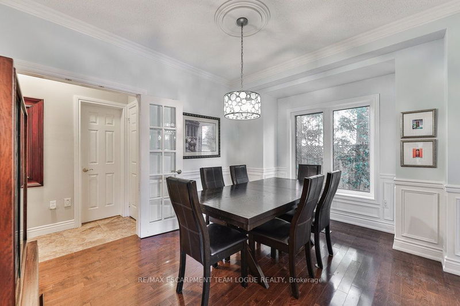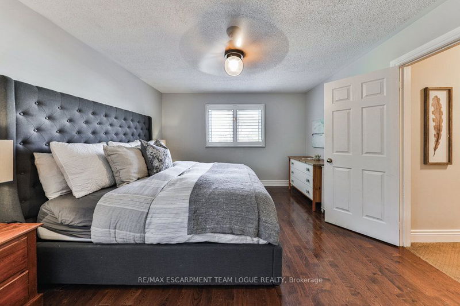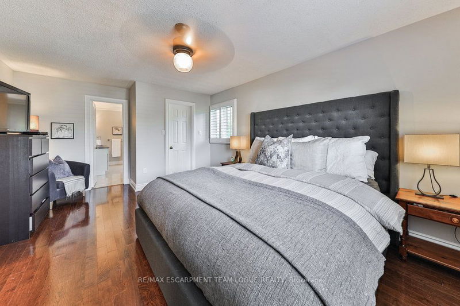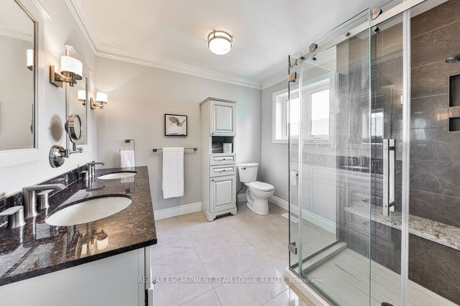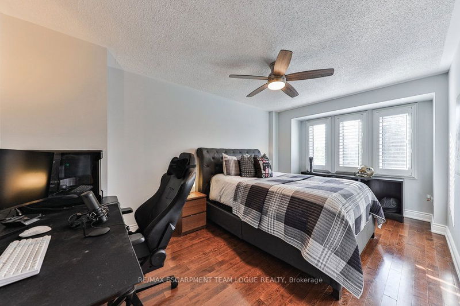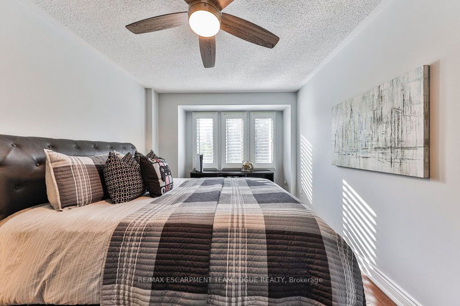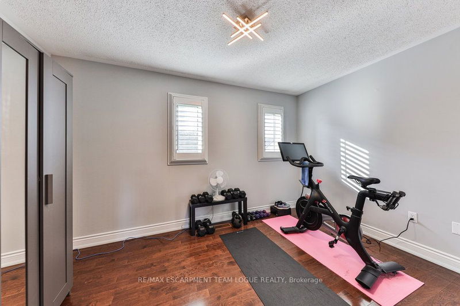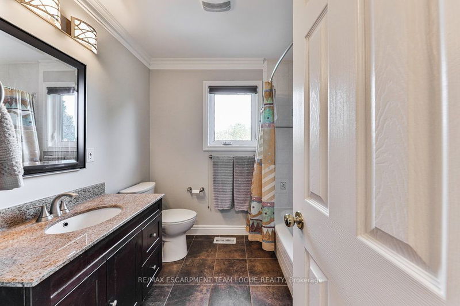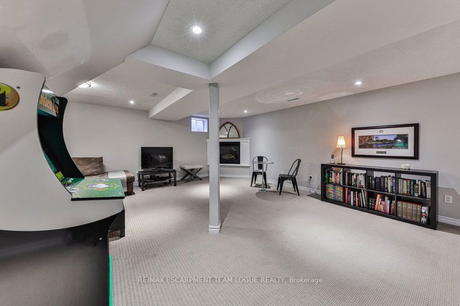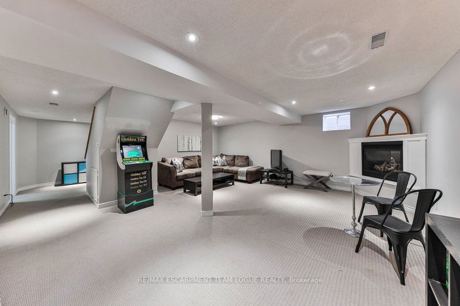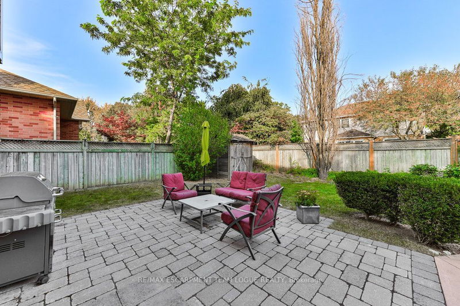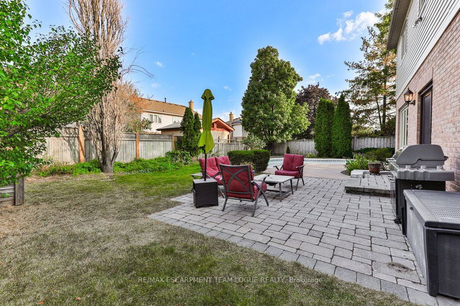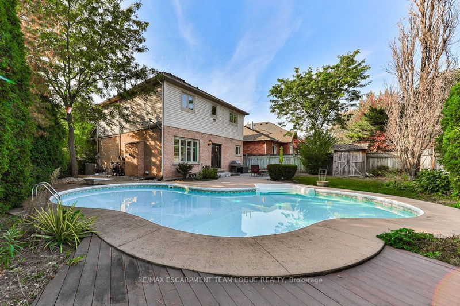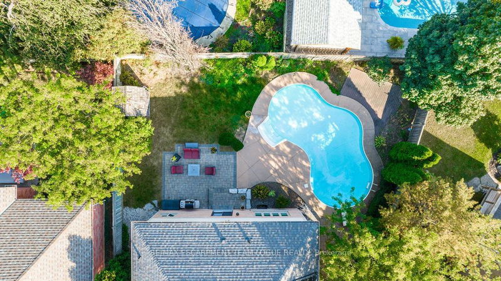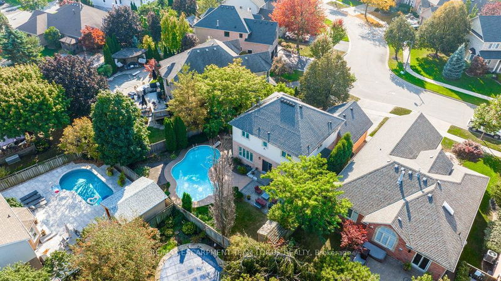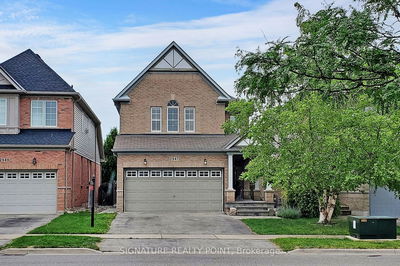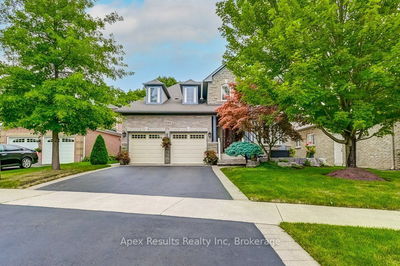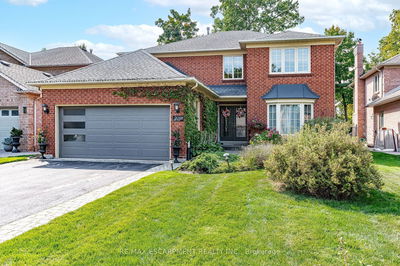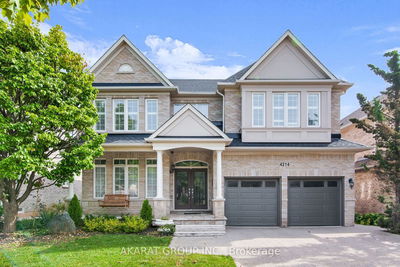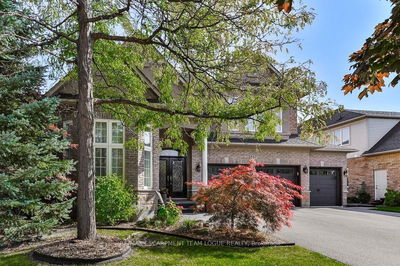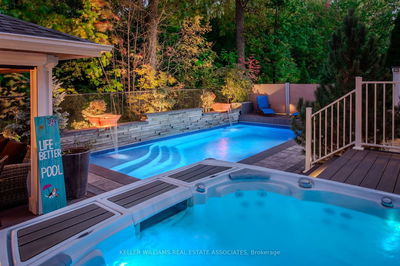Fabulous 2 storey home on oversized lot in the heart of Millcroft. This 4+1 bed 4 bath home is situated on a wonderful family friendly street & features hrwd flrs, pot lights, crown moulding, a formal liv & dining rm, eat-in kitchen w/custom island & stainless steel appliances open to the cozy family room w/gas fireplace & custom built-ins. The convenient mudroom with garage access keeps the kids clutter out of the foyer. The upper lvl enjoys a spacious primary bdrm with 4-piece ensuite w/glass shower, 3 bdrms & 4-piece family bath. The lower level offers add'l living space w/a recroom ideal for movie night, a guest bdrmm plus a 2-piece bath. The backyard has a large stone patio for dining & entertaining, a saltwater inground pool & plenty of grass area for the kids and pets to play. RSA Use 801. Attach Sch B & C.
Property Features
- Date Listed: Friday, October 06, 2023
- Virtual Tour: View Virtual Tour for 4109 Bonavista Crescent
- City: Burlington
- Neighborhood: Rose
- Major Intersection: Millcroft Park Drive
- Full Address: 4109 Bonavista Crescent, Burlington, L7M 4J2, Ontario, Canada
- Living Room: Main
- Family Room: Main
- Kitchen: Main
- Listing Brokerage: Re/Max Escarpment Team Logue Realty - Disclaimer: The information contained in this listing has not been verified by Re/Max Escarpment Team Logue Realty and should be verified by the buyer.



