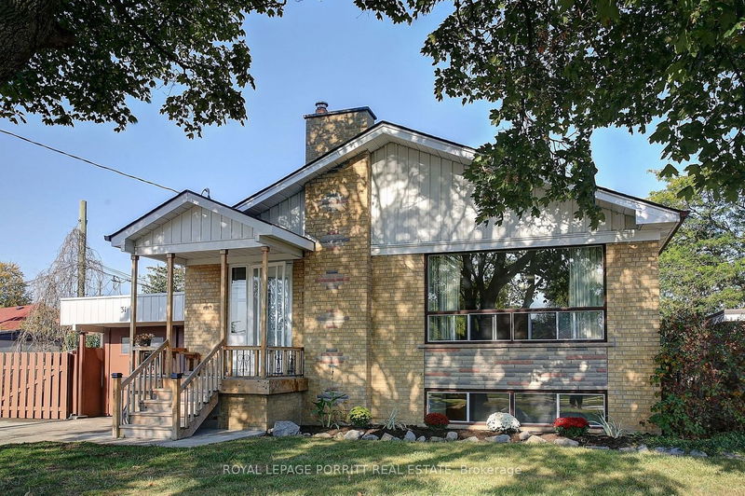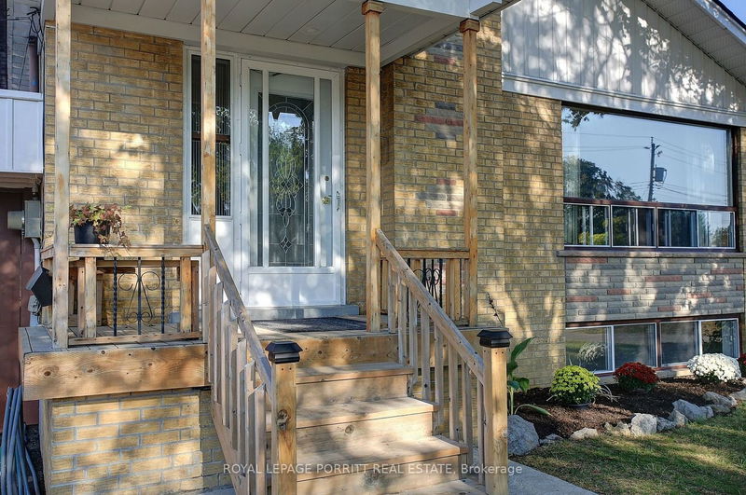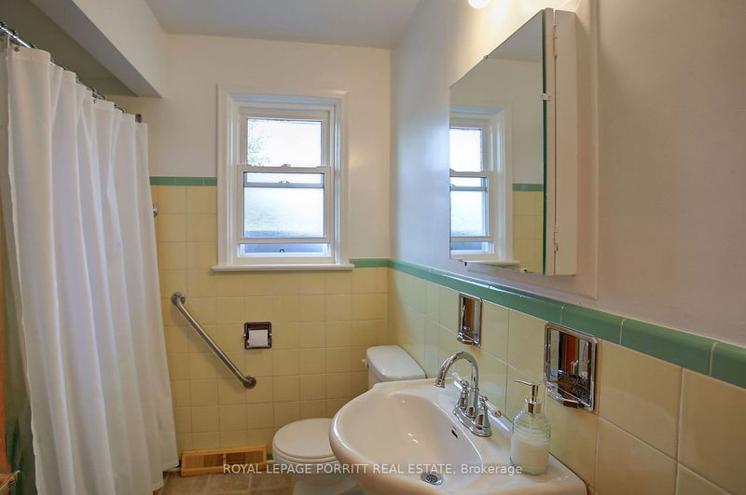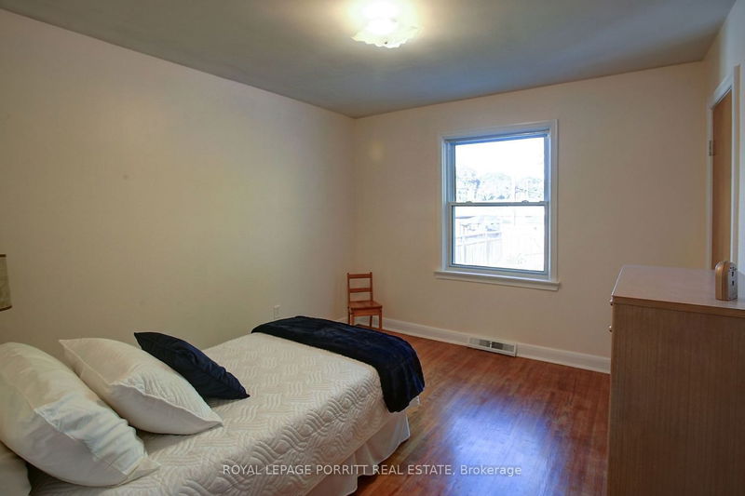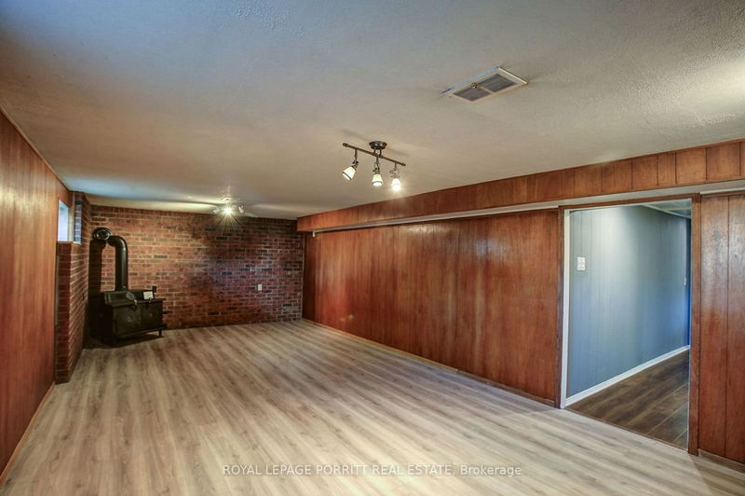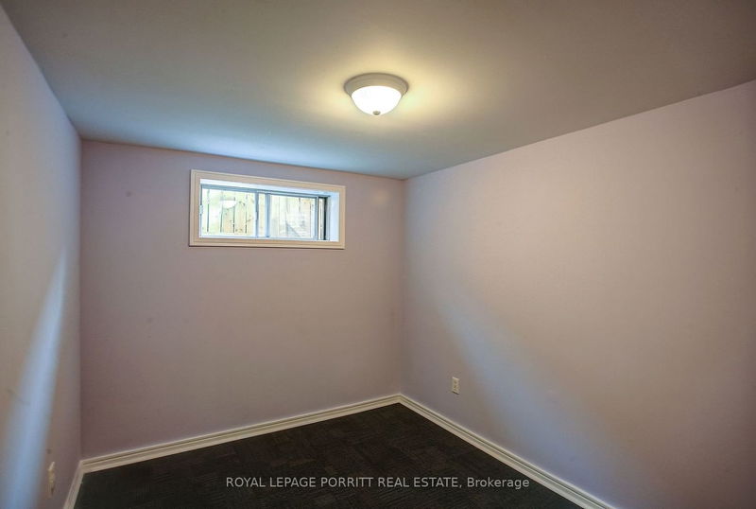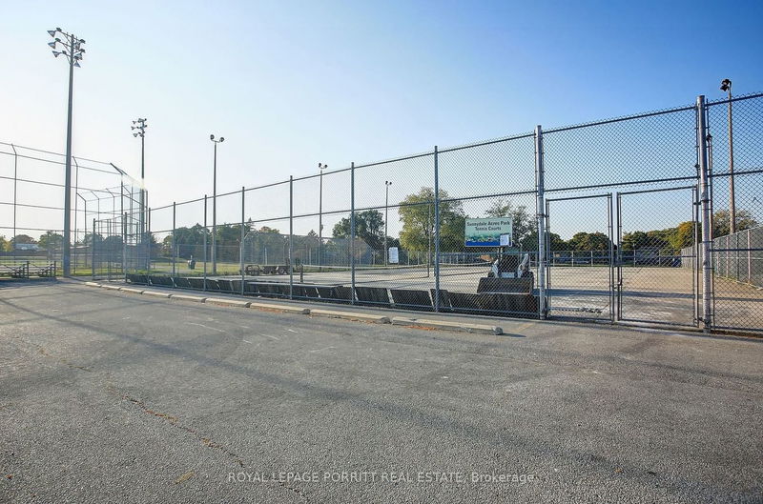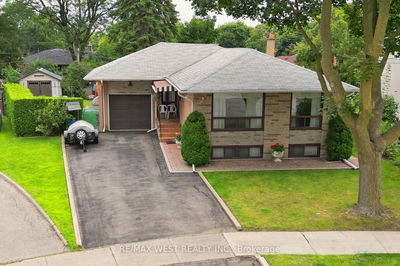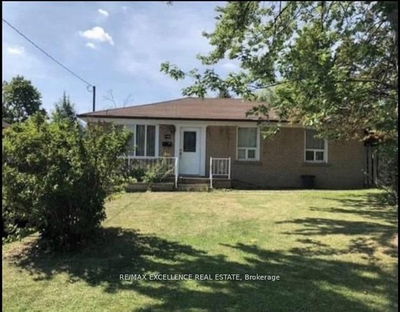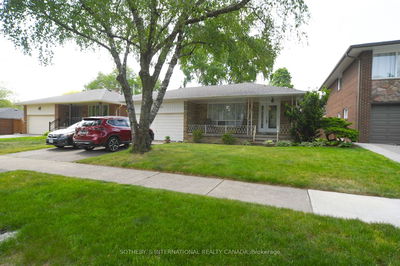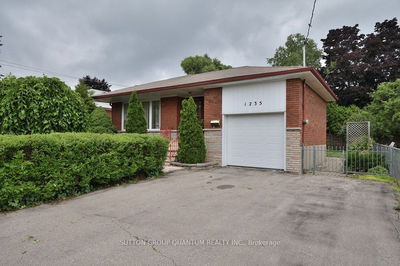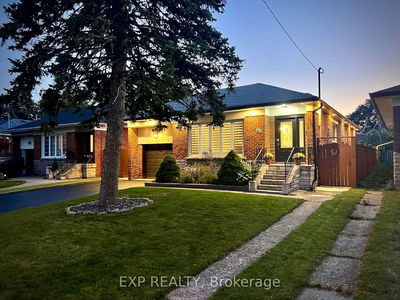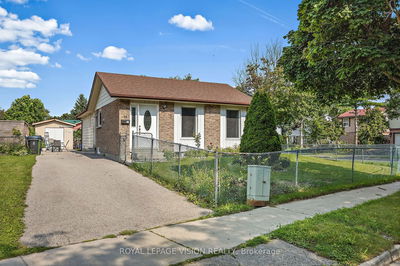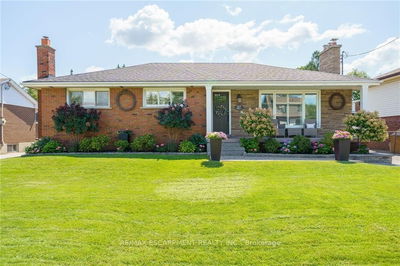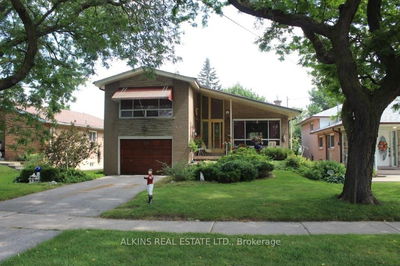Sunny 3 + 2 bdr. bungalow on a quiet tree-lined street in a very desirable established neighbourhood. Steps to Junior Middle School & Sunnydale Acres Park with playground, splashpad, tennis in summer, rink in winter. Easy walk to West Humber Trail for walking & biking along the river. Hardwood on most of main floor, laminate in basement. Separate entrance to spacious basement with large family room, eat-in kitchen, 2 bedrooms, 3-pc bath, offering great opportunities for multi-generational living or income. Beautiful yard with privacy fence and 2 patios, 1 with covered pergola. Fence beside the carport is a large gate leading to back yard. Close to Humber College, hospital, schools, places of worship, shopping, Walmart, new Costco, Woodbine Centre with Fantasy Fair, restaurants. Walk to bus to Kipling subway & GO. Fast access to multiple highways & airport.
Property Features
- Date Listed: Thursday, October 05, 2023
- Virtual Tour: View Virtual Tour for 31 Delsing Drive
- City: Toronto
- Neighborhood: West Humber-Clairville
- Major Intersection: Martin Grove/Porterfield
- Full Address: 31 Delsing Drive, Toronto, M9W 4S7, Ontario, Canada
- Living Room: Hardwood Floor, Open Concept, Large Window
- Kitchen: Eat-In Kitchen, L-Shaped Room, Pot Lights
- Family Room: Laminate, Closet, Above Grade Window
- Kitchen: Laminate, Pot Lights, Above Grade Window
- Family Room: Laminate, Above Grade Window, Closet
- Listing Brokerage: Royal Lepage Porritt Real Estate - Disclaimer: The information contained in this listing has not been verified by Royal Lepage Porritt Real Estate and should be verified by the buyer.

