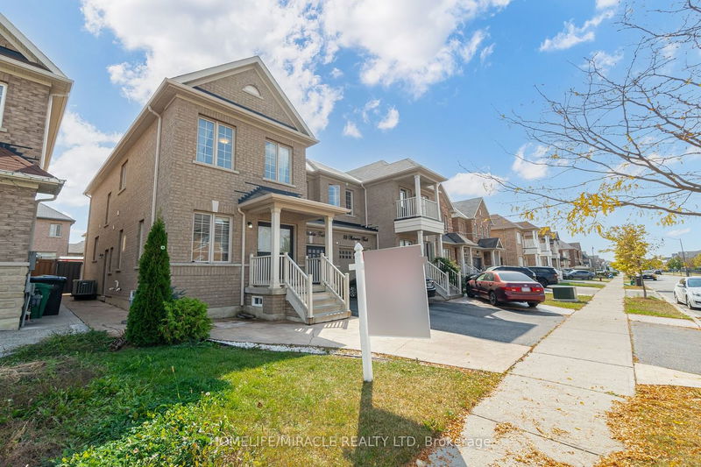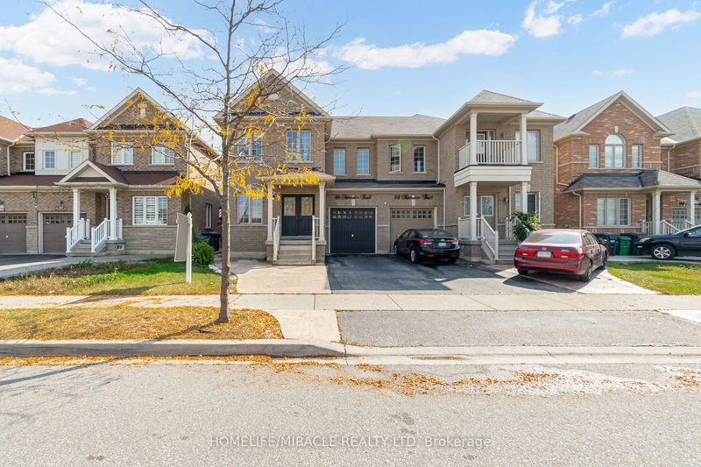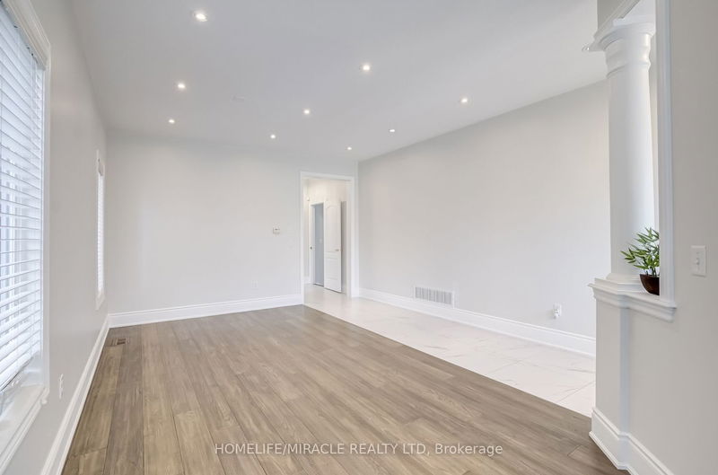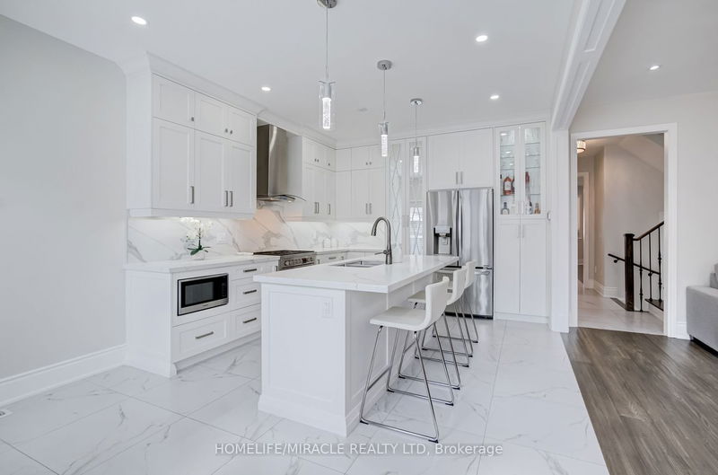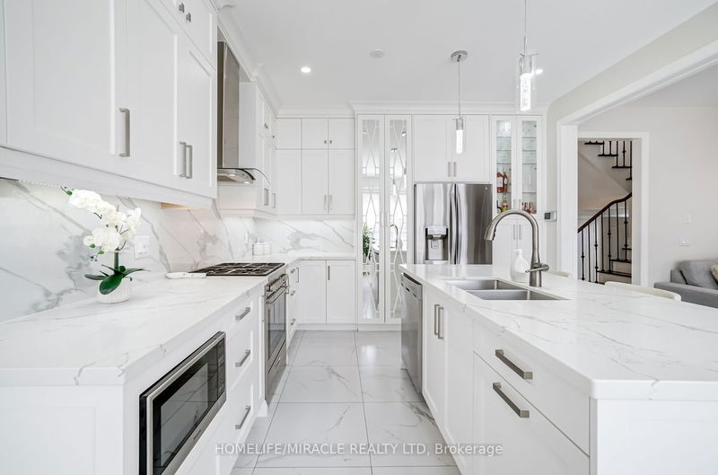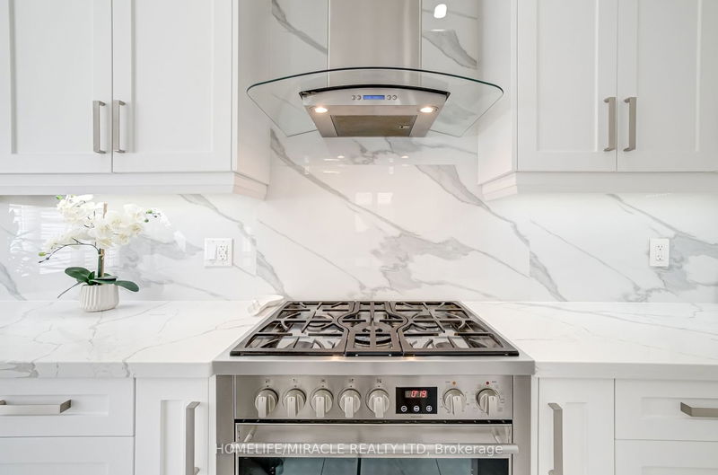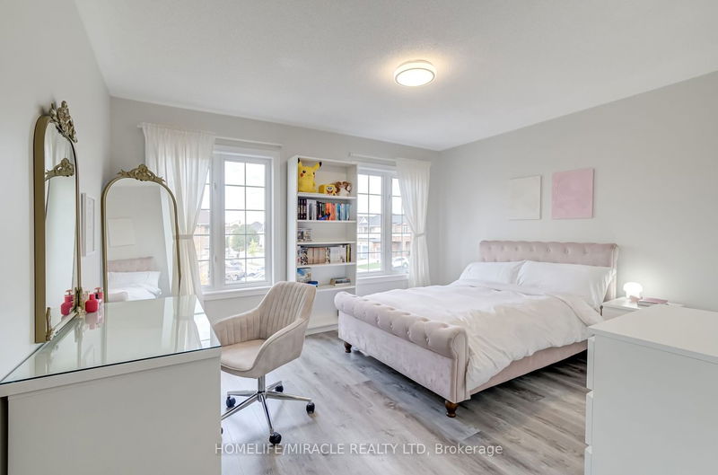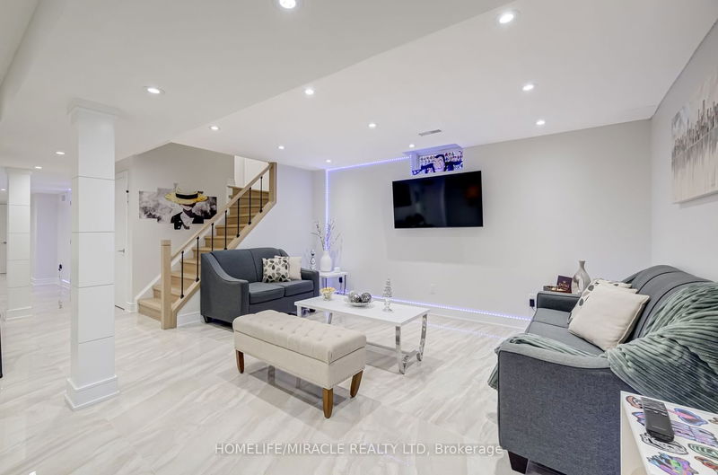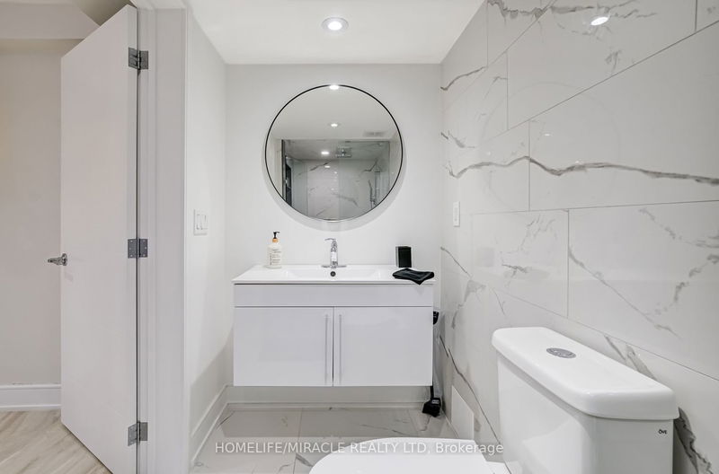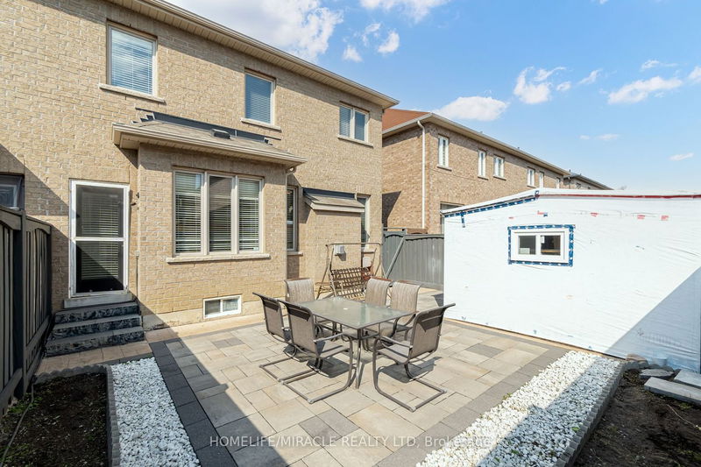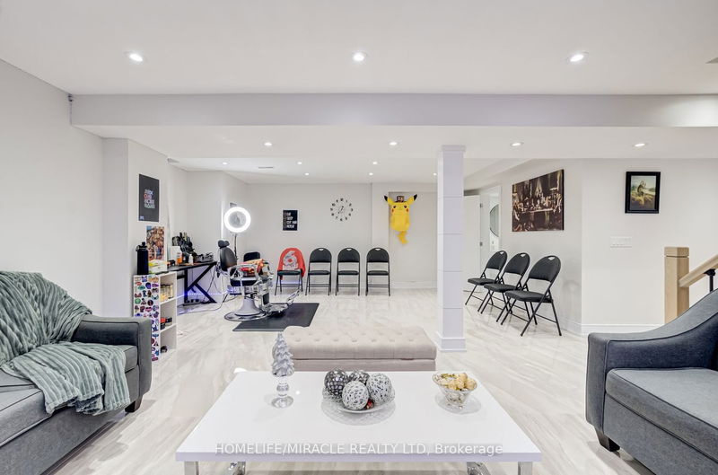Stunning Royal Pine-Crafted Home Situated On A 30 Ft Wide Lot! Extended Drive Way To Park More Vehicles. Located Near Major Highways, Schools, Shopping Centres & More. Spacious 2200 Sq Ft Layout, Freshly Painted. Unique Gourmet Kitchen with Quartz Countertops & Backsplash, Large 24x24 Ceramic Tiles & Soft-Close Extended Cabinets, Lots Of Pot Lights Through-Out. Designer Eat-In Kitchen with a Walkout to a Fully Fenced Backyard And Heated Custom Built Shed. Double Door Entry and a Cozy Family Room Fireplace. Upgraded Bathrooms. Bonus: Ready-to-Rent Separate Basement Apartment for Extra Income Or Larger Families! Professional Interlocking Front To Back Of Home. Heated Basement Flooring. High Quality Unique Upgrades Through-Out, A Home That Stands Out Amongst Others, Absolute Must See!
Property Features
- Date Listed: Friday, October 06, 2023
- City: Brampton
- Neighborhood: Bram East
- Major Intersection: Hwy 50/Clarkway
- Living Room: Hardwood Floor, Combined W/Dining, Pot Lights
- Family Room: Hardwood Floor, Fireplace, Pot Lights
- Kitchen: Ceramic Floor, Modern Kitchen, Backsplash
- Listing Brokerage: Homelife/Miracle Realty Ltd - Disclaimer: The information contained in this listing has not been verified by Homelife/Miracle Realty Ltd and should be verified by the buyer.


