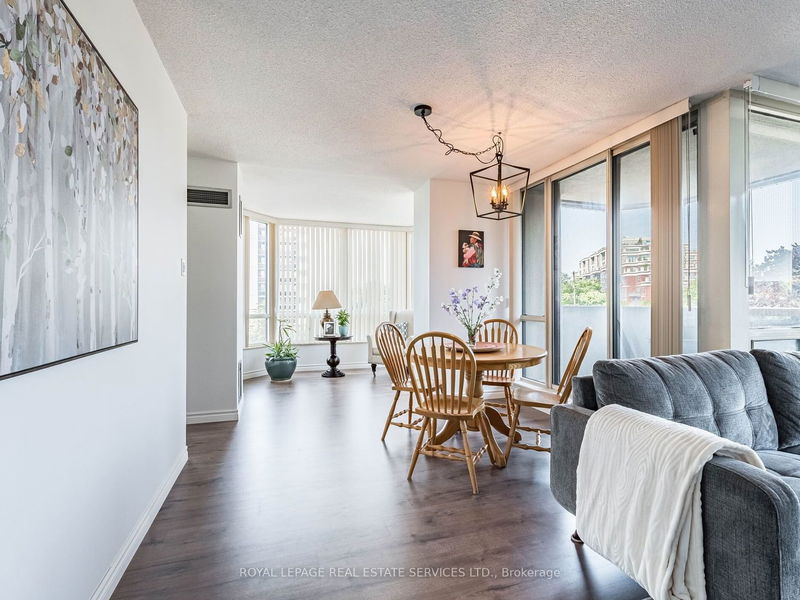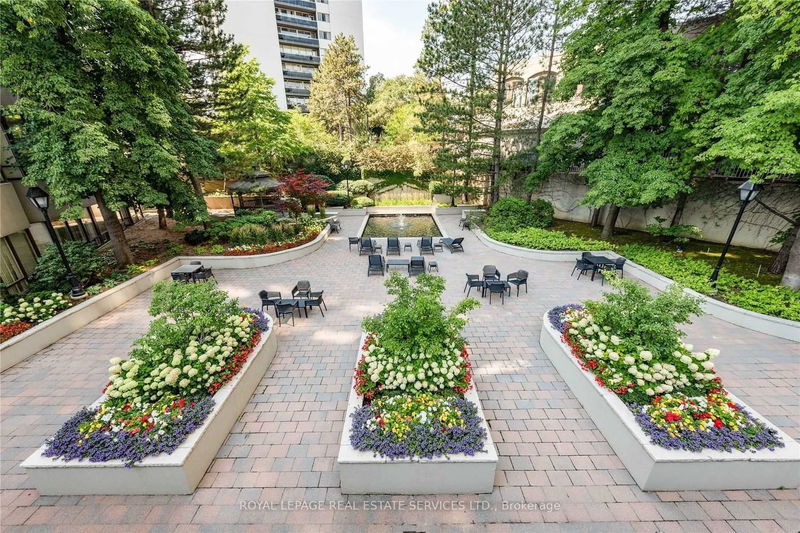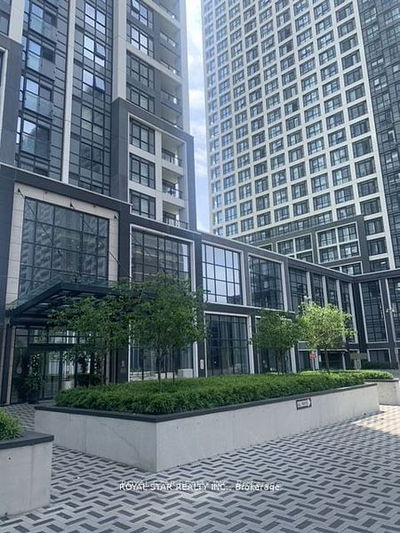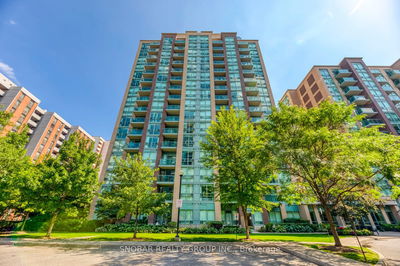This bright & spacious 1325 sq ft corner unit features two bedrooms + Den/Solarium, new laminate floors & freshly painted throughout. Showcases beautiful treelined North & Northwest views, creating a serene atmosphere. The primary bedroom features a walk-through closet & a private 3-piece ensuite, providing a functional space to unwind. The open concept living & dining areas, in addition to the separate family room, are perfect for entertaining. Step out onto the terrace, where you can bask in the outdoors or sit in the Den/Solarium to have your morning coffee or read a book surrounded by nature. Conveniently located near shops, restaurants, parks, & public transportation, ensuring that everything you need is within reach. Walking Distance to Islington Subway Station. Don't miss this opportunity!
Property Features
- Date Listed: Friday, October 06, 2023
- Virtual Tour: View Virtual Tour for 501-1320 Islington Avenue
- City: Toronto
- Neighborhood: Islington-City Centre West
- Major Intersection: Islington Ave & Dundas St W
- Full Address: 501-1320 Islington Avenue, Toronto, M9A 5C6, Ontario, Canada
- Living Room: Open Concept, North View, Laminate
- Kitchen: Eat-In Kitchen, Tile Floor, Double Sink
- Family Room: Picture Window, West View, Laminate
- Listing Brokerage: Royal Lepage Real Estate Services Ltd. - Disclaimer: The information contained in this listing has not been verified by Royal Lepage Real Estate Services Ltd. and should be verified by the buyer.

















































