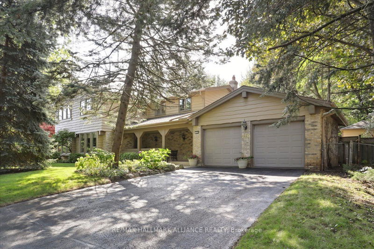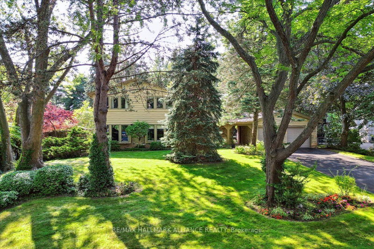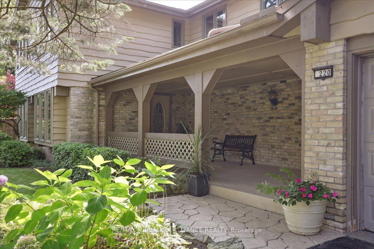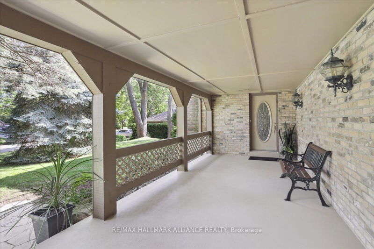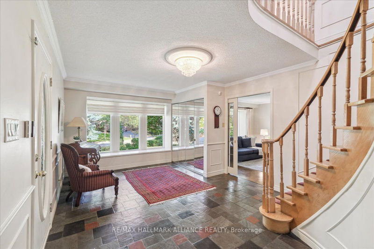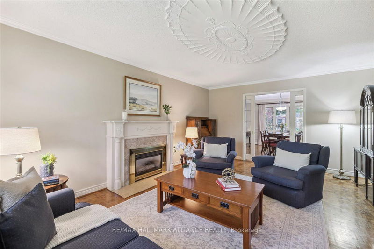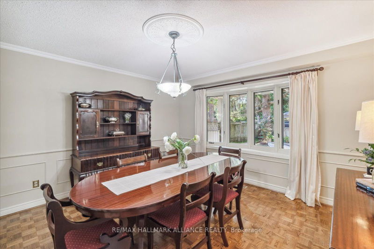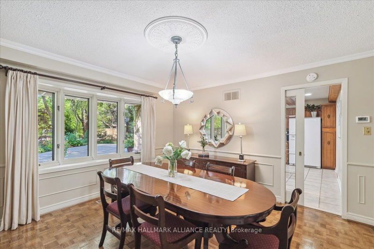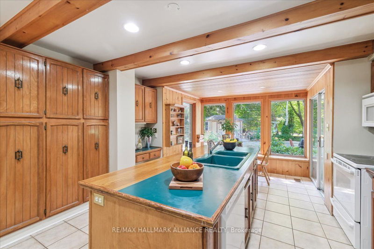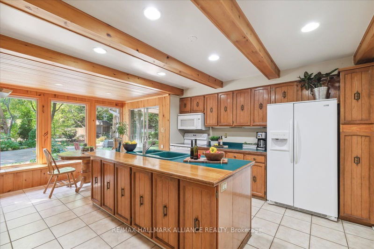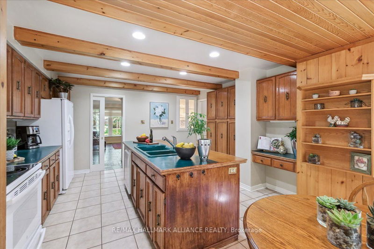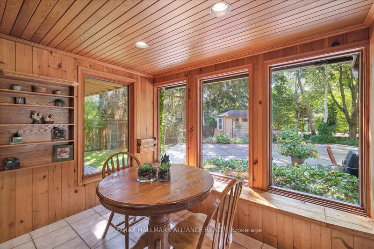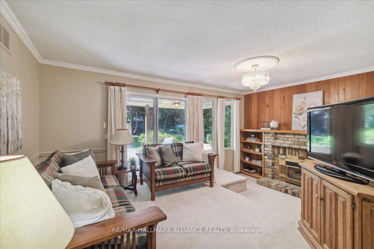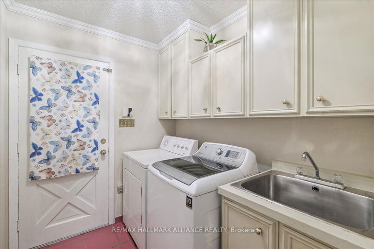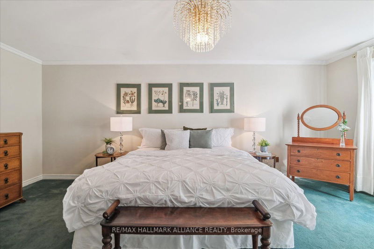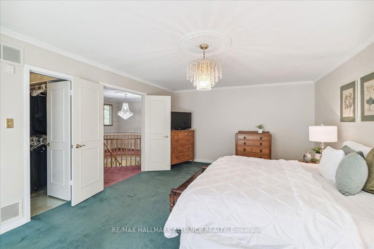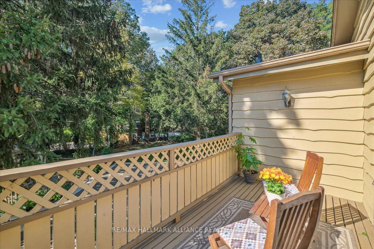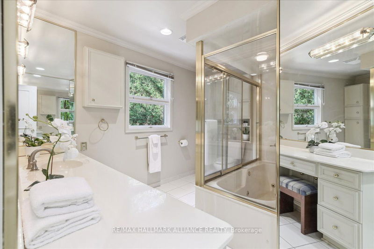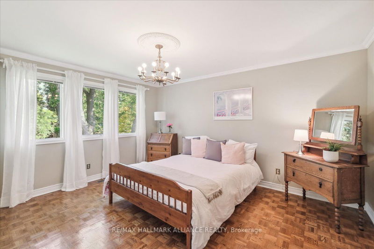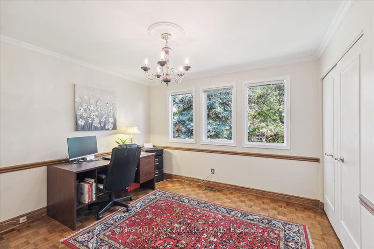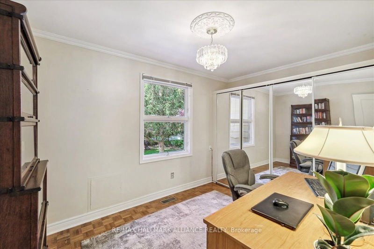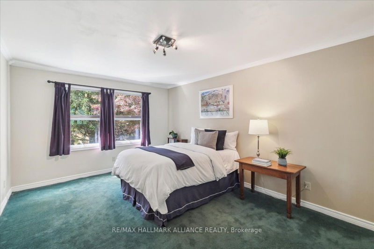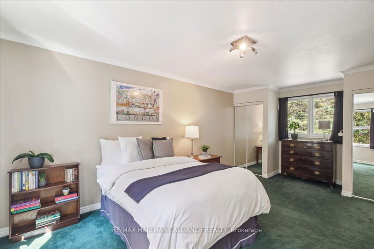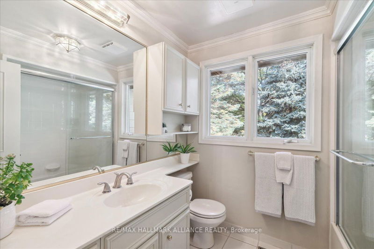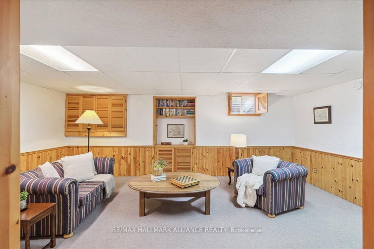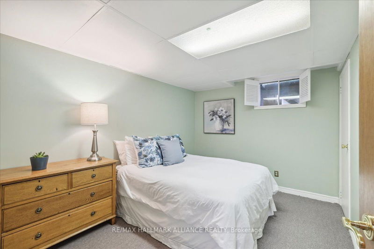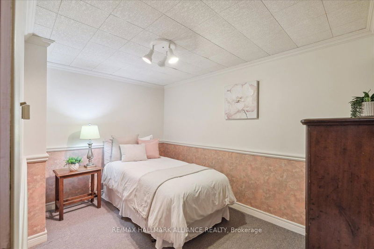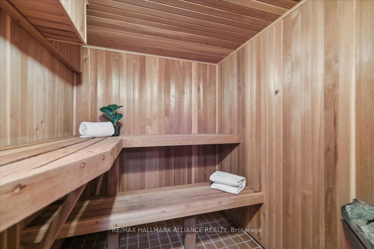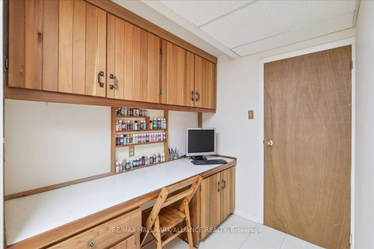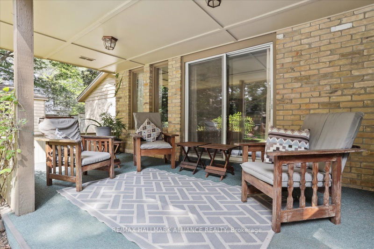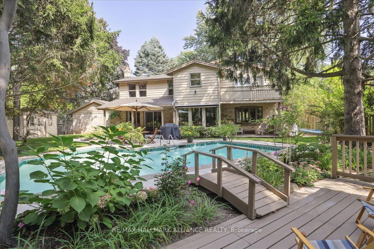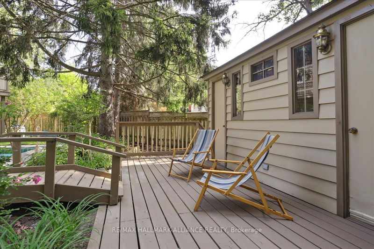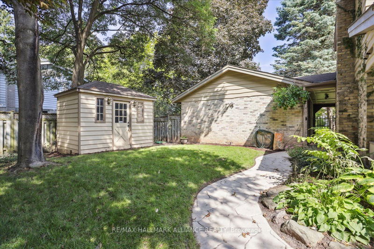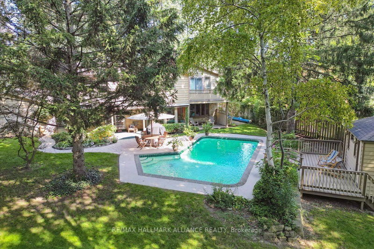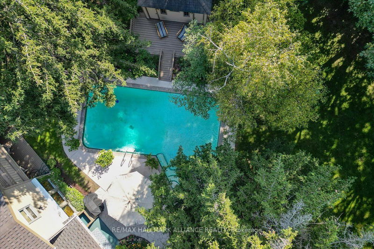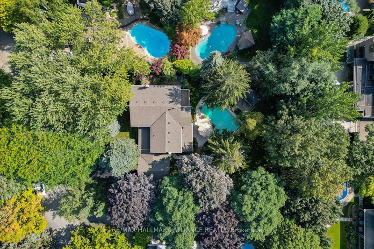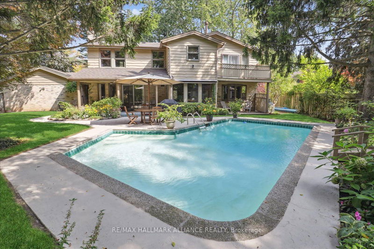Welcome to this Muskoka-like home in Southeast Oakville, featuring 5+1 bedrooms, 4,400 sqft of living space on a stunning 17,448 sqft lot, measuring 103.98 ft. x 188.97 ft. Walk in to your grand foyer with a window bench seat. Main floor: elegant French pocket doors into the living & dining, family-size kitchen with wood beams and a walk-out to a covered porch, family room with a cozy gas fireplace & laundry room. Upstairs: primary bedroom with a W/I closet, 4-piece ensuite, with private balcony that overlooks the backyard. Three other bedrooms with a shared 4-piece bath. Finished lower level with sauna, extra bedroom, cedar walk-in closet, 3-piece bath, den, built-in craft desk & recreational room. Outdoor oasis with pool, cabana with a shower & utility shed. Double-car garage, 6 driveway parking & close proximity to Lake Ontario & highly-rated schools. This fine home offers plenty of opportunity for you to customize & create the incredible lifestyle your family desires!
Property Features
- Date Listed: Friday, October 06, 2023
- Virtual Tour: View Virtual Tour for 220 Gatestone Avenue
- City: Oakville
- Neighborhood: Eastlake
- Major Intersection: Lakeshore Rd & Maple Grove Dr
- Full Address: 220 Gatestone Avenue, Oakville, L6J 5R9, Ontario, Canada
- Living Room: Combined W/Dining, Fireplace, Parquet Floor
- Kitchen: Eat-In Kitchen, Beamed, Centre Island
- Family Room: Fireplace, W/O To Yard
- Listing Brokerage: Re/Max Hallmark Alliance Realty - Disclaimer: The information contained in this listing has not been verified by Re/Max Hallmark Alliance Realty and should be verified by the buyer.

