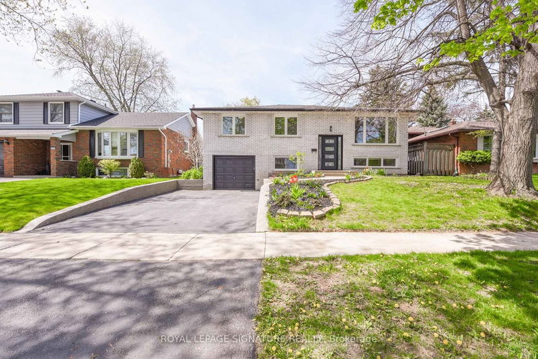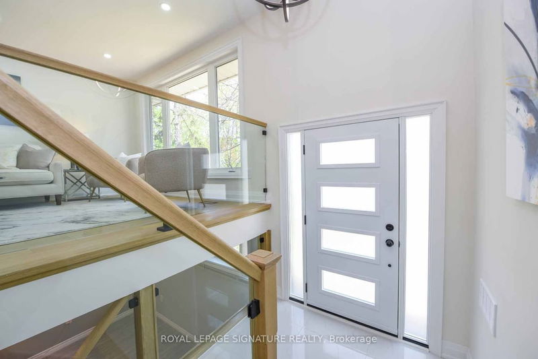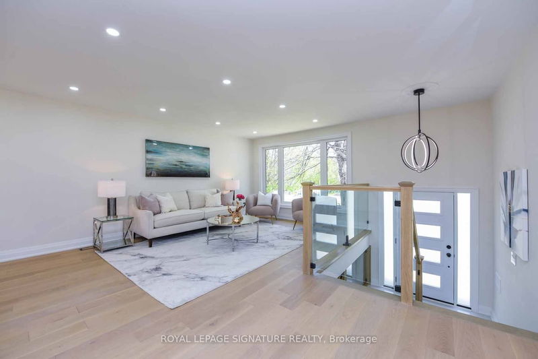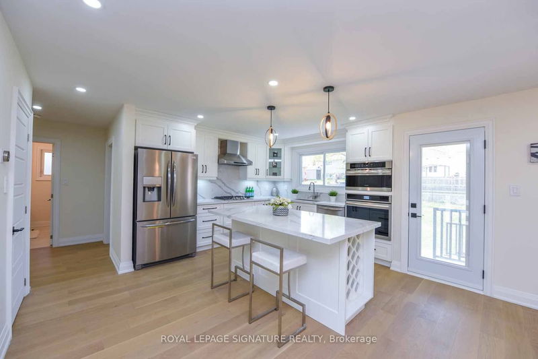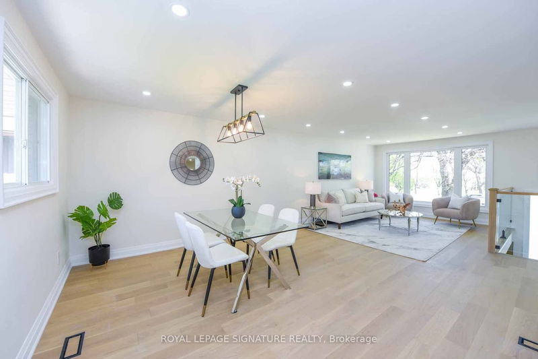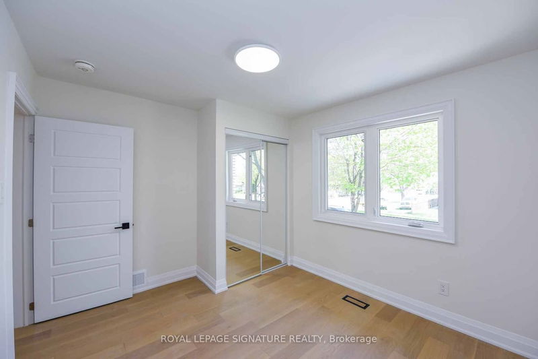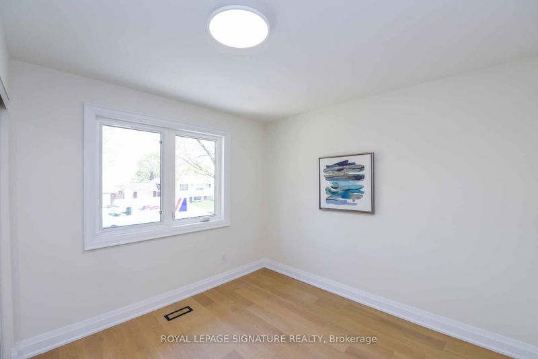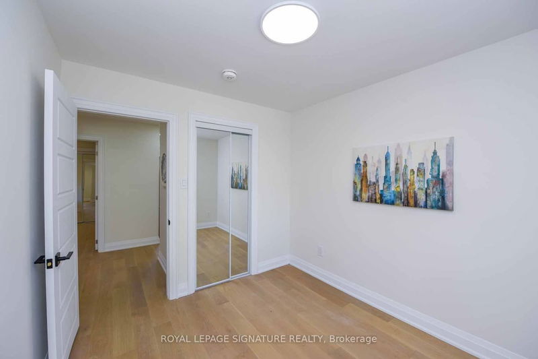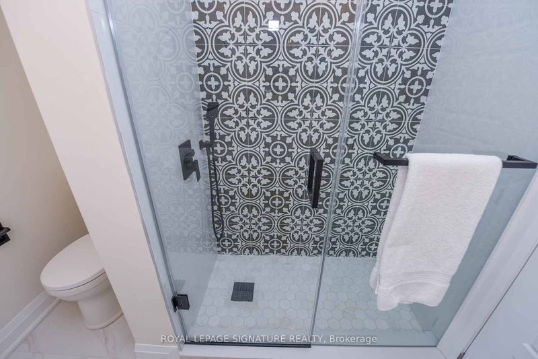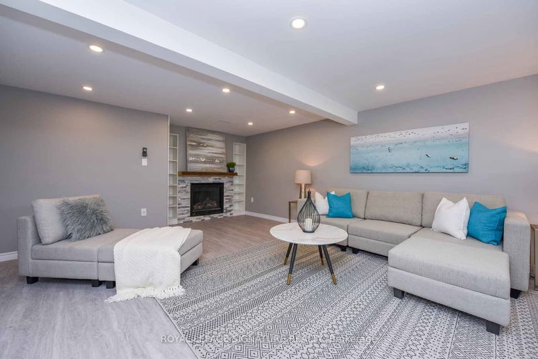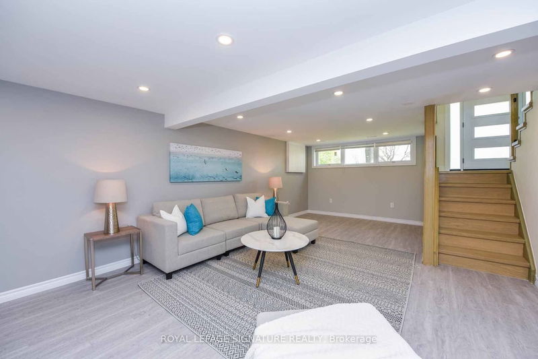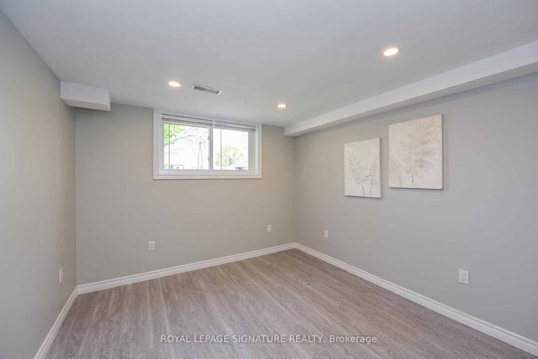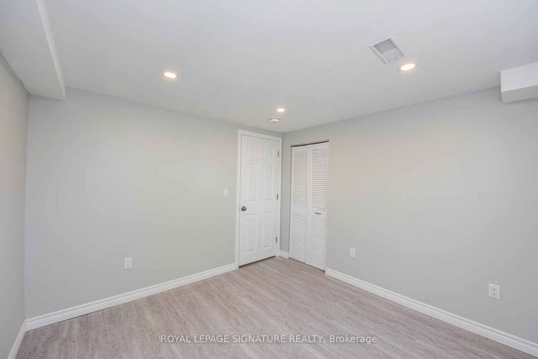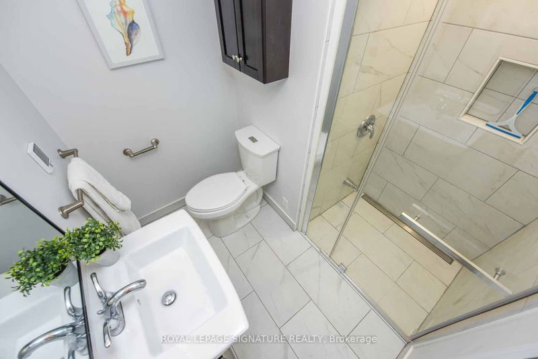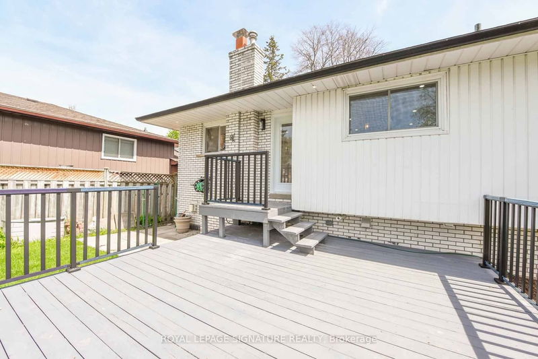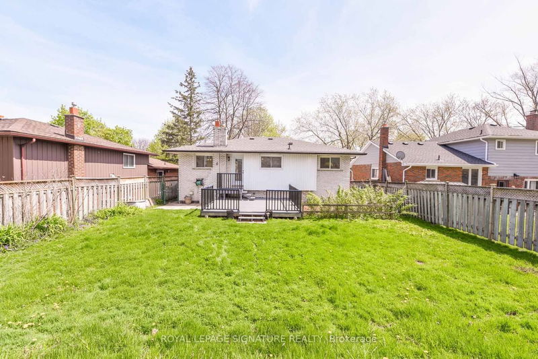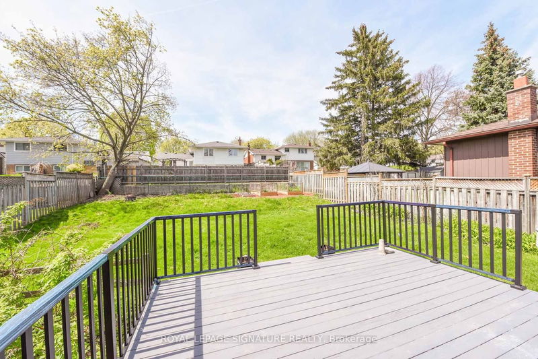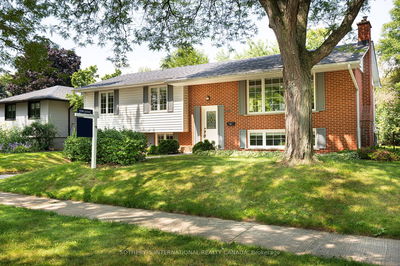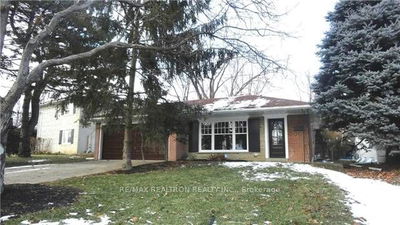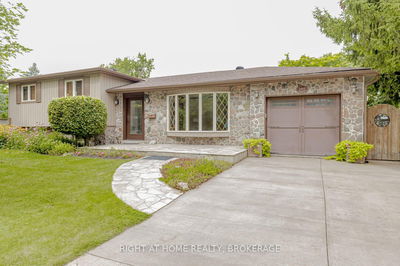This Stunning Modern Masterpiece Is Available For Lease And Has Been Beautifully Finished Throughout All Two Levels! The Main Level Was Designed For Entertaining And Offered Open Concept Living And Dining Rooms With Glass Designed Stairs, A Stunning Contemporary Kitchen With An Abundance Of White Cabinetry, Designer High-End Quartz Counters, Quartz Backsplash, High-End Built-In Stainless Steel Appliances, A Massive Island With Breakfast Bar Comfortably Seating Four, Bright Breakfast Area With Walk-Out To Back Yard. Double Level Oversized Deck For Entertainment, Lavish Five-Piece Washroom With Double Sinks, Frameless Glass Shower. Quality Craftsmanship, Engineered Hardwood Floors Throughout Main Level, Professionally Finished Lower Level With Architecturally Designed Gas Fireplace & Bookcase, Oversized Bedroom. Tandem 2 Car Garage.
Property Features
- Date Listed: Saturday, October 07, 2023
- City: Burlington
- Neighborhood: Mountainside
- Major Intersection: Guelph Line And Mountain Grove
- Full Address: 2100 Mountain Grove Avenue, Burlington, L7P 2J2, Ontario, Canada
- Living Room: Hardwood Floor, Pot Lights, Bay Window
- Kitchen: Hardwood Floor, Quartz Counter, B/I Appliances
- Listing Brokerage: Royal Lepage Signature Realty - Disclaimer: The information contained in this listing has not been verified by Royal Lepage Signature Realty and should be verified by the buyer.

