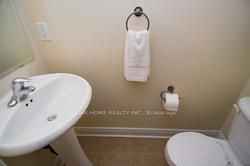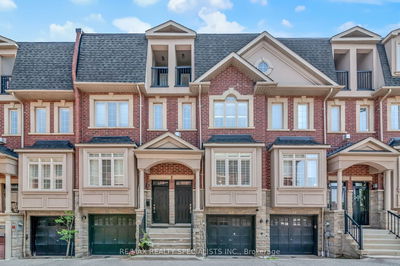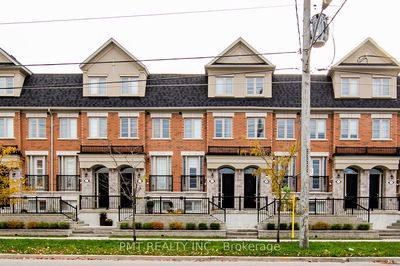Three Large Bedrooms With Generous Closets, Three Washrooms, Plus Office Space On Basement. Open Concept Living & Dining Area With Hardwood Floors, 9 Ft Ceilings & Custom Shelves, Gas Fireplace. Walkout To A Gorgeous & Spacious Deck For Entertaining Or Private Family Outdoor Moments. Gourmet Kitchen With Stainless Steel Appliances, Stone Counter & Custom Backsplash. Walking Distance To The Subway, Quick Access To Major Highways. Two Car Garage+Visitor Parking
Property Features
- Date Listed: Saturday, October 07, 2023
- City: Toronto
- Neighborhood: Islington-City Centre West
- Major Intersection: Bloor And Islington
- Full Address: 3-265 Van Dusen Boulevard, Toronto, M8Z 3J2, Ontario, Canada
- Living Room: Hardwood Floor, Gas Fireplace, W/O To Deck
- Kitchen: Hardwood Floor, Stone Counter, Stainless Steel Appl
- Listing Brokerage: One Home Realty Inc. - Disclaimer: The information contained in this listing has not been verified by One Home Realty Inc. and should be verified by the buyer.













































