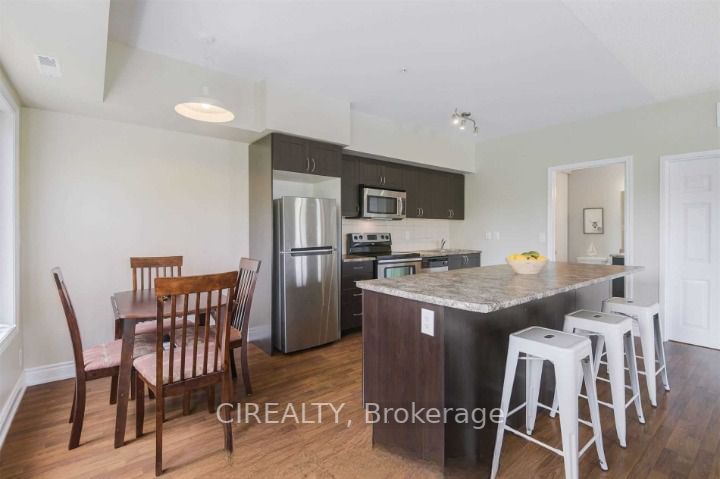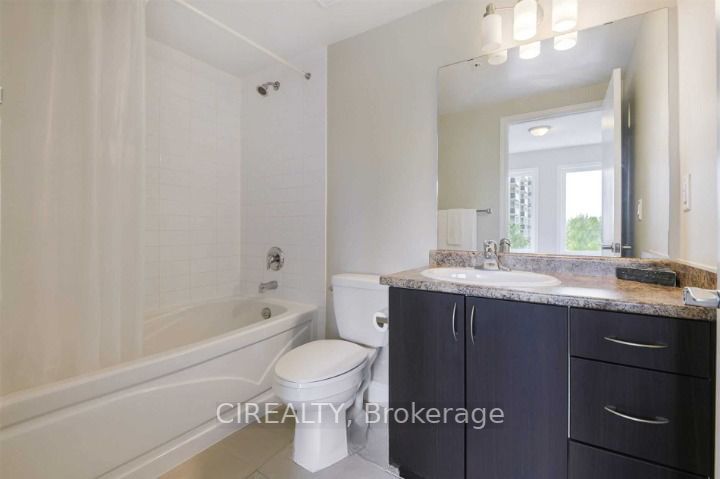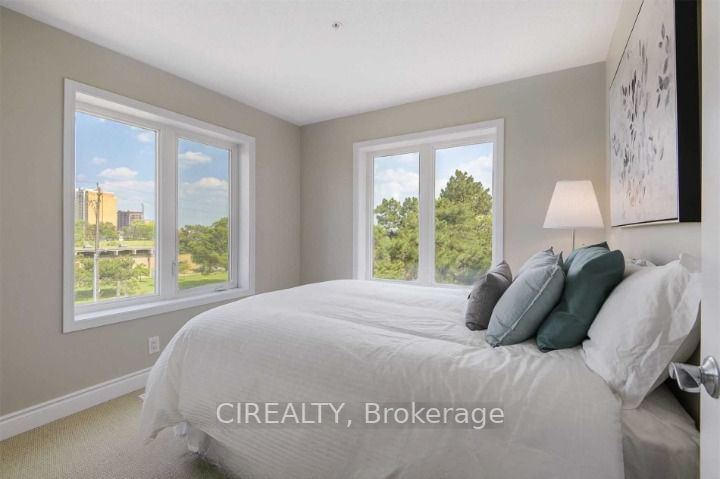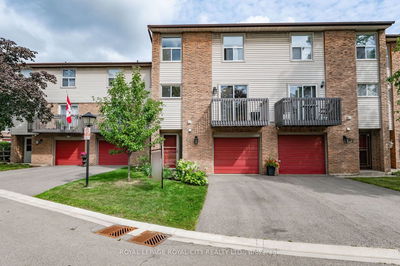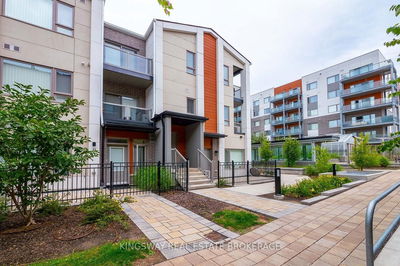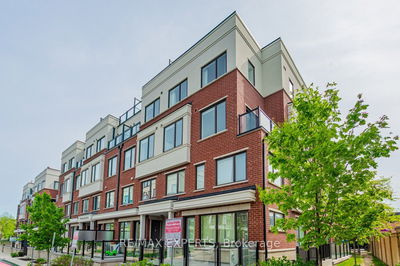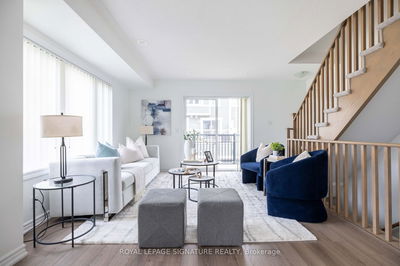An Incredible 3 Bed, 3 Bath Townhome. Features 1,370 Sqft Of Space W/ An Open Concept Main Lvl W/Large Windows & W/O To Balcony. Kitchen Features A Centre Island, Eat-In Breakfast Area & Stainless-Steel Appl. Powder Rm On Main Lvl. Master Bdrm W/Wall-To-Wall Closet & 4-Pc Ensuite. Laundry on 2nd Level. Conveniently Located W/Easy Access To Ttc, Hwy 401 & 427. Just Steps To Metro, Coffee Shops, Parks, Schools & More!
Property Features
- Date Listed: Thursday, October 05, 2023
- City: Toronto
- Neighborhood: Willowridge-Martingrove-Richview
- Major Intersection: Martin Grove & Eglinton
- Full Address: 220-25 Richgrove Drive, Toronto, M9R 0A3, Ontario, Canada
- Living Room: Laminate, W/O To Balcony, Large Window
- Kitchen: Stainless Steel Appl, Centre Island, Breakfast Area
- Listing Brokerage: Cirealty - Disclaimer: The information contained in this listing has not been verified by Cirealty and should be verified by the buyer.






