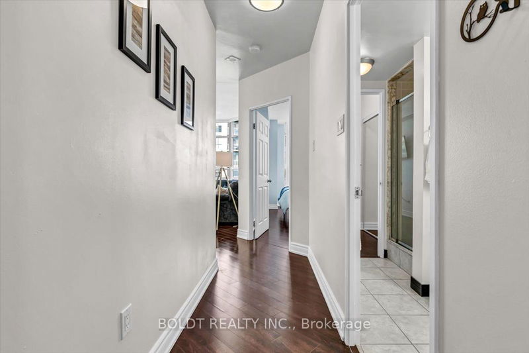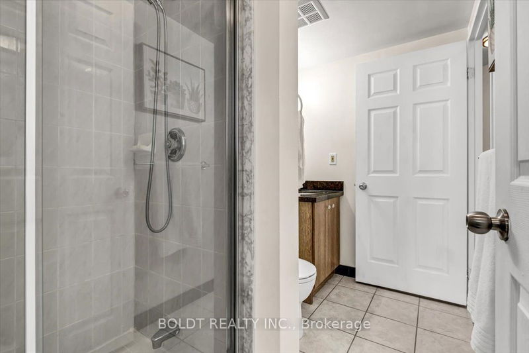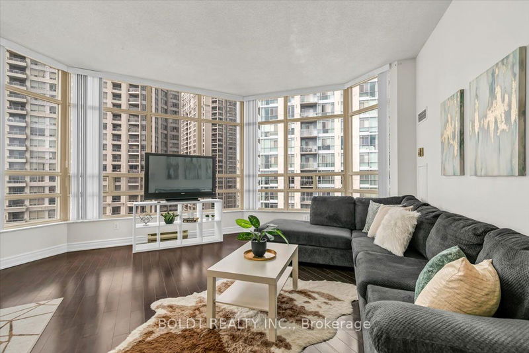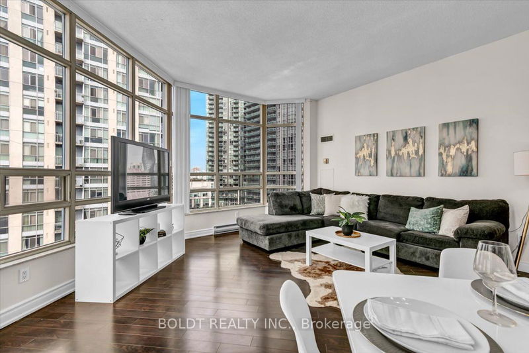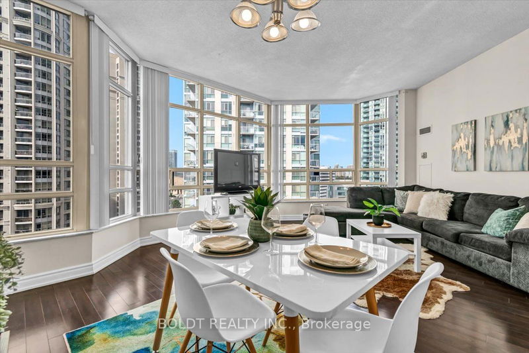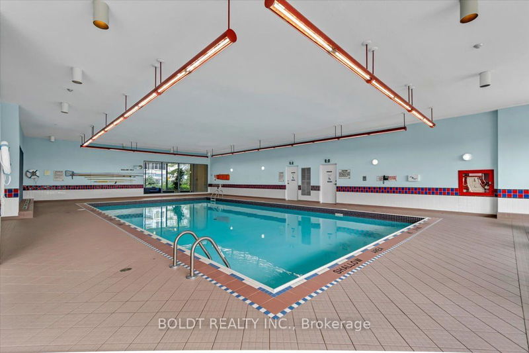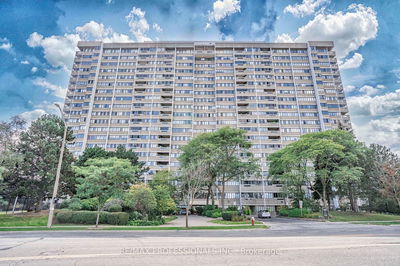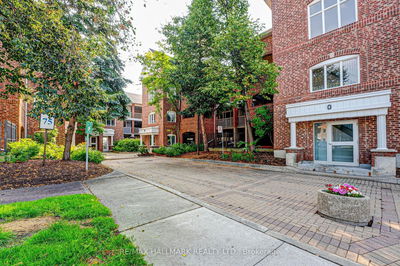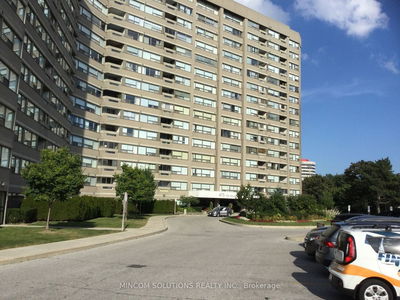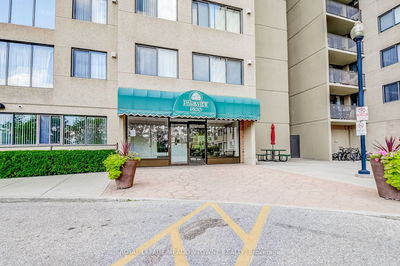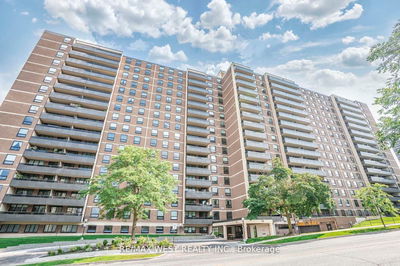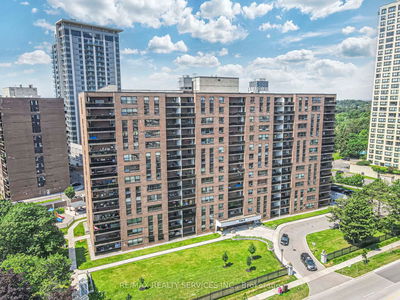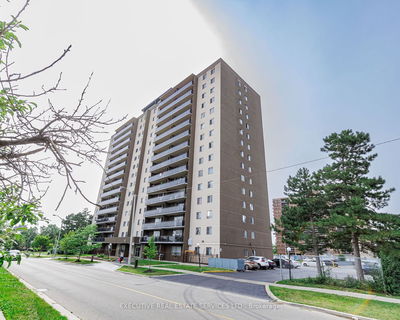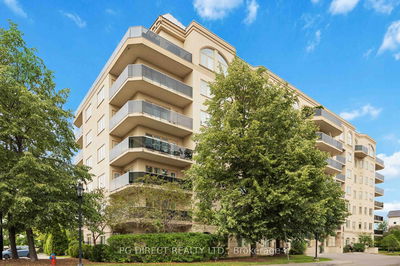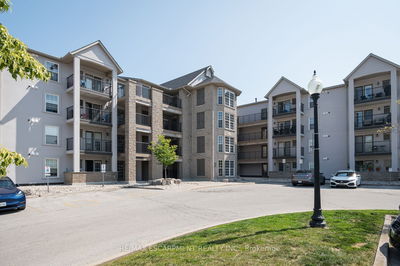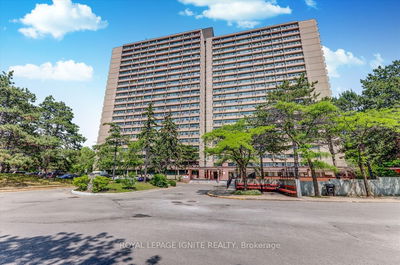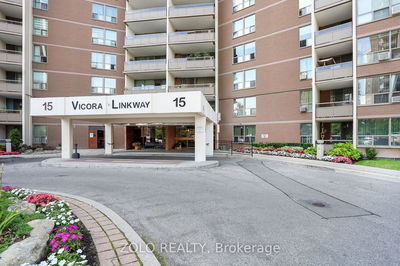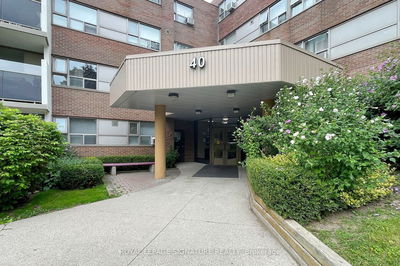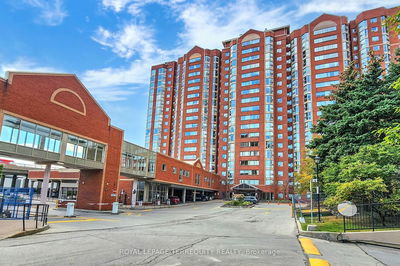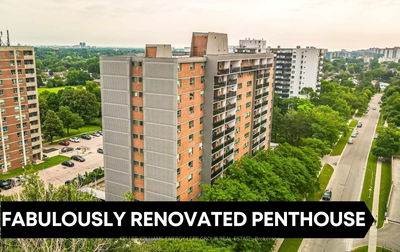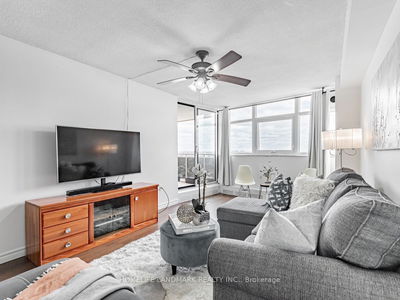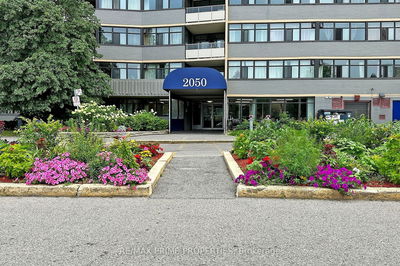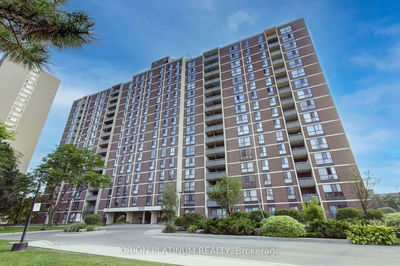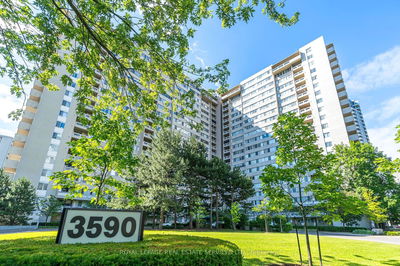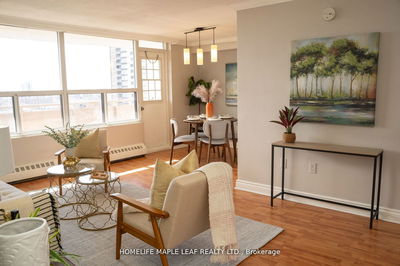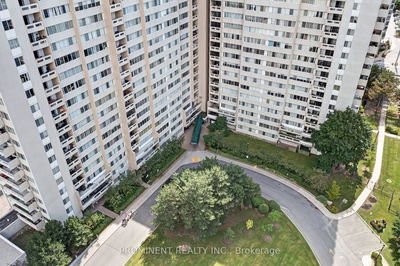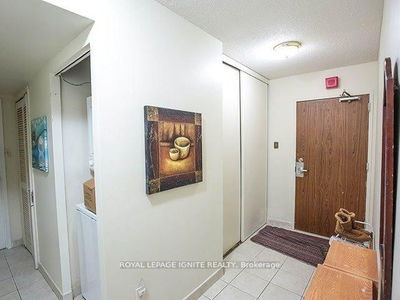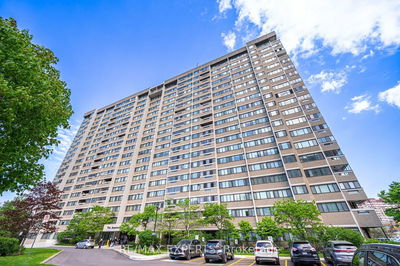Stunning penthouse unit boosting close to 1200 sq ft of living space w/ great layout & views. One-of-a-kind unit features 2 +1 bdrms & 2 baths. Well-sized foyer w/ storage room & closet. Down the hallway on left side of unit you will be presented w/ 3-pc washroom w/ separate entrance from spare room. Spare room has a large window & closet w/ great layout. Kitchen has plenty of cabinet space, SS appliances, & quartz countertop w/ open concept views into living & dining room. Open concept dining room and living room design is exceptional with large windows that brighten up the space. The primary bedroom has a large walk-in closet with barn door and ensuite 4-piece bathroom with sliding glass doors leading into the den that can be used as your office. Located close to celebration square, square one mall, transit, hwy's, Sheridan college! It also comes with 1 locker & 2 parking spots located adjacent to the man door into the building. Don't miss the opportunity to call this your home.
Property Features
- Date Listed: Tuesday, October 10, 2023
- City: Mississauga
- Neighborhood: City Centre
- Major Intersection: Duke Of York Blvd/ Webb Drive
- Full Address: 1606-250 Webb Drive, Mississauga, L5B 3Z4, Ontario, Canada
- Kitchen: Tile Floor
- Living Room: Open Concept
- Listing Brokerage: Boldt Realty Inc. - Disclaimer: The information contained in this listing has not been verified by Boldt Realty Inc. and should be verified by the buyer.








