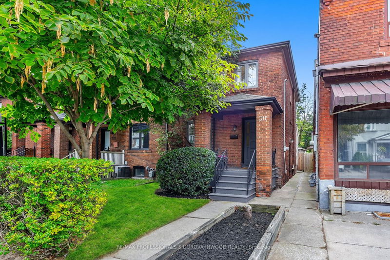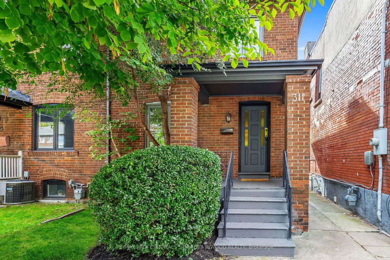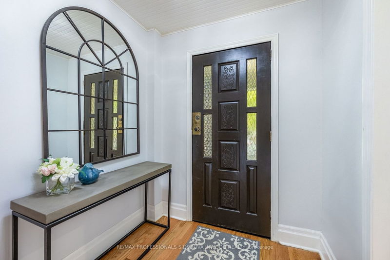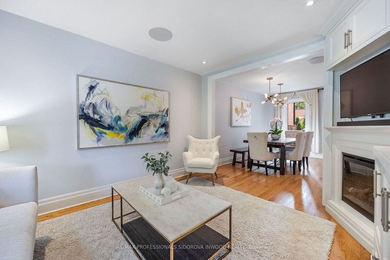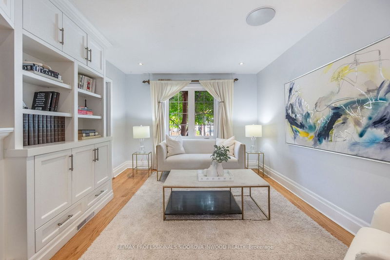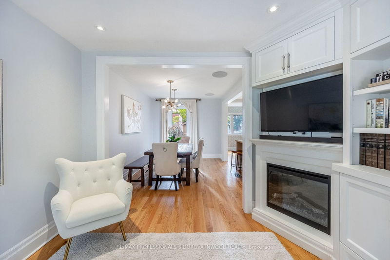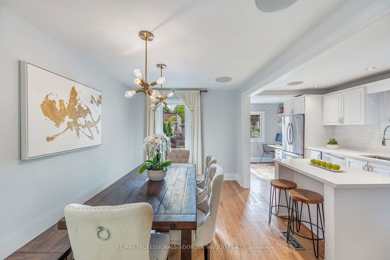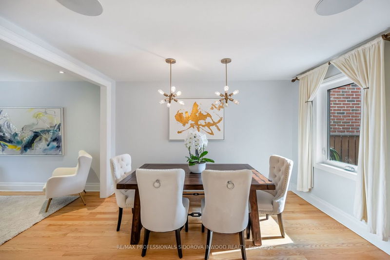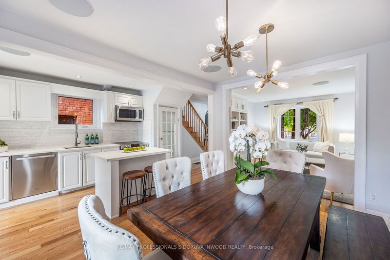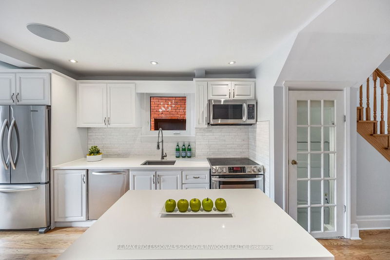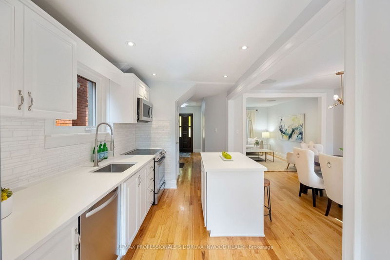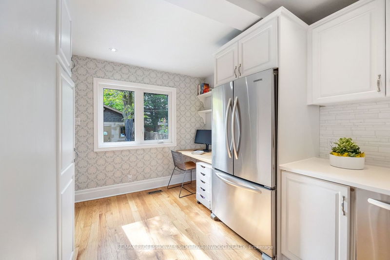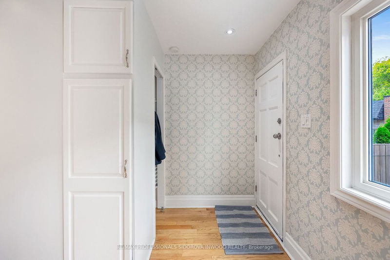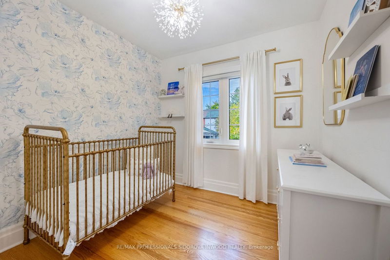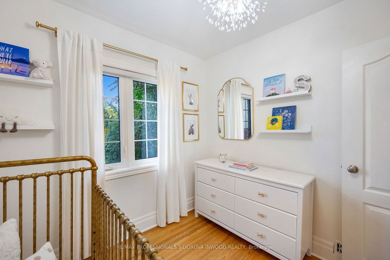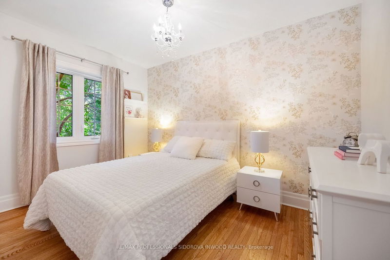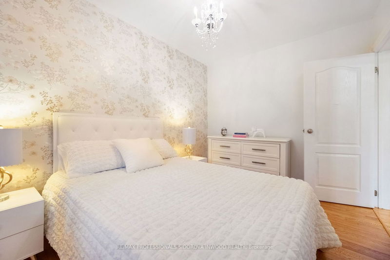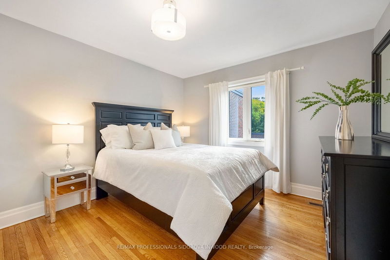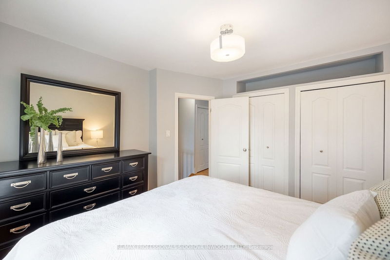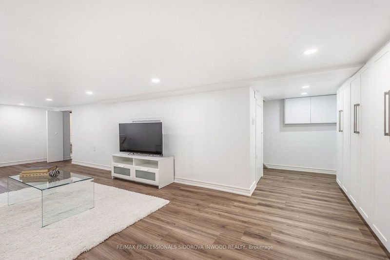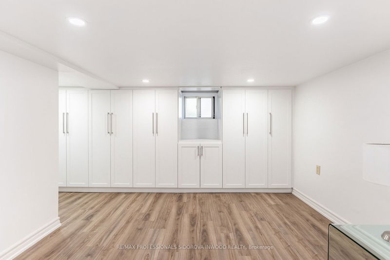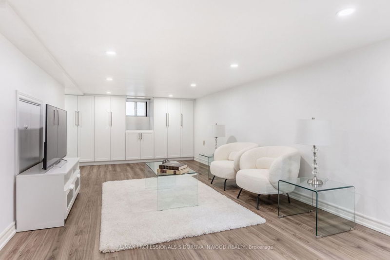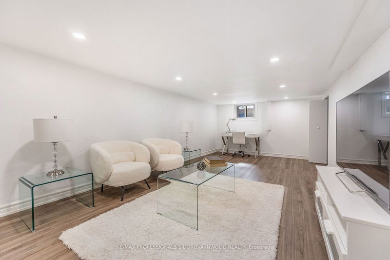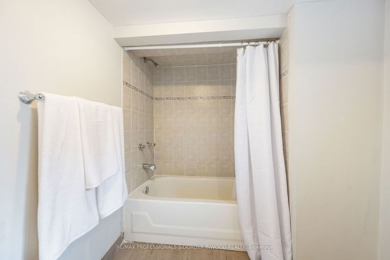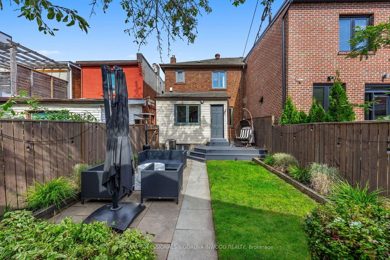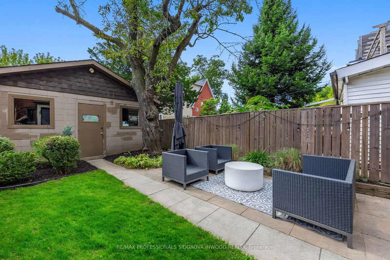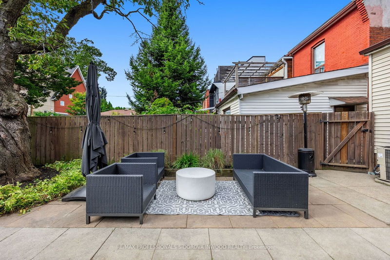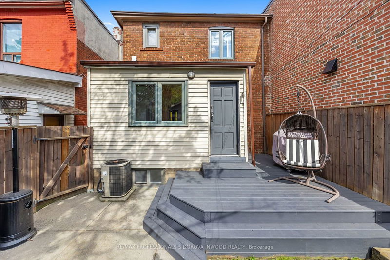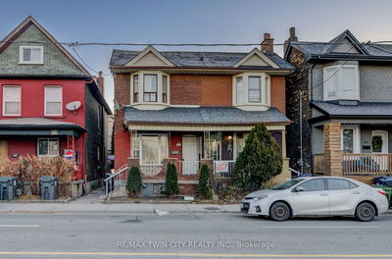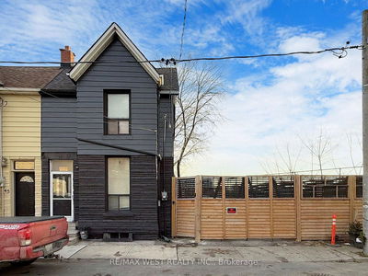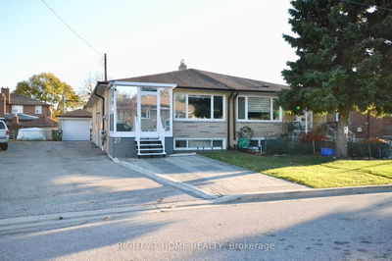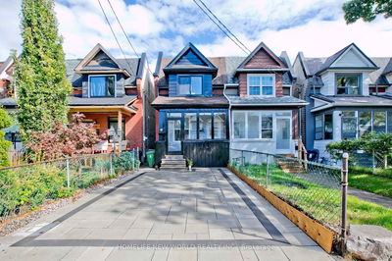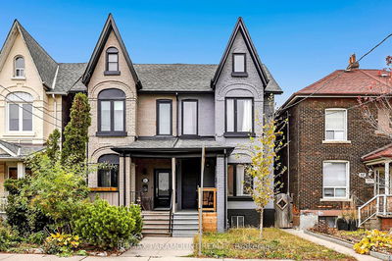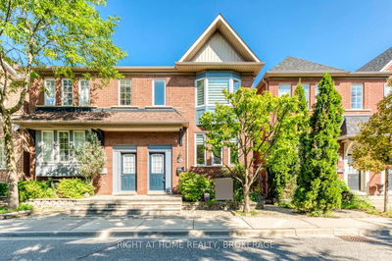Absolutely Gorgeous Renovated 3 Bedroom & 2 Bathroom Semi On Extra Wide Lot With Lane Drive & Garage In Upper Bloor West Village. Fabulous Living Room With Custom Built-In Shelves, Gas Fireplace,Pot Lights & Newer Hardwood Floors. Open Concept Dining Room Combined With Stunning Custom Kitchen With Quartz Counters & Centre Island/Breakfast Bar; Stainless Steel Appliances & Pot Lights With Walk-Out To Patio & Perennial Fenced Yard & Renovated 2 Car Garage. Renovated Main Bath With Heated Floor, Energy Star Thermo Windows. 5 Year New Roof. Renovated Basement-Family Room Combined With Office: Laminate Floors, Pot Lights, Built-In Shelves , 4 Piece Bath & Laundry.
Property Features
- Date Listed: Wednesday, October 11, 2023
- Virtual Tour: View Virtual Tour for 311 St Johns Road
- City: Toronto
- Neighborhood: Runnymede-Bloor West Village
- Major Intersection: Runnymede & St John's
- Living Room: Gas Fireplace, B/I Shelves, Hardwood Floor
- Kitchen: Renovated, Quartz Counter, W/O To Deck
- Kitchen: Centre Island, Breakfast Bar, Pot Lights
- Family Room: Laminate, B/I Shelves, Pot Lights
- Listing Brokerage: Re/Max Professionals Sidorova Inwood Realty - Disclaimer: The information contained in this listing has not been verified by Re/Max Professionals Sidorova Inwood Realty and should be verified by the buyer.

