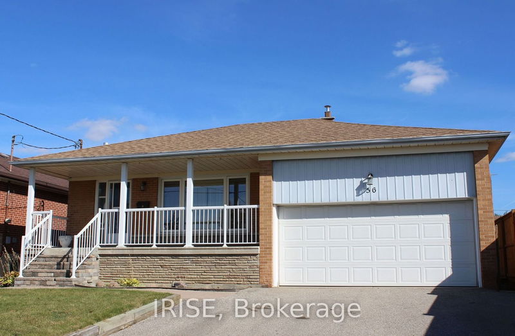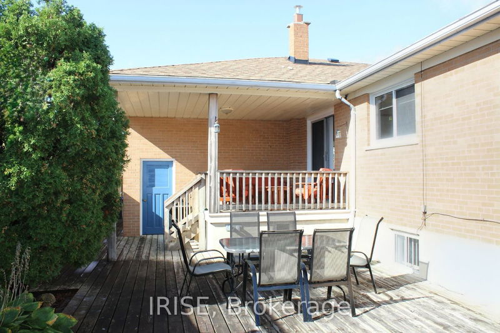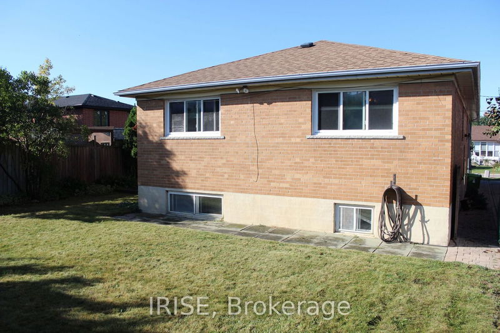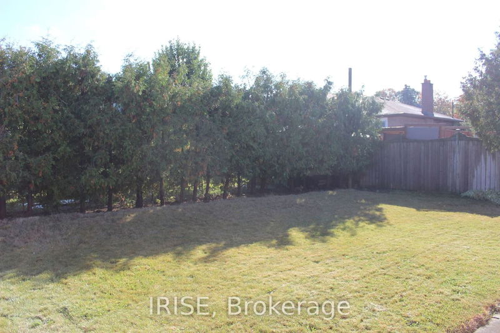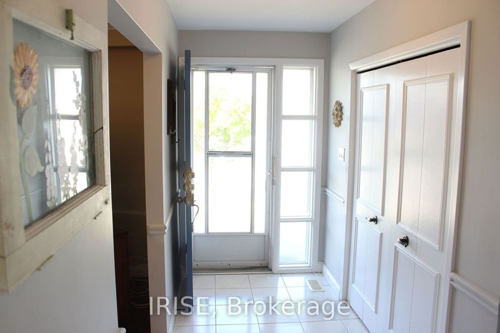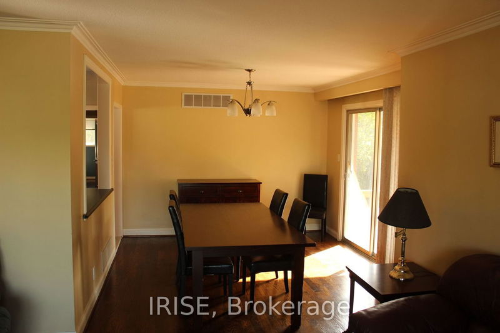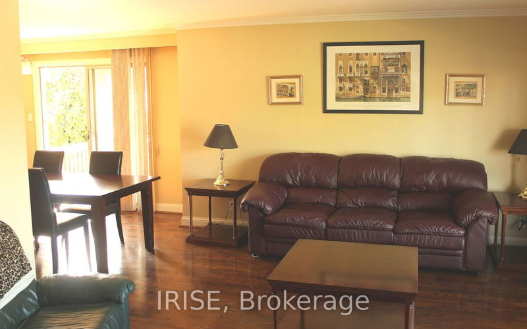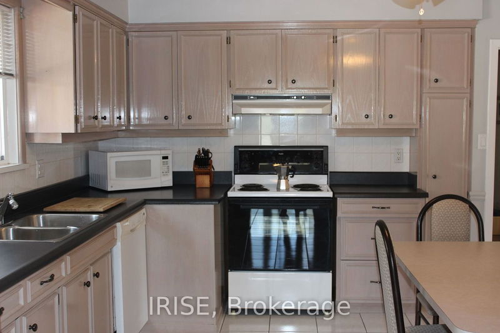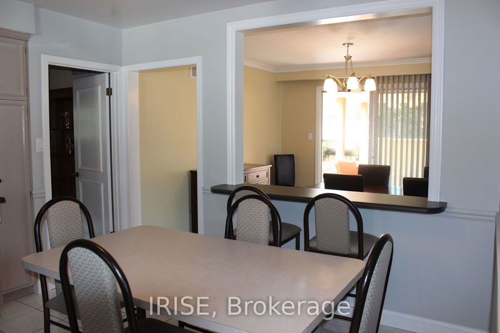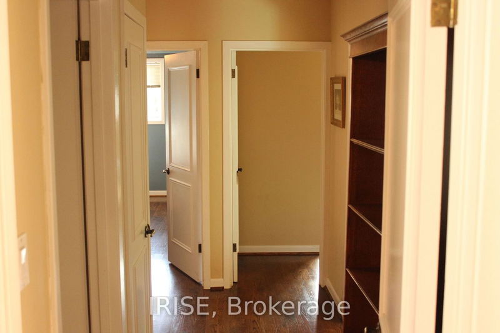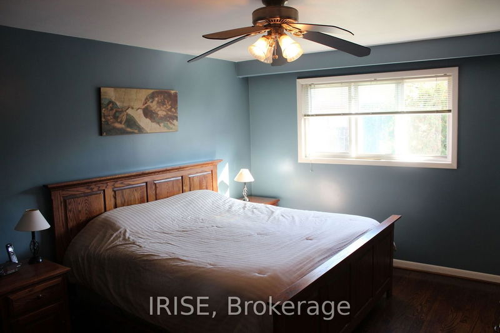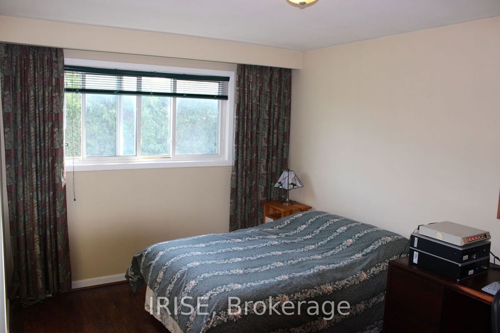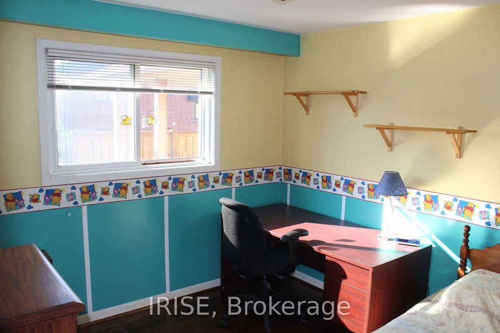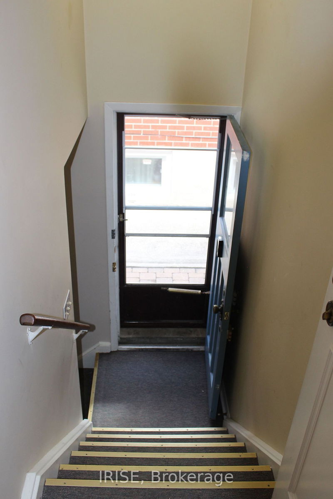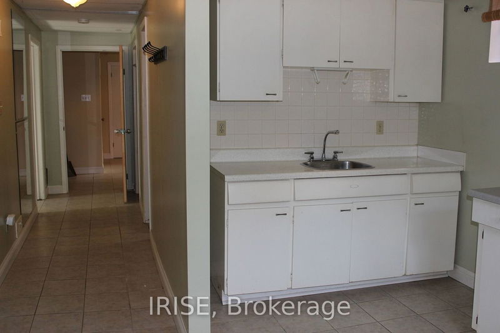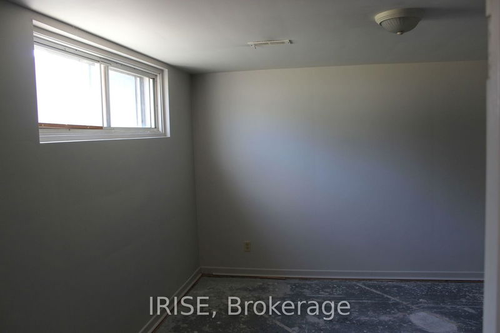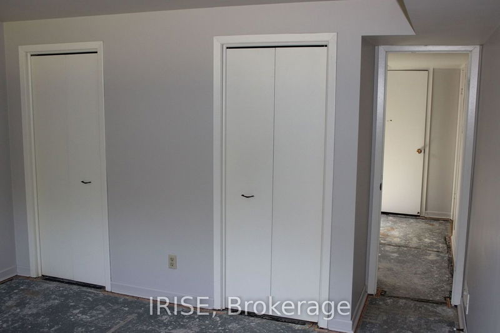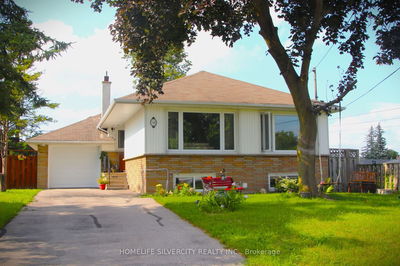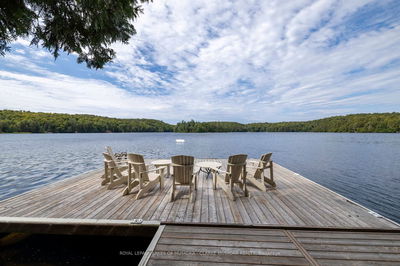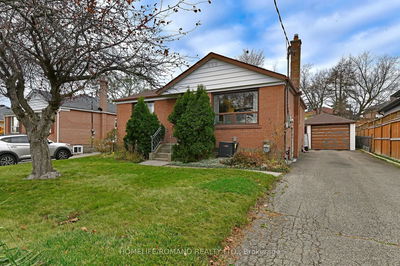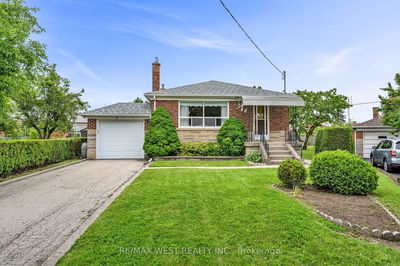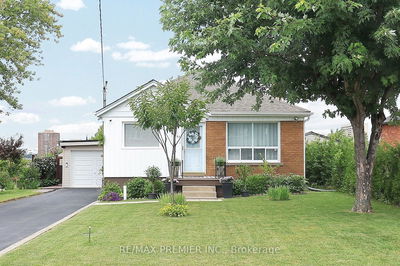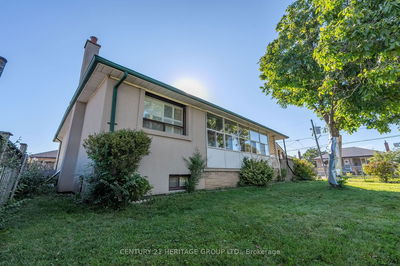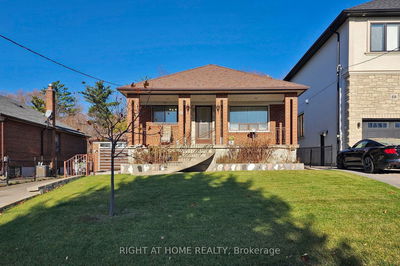Congratulations on finding 56 Gatesgill Crescent - a quiet street with local traffic only. This well maintained bungalow features true family life space and amenities. The main floor includes a generous primary bedroom and two other family sized bedrooms, each with sun soaked windows. The main floor kitchen uniquely provides space for family as well as formal dining with the use of a functional, large passthrough window into the dining room. The additional adjacent 14' x 15' family room truly opens up the combined space for comfortable living. Highlighted is the gorgeous 3/4" solid oak flooring. A side separate entrance is not just convenient, it also offers income potential as the partially finished basement includes a private living unit with kitchen, bedroom, living room, and full bath. The basement also offers several additional rooms. A large attached double car garage, backyard deck/patio, and nearby park provide all the amenities in this perfect location.
Property Features
- Date Listed: Wednesday, October 11, 2023
- City: Toronto
- Neighborhood: Downsview-Roding-CFB
- Full Address: 56 Gatesgill Crescent, Toronto, M3M 1Y2, Ontario, Canada
- Kitchen: Ceramic Floor, Double Sink, Pass Through
- Listing Brokerage: Irise - Disclaimer: The information contained in this listing has not been verified by Irise and should be verified by the buyer.

