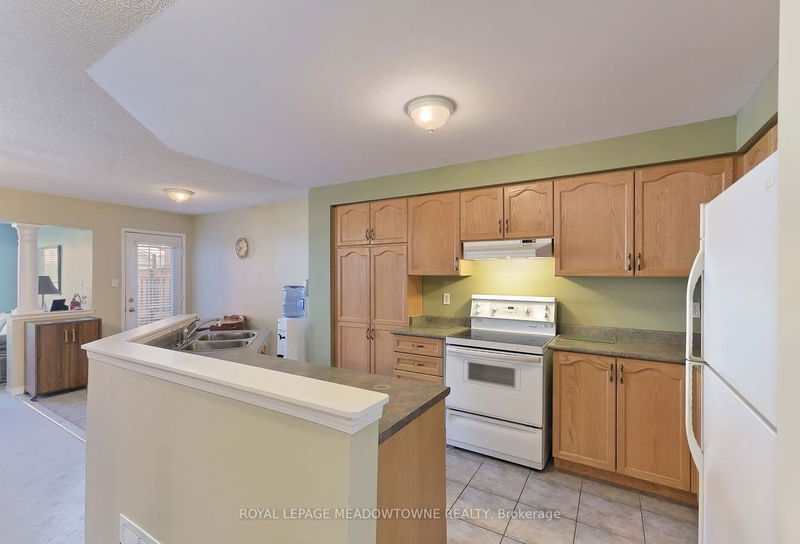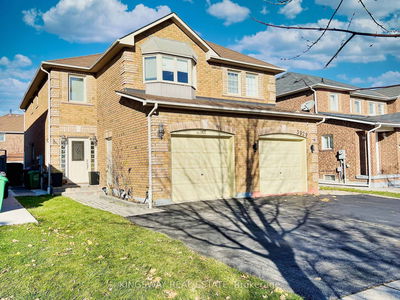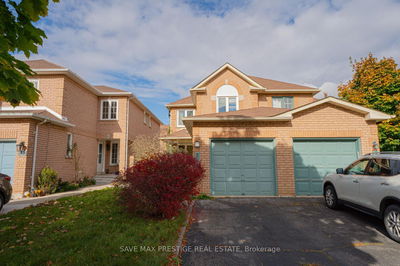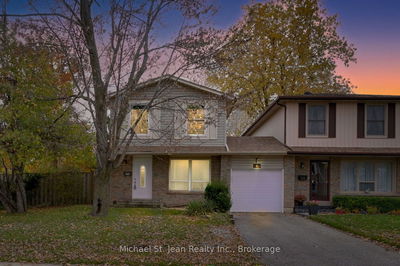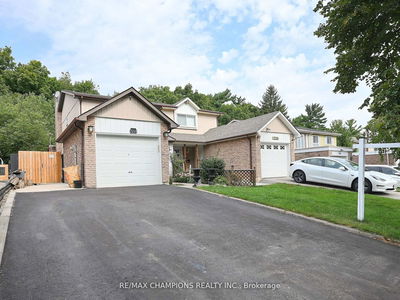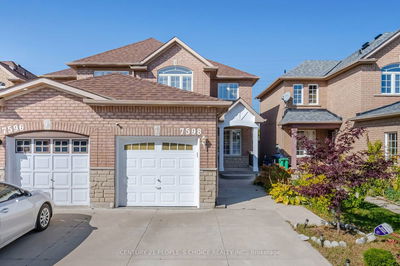Fantastic Semi-Det Home in well established part of the Lisgar Community. originally built by Sundial a very popular Floor Plan. Over 1500 sqft, open concept main floor area. Fenced in Backyard & Deck. 5 Mins to Hwy401/407 access. Shingles new in 2021
Property Features
- Date Listed: Wednesday, October 11, 2023
- Virtual Tour: View Virtual Tour for 3212 Apricot Street
- City: Mississauga
- Neighborhood: Lisgar
- Major Intersection: Tenth Line & Cactus Gate
- Full Address: 3212 Apricot Street, Mississauga, L5N 8A8, Ontario, Canada
- Family Room: Broadloom, O/Looks Backyard, Open Concept
- Living Room: Broadloom, Combined W/Family, Open Concept
- Kitchen: Ceramic Floor
- Listing Brokerage: Royal Lepage Meadowtowne Realty - Disclaimer: The information contained in this listing has not been verified by Royal Lepage Meadowtowne Realty and should be verified by the buyer.











