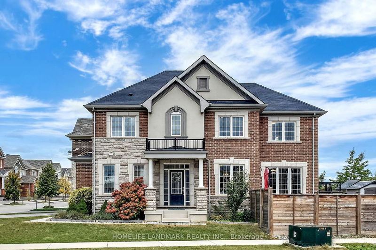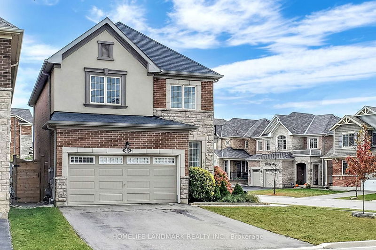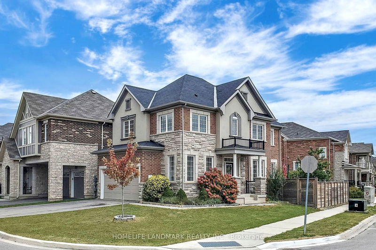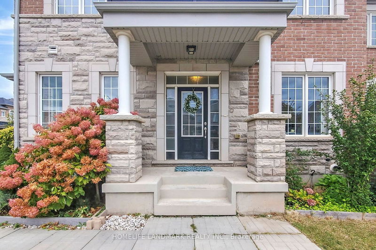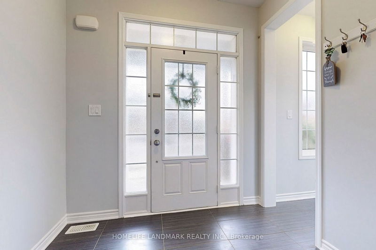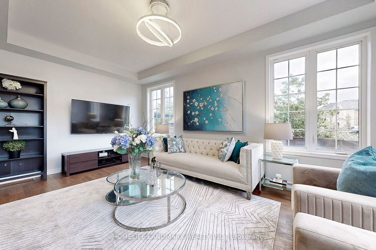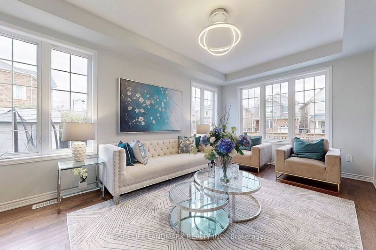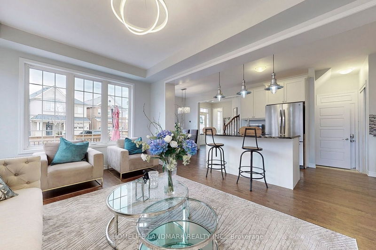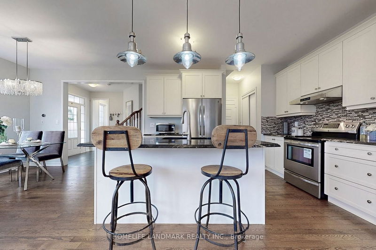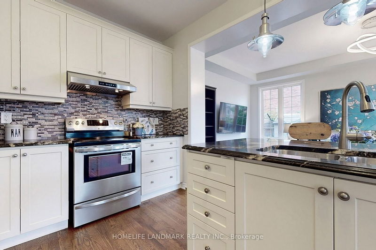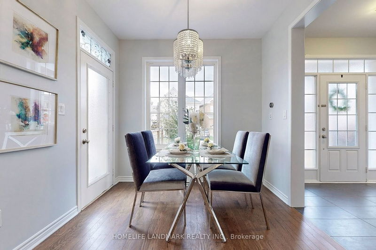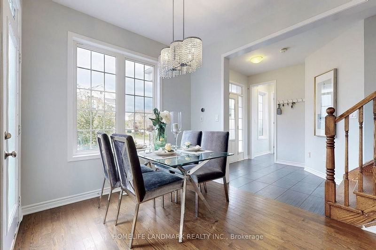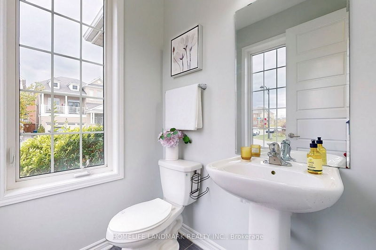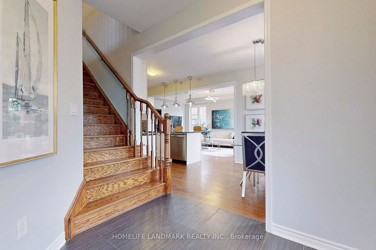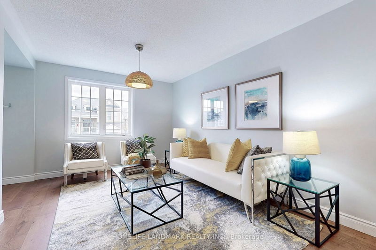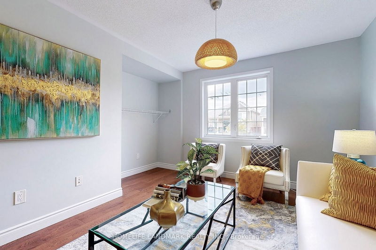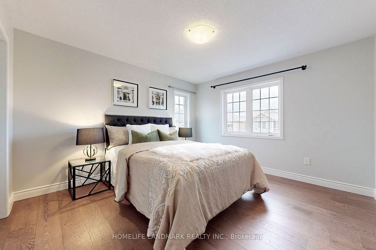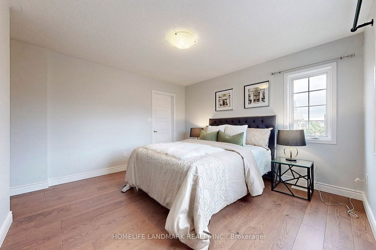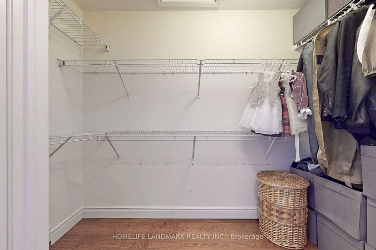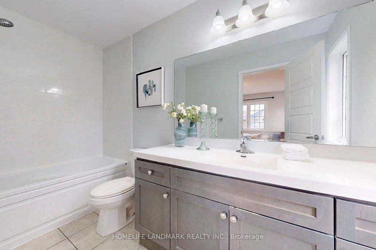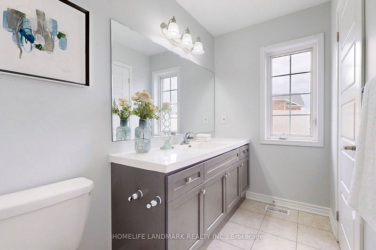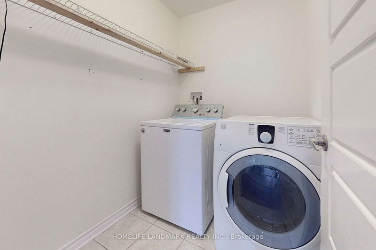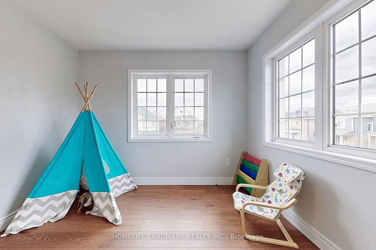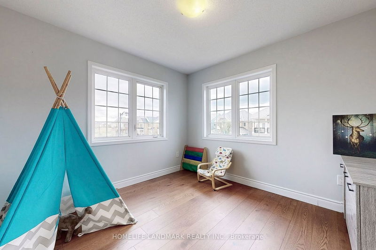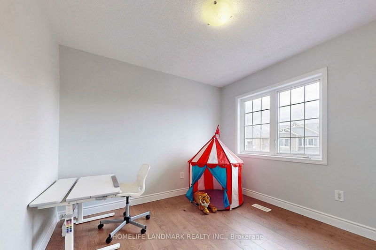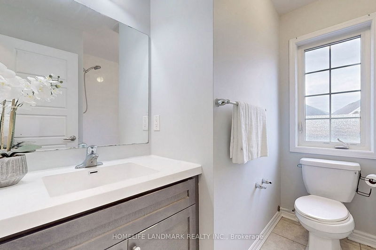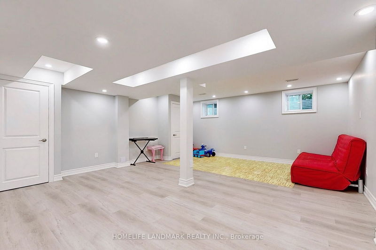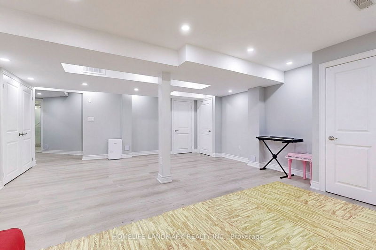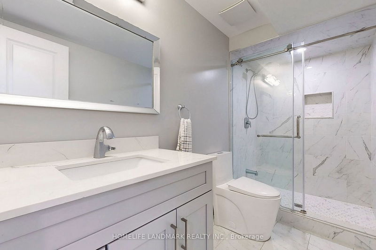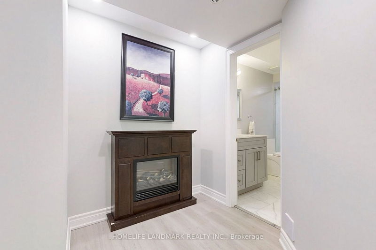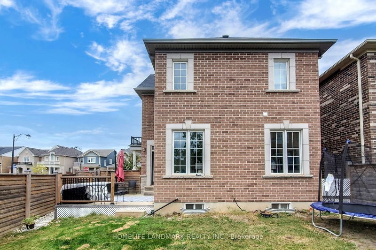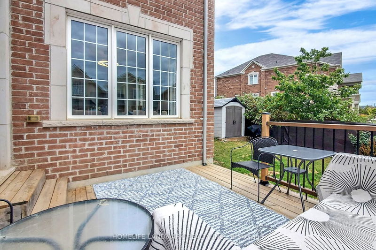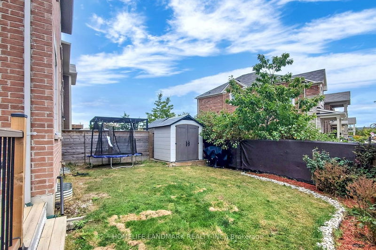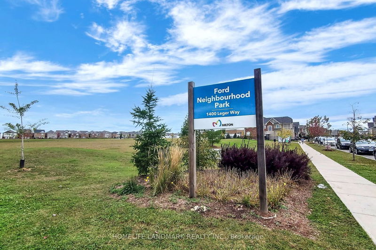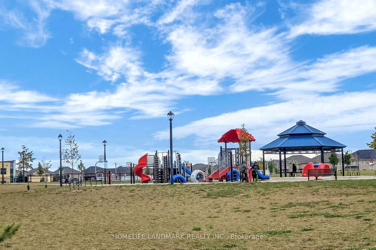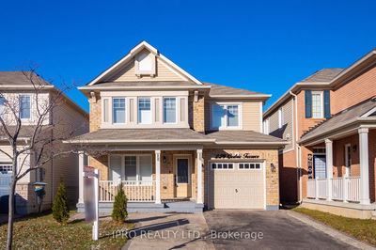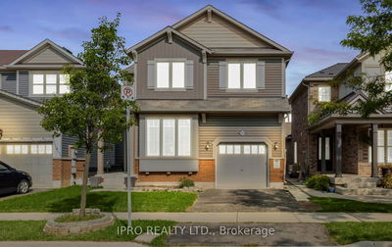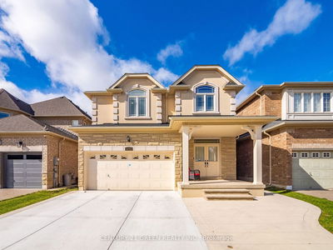One of the most affordable double garage detached homes in Milton Ford community! Built in 2017. Premium corner unit with abundant natural lights throughout the day! This 3-bedroom + family room on the 2nd level (4 bedroom floor plan easily converted) gem presents a practical open-concept layout which can accommodate a growing family! Newly finished basement with 3pc bathroom and direct access to the garage(possible rental income as a separate unit). Hardwood floors on main, engineered hardwood floor on the second level and freshly painted throughout! Situated near schools, parks, public transit and downtown Milton for your convenience. Truly a turnkey family home! Don't miss the opportunity to call this amazing place your home or as your ideal investment property!
Property Features
- Date Listed: Wednesday, October 11, 2023
- Virtual Tour: View Virtual Tour for 441 Hinton Terrace
- City: Milton
- Neighborhood: Ford
- Major Intersection: Britannia & Bronte
- Full Address: 441 Hinton Terrace, Milton, L9E 1E2, Ontario, Canada
- Living Room: Hardwood Floor, Open Concept, Large Window
- Kitchen: Granite Counter, Stainless Steel Appl, Hardwood Floor
- Family Room: Hardwood Floor, Open Concept, Large Window
- Listing Brokerage: Homelife Landmark Realty Inc. - Disclaimer: The information contained in this listing has not been verified by Homelife Landmark Realty Inc. and should be verified by the buyer.

