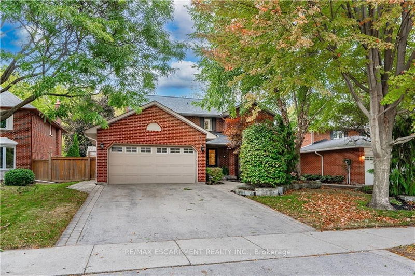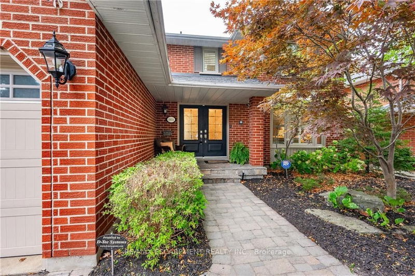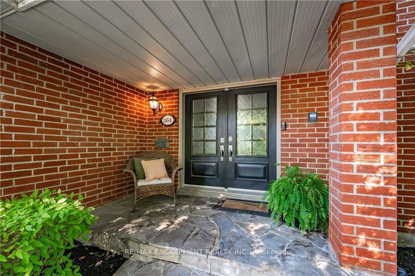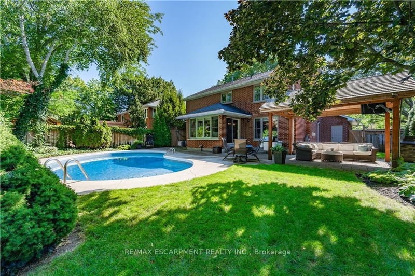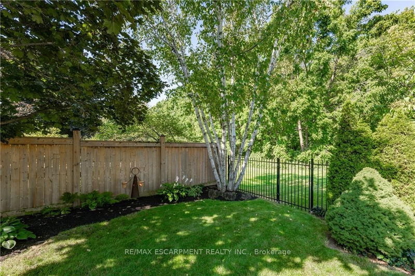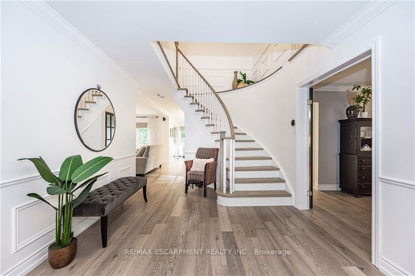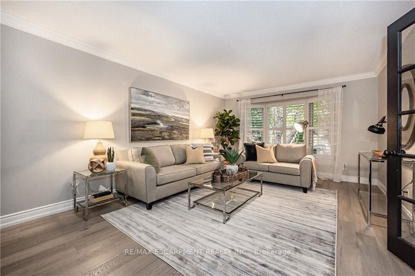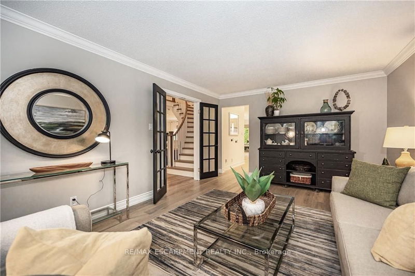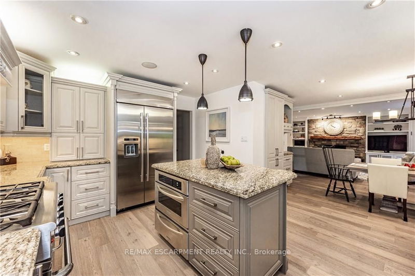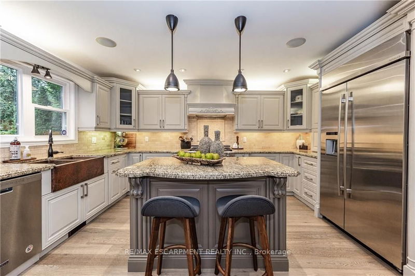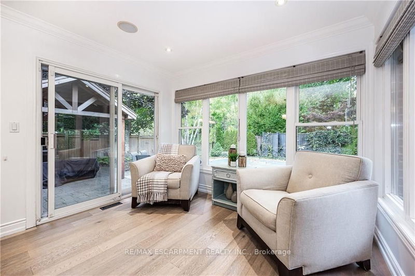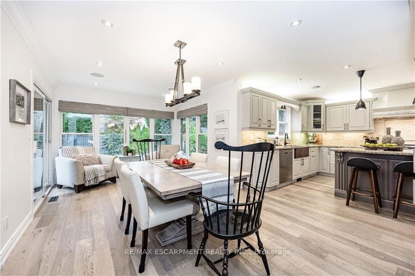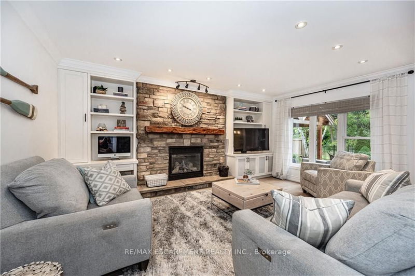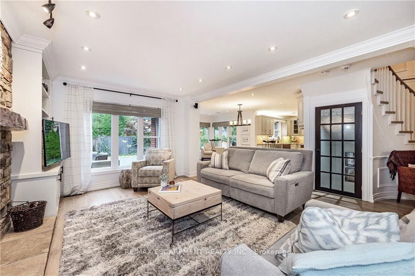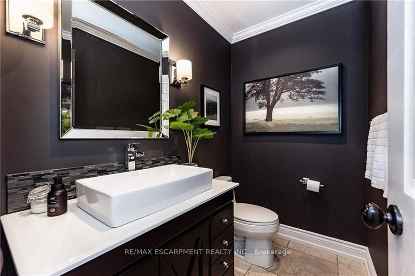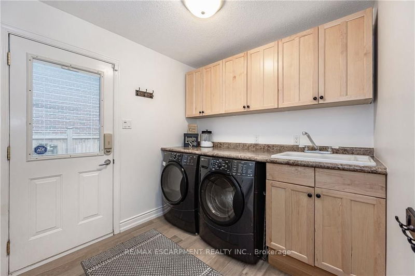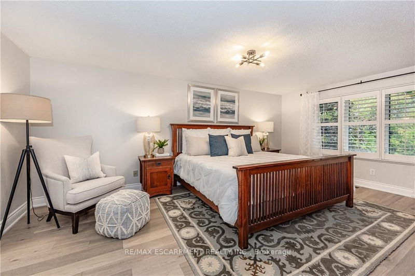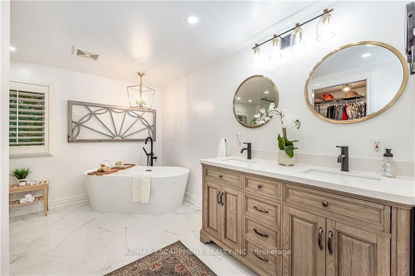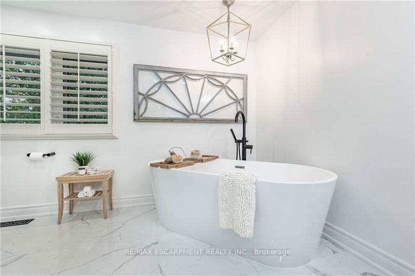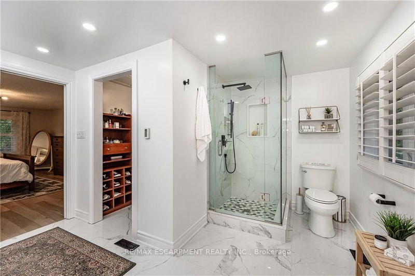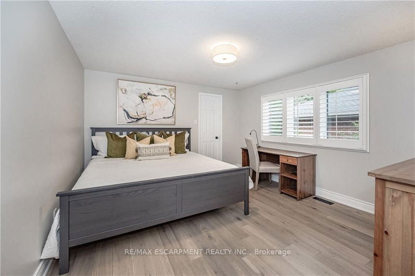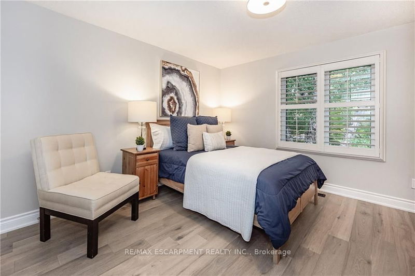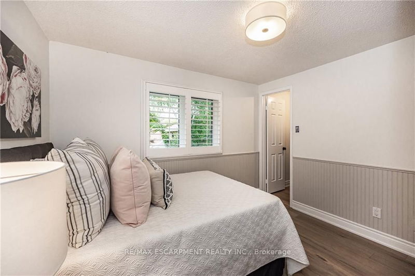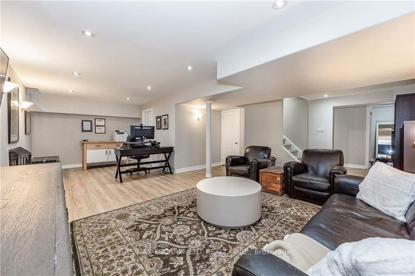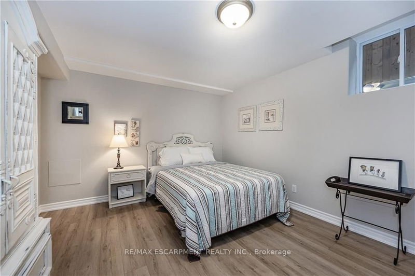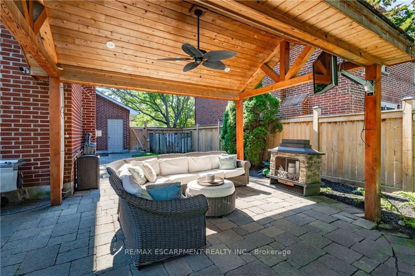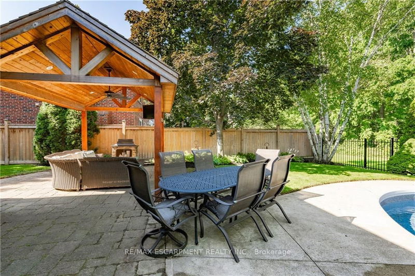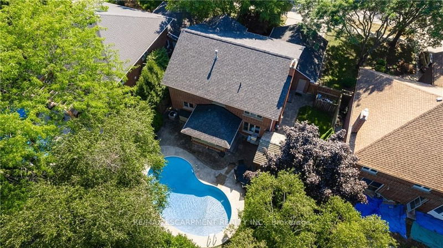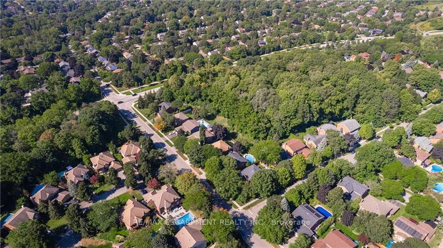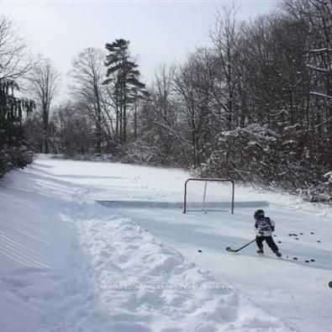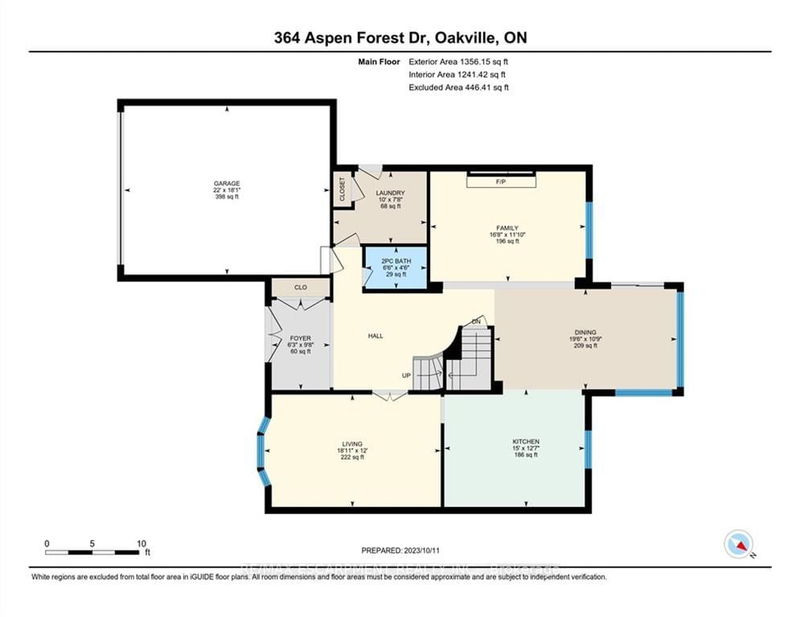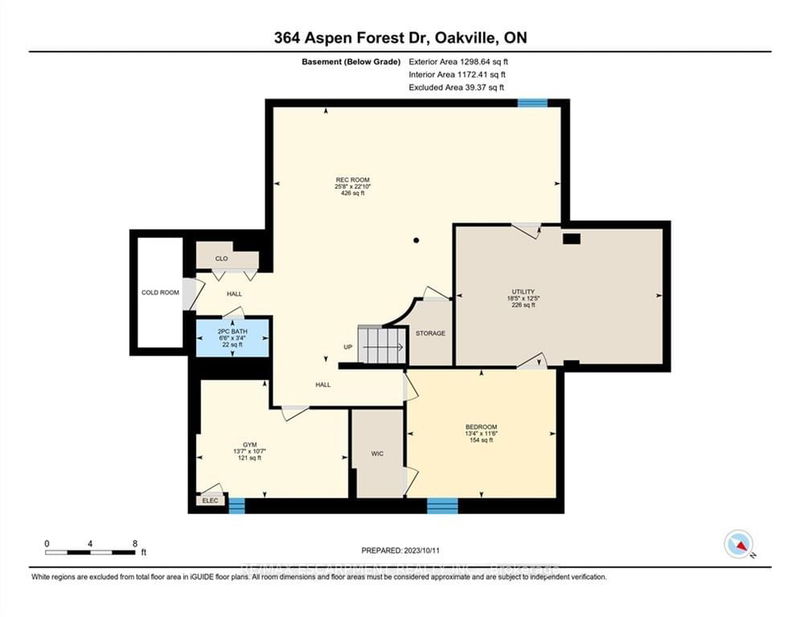Welcome to this gorgeous 4+1 bed, 4 bath, tastefully updated & nestled home on a private mature lot. Ideally situated in the highly coveted Ford/Eastlake community in Southeast Oakville, close to some of Oakville's top-ranked schools, parks, trails, public transit, Oakville Go, & hwys for a short commute to downtown! Over 3700 sqft of beautiful "move in ready" living space, this home offers a well-designed layout that effortlessly blends style and functionality. The main level features a spacious living/dining area with an updated kitchen that has a walkout to private yard w/ inground pool that backs onto conservation land. The upper level boast a gracious principal suite & a luxuriously renovated ensuite as well as three other great-sized bedrooms and a renovated main bathroom. The finished lower level offers a sizable rec. room w/fireplace, a bedroom, bathroom, office & lots of storage. Gorgeous, move in ready home on a nice lot in a FABULOUS community! Please allow 24 hrs Irrev.
Property Features
- Date Listed: Wednesday, October 11, 2023
- Virtual Tour: View Virtual Tour for 364 Aspen Forest Drive
- City: Oakville
- Neighborhood: Eastlake
- Major Intersection: Ford To Aspen Forest
- Full Address: 364 Aspen Forest Drive, Oakville, L6J 6H3, Ontario, Canada
- Family Room: Main
- Kitchen: Main
- Living Room: Main
- Listing Brokerage: Re/Max Escarpment Realty Inc. - Disclaimer: The information contained in this listing has not been verified by Re/Max Escarpment Realty Inc. and should be verified by the buyer.

