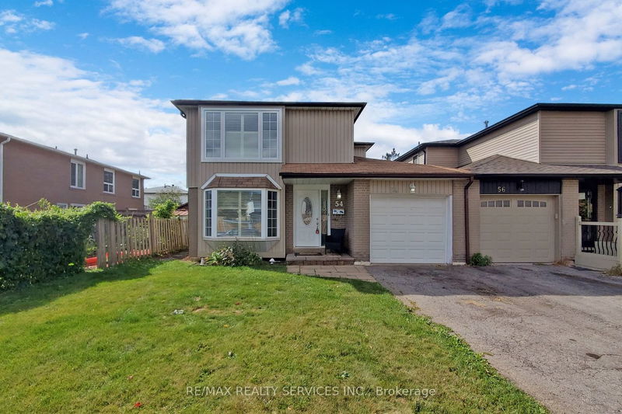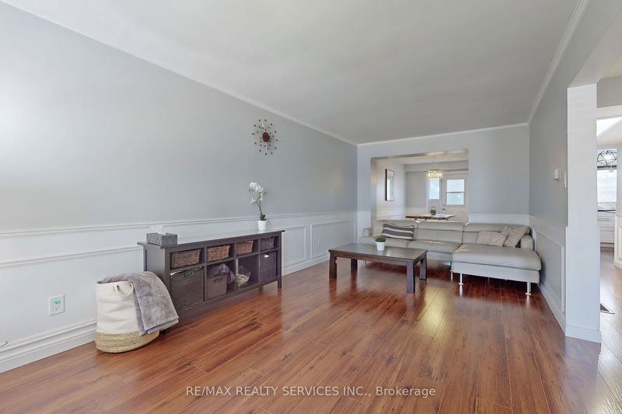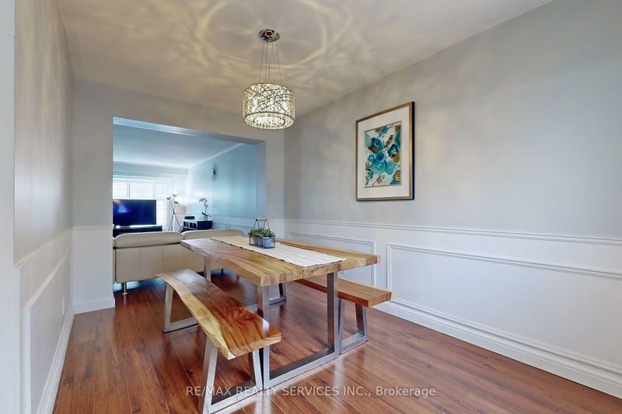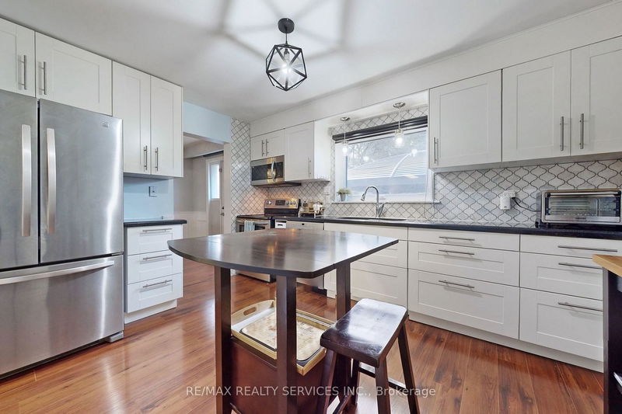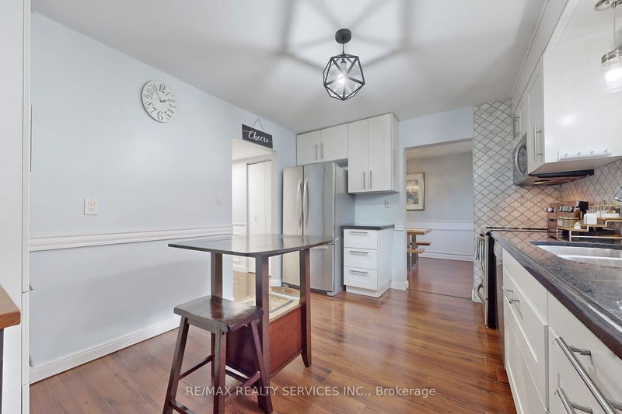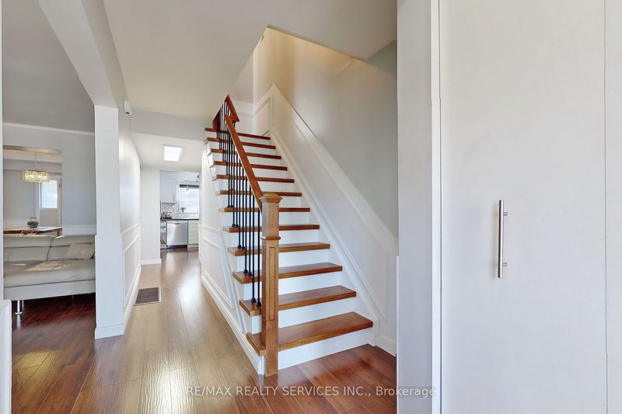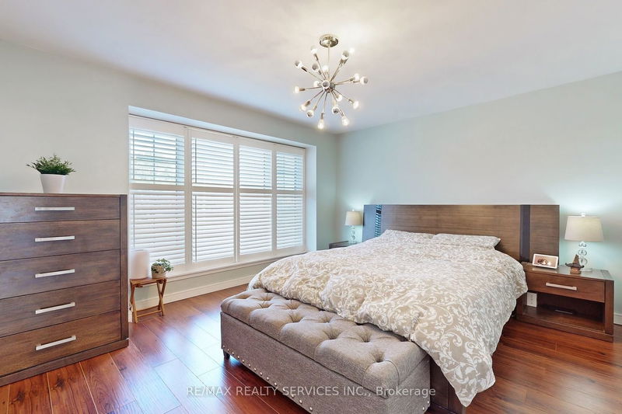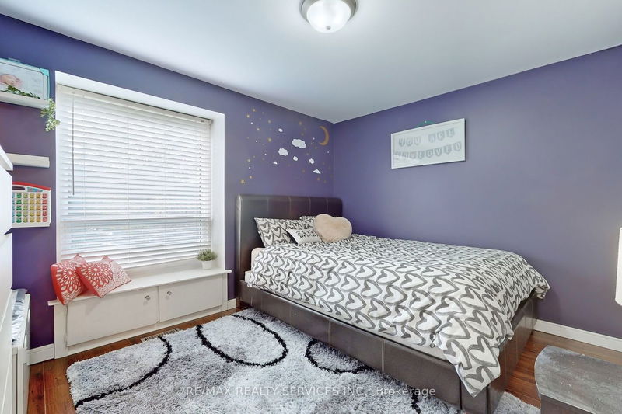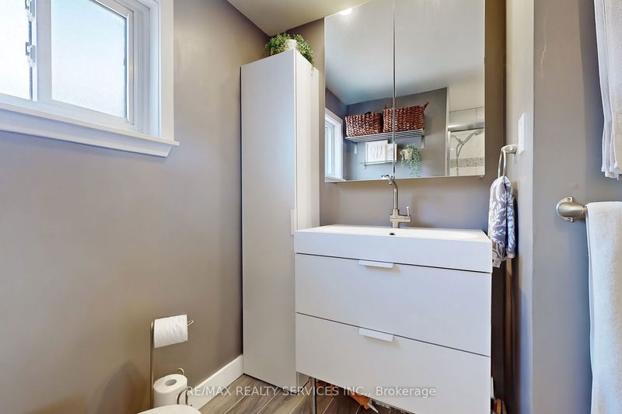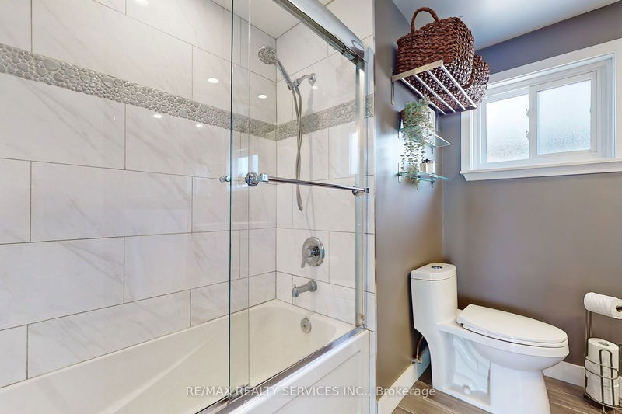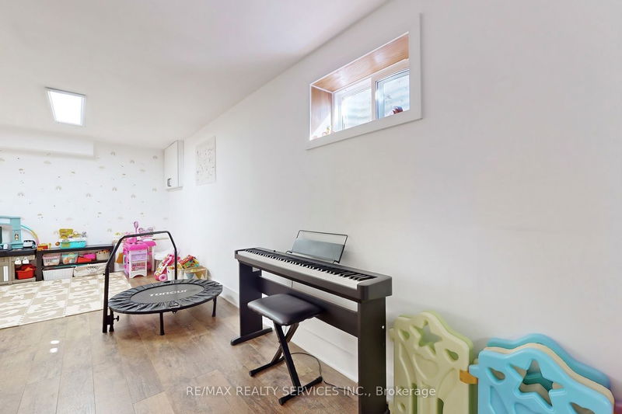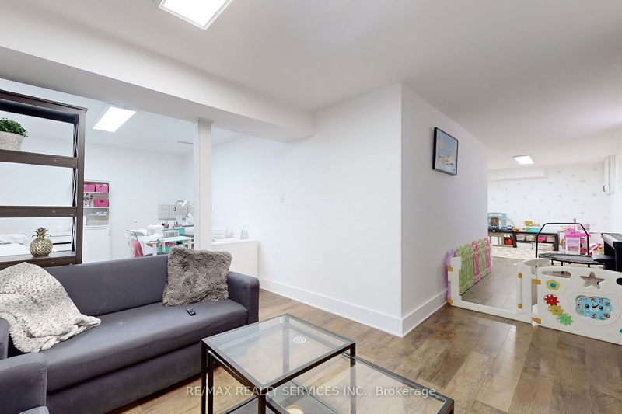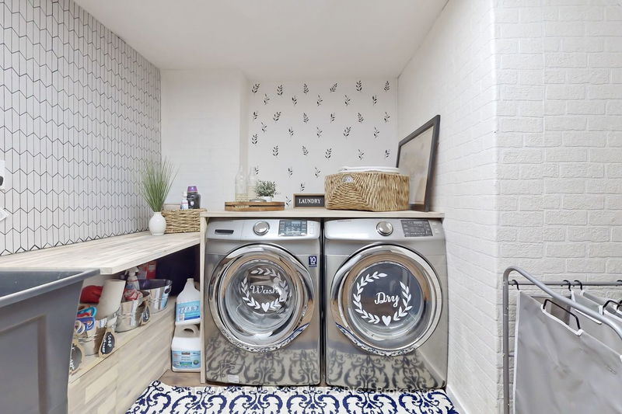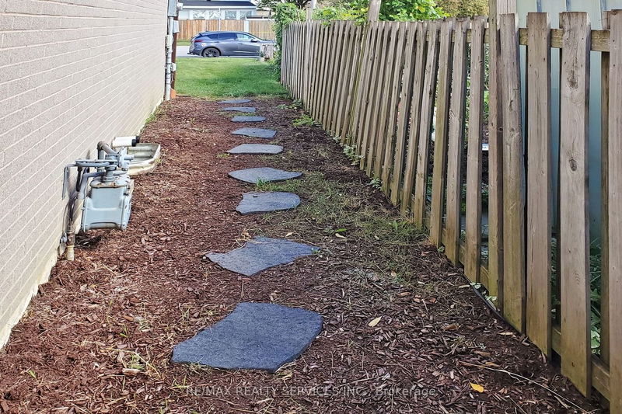Welcome To 54 Glenvale Blvd! A Stunning 4 Bedroom Detached Link Home, Connected By The Garage! Move In Ready! Main Level Features A Spacious open Concept Living & Dining Area With Wainscoting, Upgraded Eat-In Kitchen With Stainless Steel Appliances, Marble Back Splash, Granite Counter Tops, Extra Pantry! 2 Pcs Powder Room & Side Entrance! 2nd Floor With 4 Spacious Bedrooms With Tons Of Closet Space & A Full 4 Pcs Bathroom, Primary Bedroom With Large Step-In Closet With Custom Organizers! Need Extra Space Then Come Down To A Fully Finished Basement Offering Multiple Open Concept Recreation/Entertaining Areas & WIFI controlled Lighting! A Laundry Room With A Laundry Tub And Counter Space! No Carpet In This House! Gorgeous Stair Cases Going Up And Down! Large Backyard Perfect To Play, Entertain Or Relax! 1 Car Garage & 2 Car Driveway! Fantastic Community, With Schools, Recreation Centre/Ice Rink, Chinguacousy Park, Shopping, Medical, Transit & Much More All Just With In Walking Distance!
Property Features
- Date Listed: Thursday, October 12, 2023
- Virtual Tour: View Virtual Tour for 54 Glenvale Boulevard
- City: Brampton
- Neighborhood: Northgate
- Full Address: 54 Glenvale Boulevard, Brampton, L6S 1J2, Ontario, Canada
- Living Room: Laminate, Wainscoting, Bay Window
- Kitchen: Eat-In Kitchen, Stainless Steel Appl, Granite Counter
- Listing Brokerage: Re/Max Realty Services Inc. - Disclaimer: The information contained in this listing has not been verified by Re/Max Realty Services Inc. and should be verified by the buyer.

