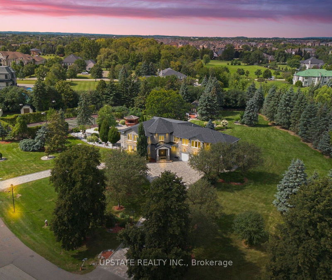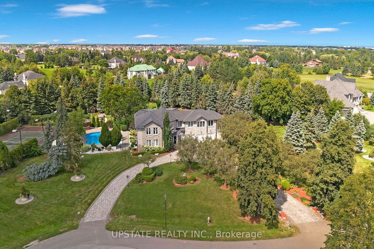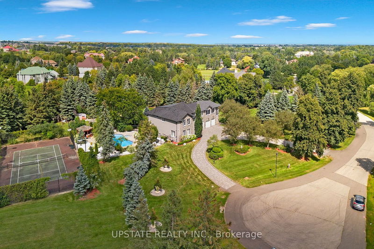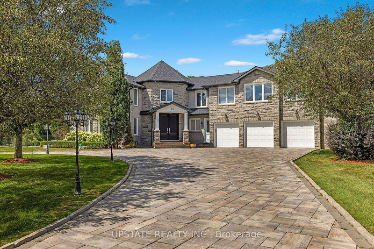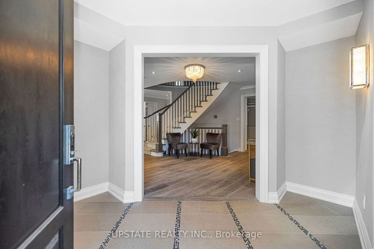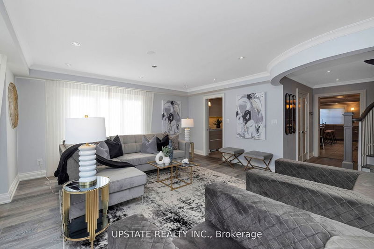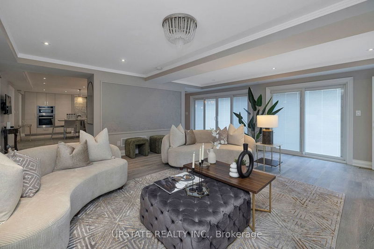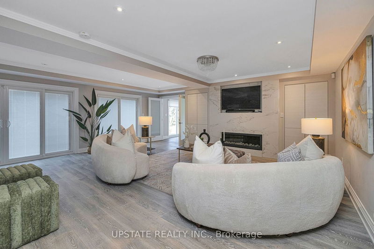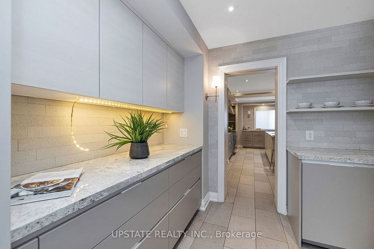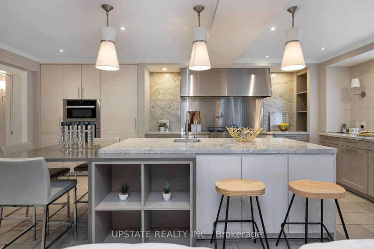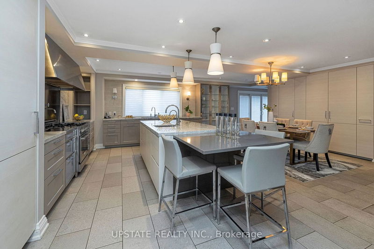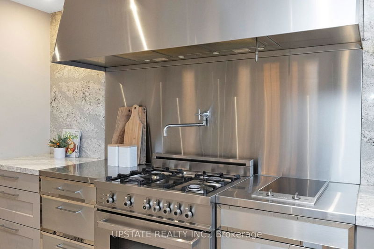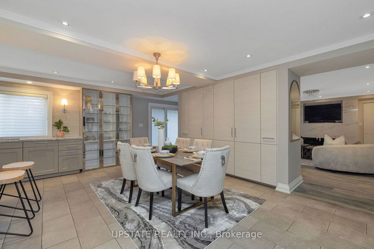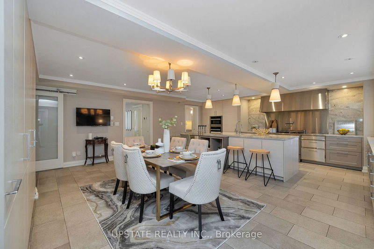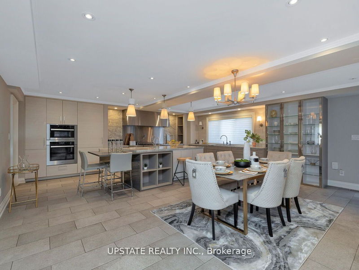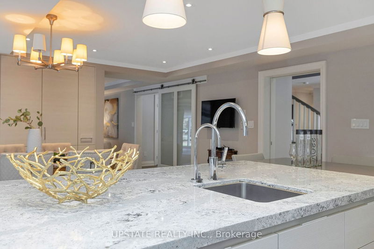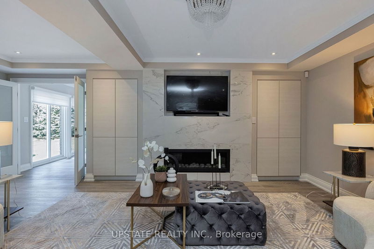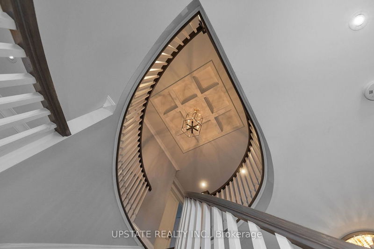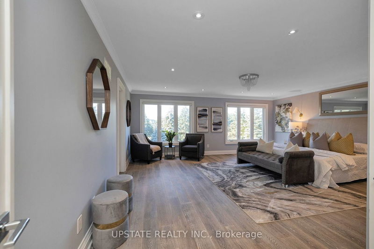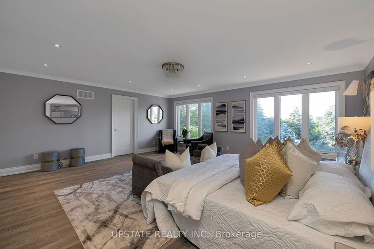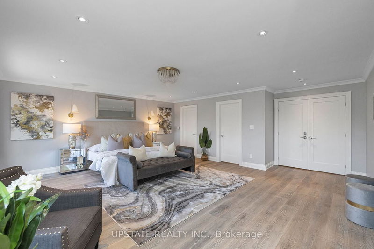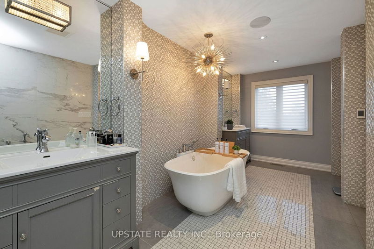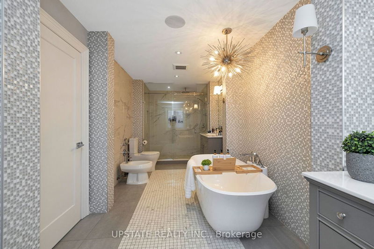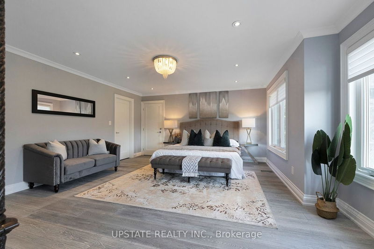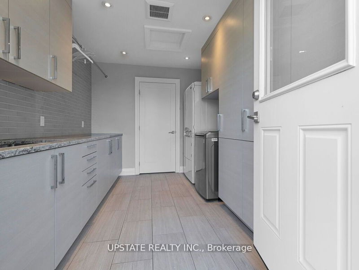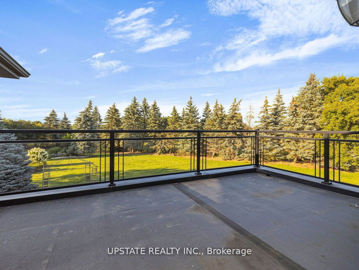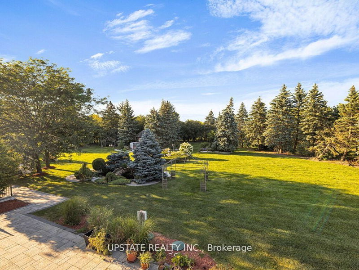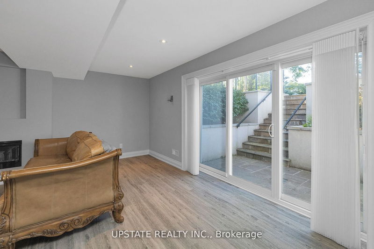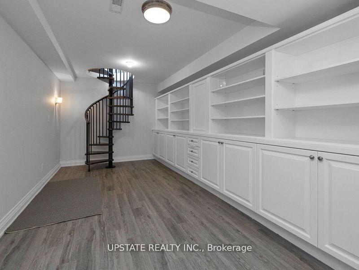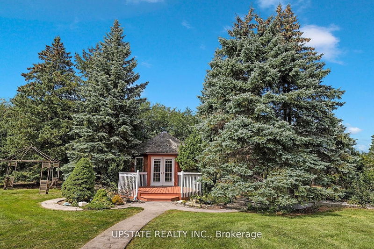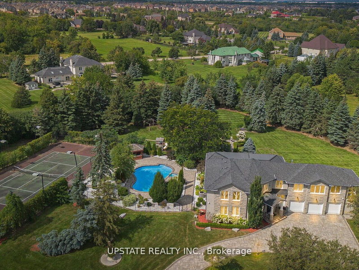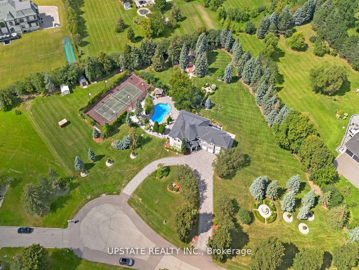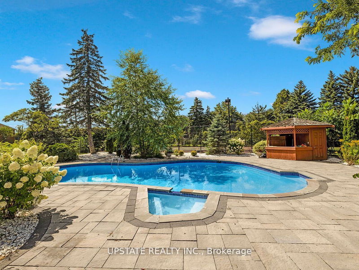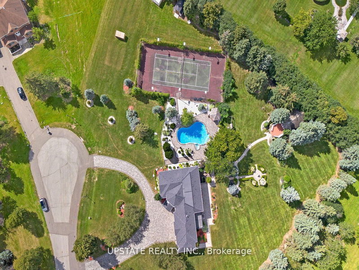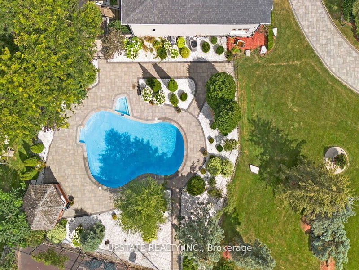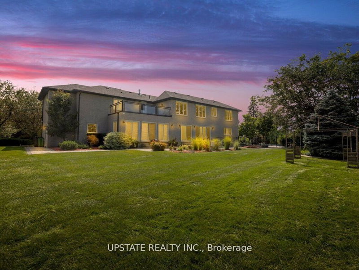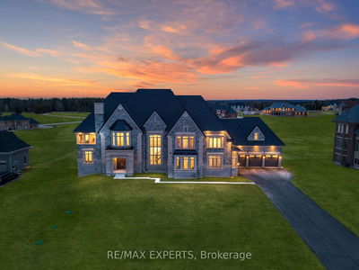Immaculate Custom Built Dream Home On Approx 2.5 Acres of Estate Lot With 3 Car Garage & Circular Driveway! This Property Has Spared No Expense In its Construction And Design Featuring 6 Bedroom & 7 Washrooms. The use of the finest materials and finishes further elevates the property, creating a one-of-a-kind estate. Crown molding on the main floor, along with pot lights throughout the house, adds an elegant touch. The presence of hardwood floors and a gas fireplace contribute to the luxurious ambiance. The spacious, chef-style kitchen with built-in stainless steel appliances is sure to be a focal point of the home. An office with a walkout to the backyard offers a functional and convenient workspace. Huge Family & Living Room With Smooth Ceiling. Two Master Bedroom With Walk In Closet. The Property Also Boasts Inground Pool, Indoor Sauna, Tennis Court. This property combins luxury, functionality, and natural beauty creates a truly exceptional living experience.
Property Features
- Date Listed: Thursday, October 12, 2023
- Virtual Tour: View Virtual Tour for 52 Michelangelo Boulevard
- City: Brampton
- Neighborhood: Toronto Gore Rural Estate
- Major Intersection: Goreway/ Countryside
- Full Address: 52 Michelangelo Boulevard, Brampton, L6P 0G9, Ontario, Canada
- Kitchen: Crown Moulding, Pantry, Pot Lights
- Family Room: Hardwood Floor, Pot Lights, Crown Moulding
- Living Room: Hardwood Floor, Pot Lights, Pantry
- Listing Brokerage: Upstate Realty Inc. - Disclaimer: The information contained in this listing has not been verified by Upstate Realty Inc. and should be verified by the buyer.

