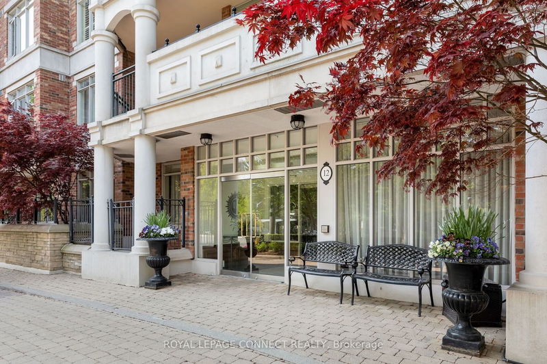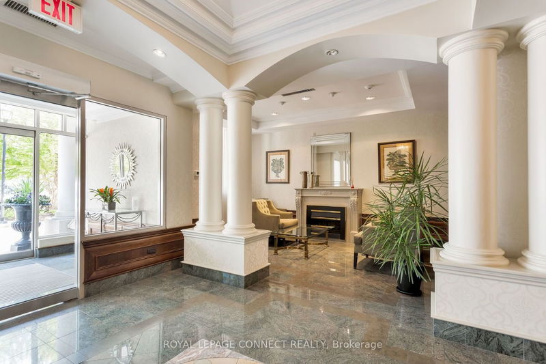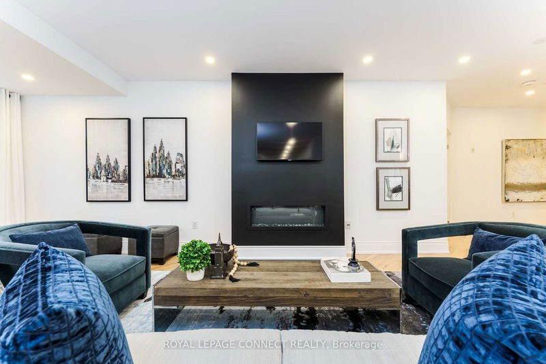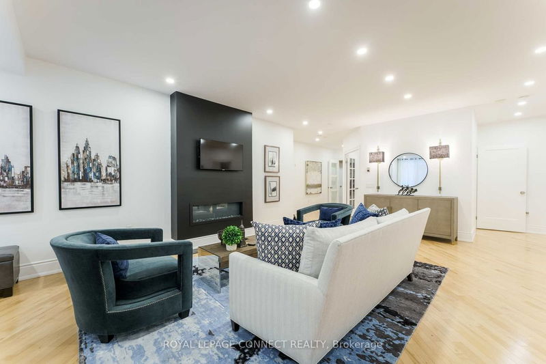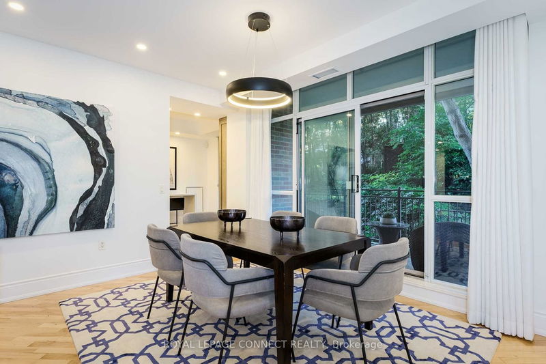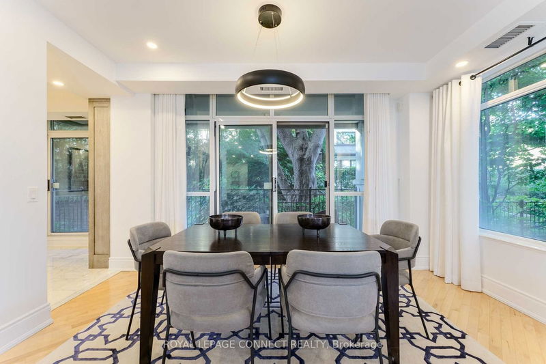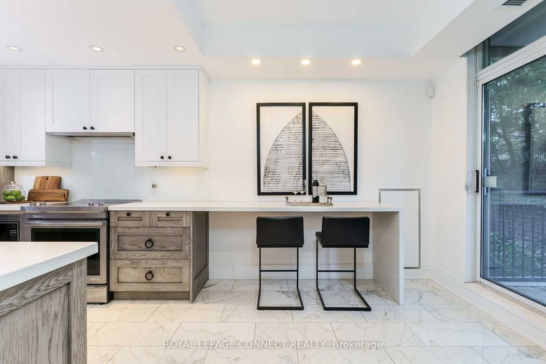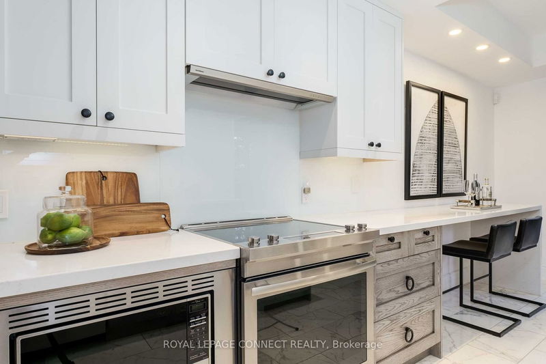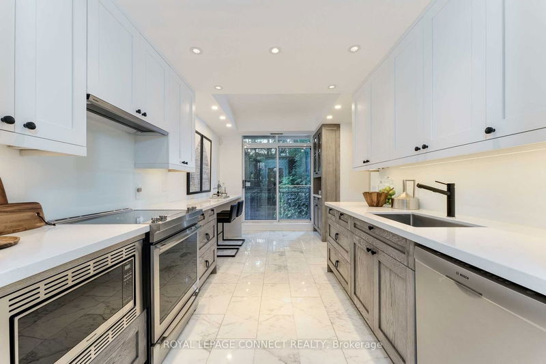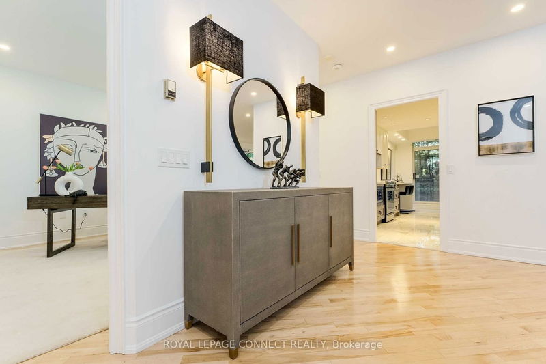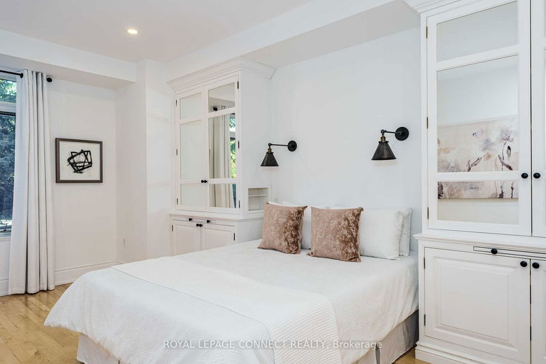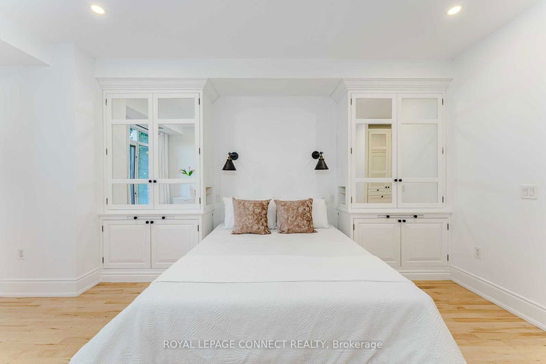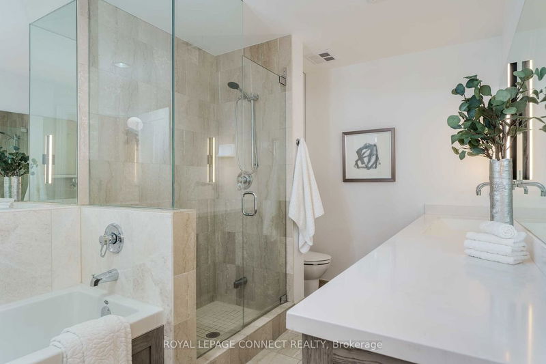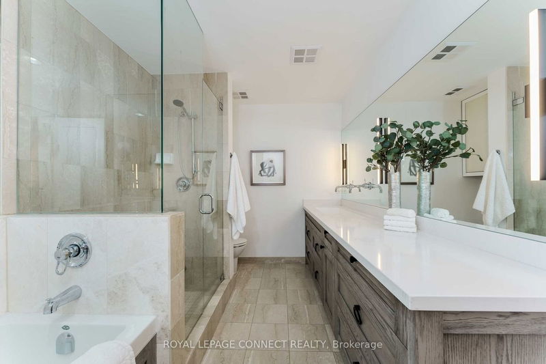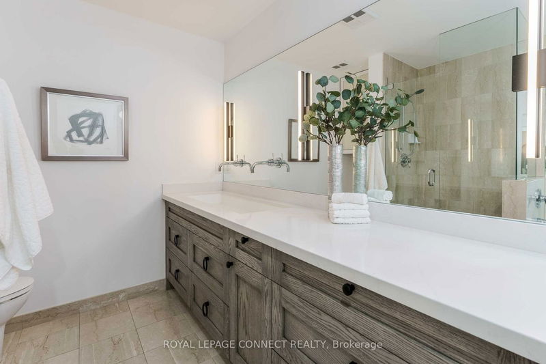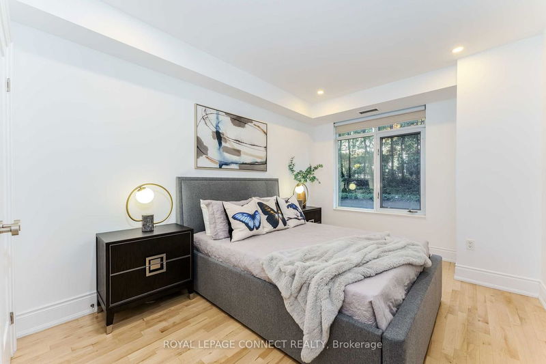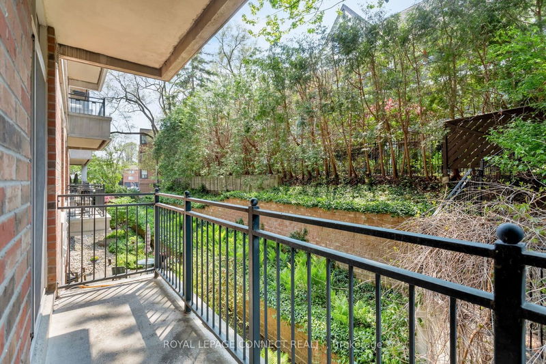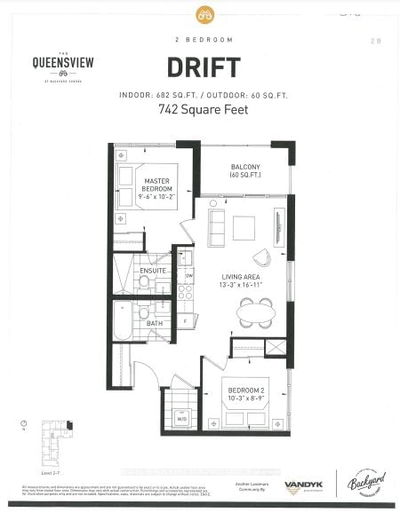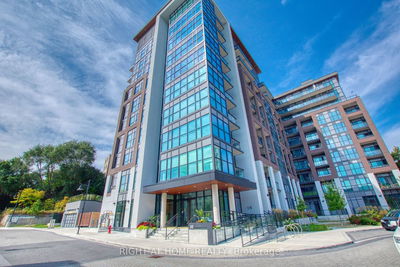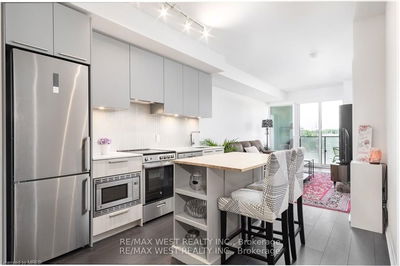Welcome To The Award Winning Kensington 2 Boutique Condo In The Kingsway. Rarely Offered 2+1 Bedroom Corner Suite with 1,950Sq.Ft Of Luxurious Open Concept Living Space. Renovated Suite with Smooth Ceilings, LED Pot Lighting & Natural Hardwood Flooring. Chef's Kitchen with Quartz Counters, Heated Floors, Custom Cabinetry & Top Of The Line Stainless Appliances, Dual Walk-Outs To Balcony/Terrace, Massive Living/Family Room With An Abundance Of Oversize Windows & Natural Light, Spacious Primary with Custom Millwork, Walk-In Closet & Spa-Like 5 Pc. Bathroom. Tranquil Ravine Like Views From The Balcony Complement This Tremendous 'Bungalowesque' Suite. Large 2nd Bedroom with Double Closet, Spacious Den Can Double As A 3rd Bedroom In A Cinch. Laundry Room, Loads Of Custom Built-Ins. 2 Car Parking, Locker, Well Managed Property with Meticulous Attention To Detail. Steps To The Ttc Subway Station, Bloor West Village & The Kingsway Shopping/Entertainment, Local Humber Trail Hiking.
Property Features
- Date Listed: Thursday, October 12, 2023
- Virtual Tour: View Virtual Tour for 205-12 Old Mill Trail
- City: Toronto
- Neighborhood: Kingsway South
- Major Intersection: Bloor & Old Mill
- Full Address: 205-12 Old Mill Trail, Toronto, M8X 2Z4, Ontario, Canada
- Living Room: Hardwood Floor, Open Concept, Fireplace
- Family Room: Hardwood Floor, Open Concept, Combined W/Living
- Kitchen: Renovated, Quartz Counter, W/O To Terrace
- Listing Brokerage: Royal Lepage Connect Realty - Disclaimer: The information contained in this listing has not been verified by Royal Lepage Connect Realty and should be verified by the buyer.


