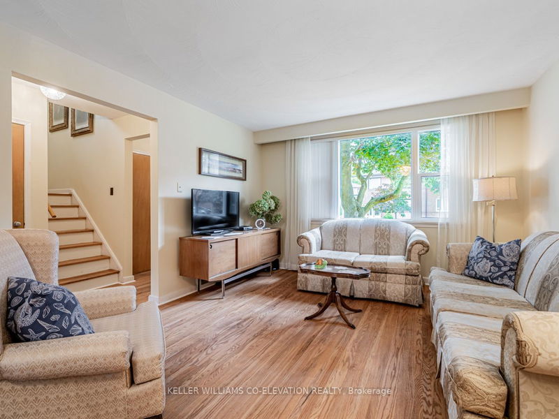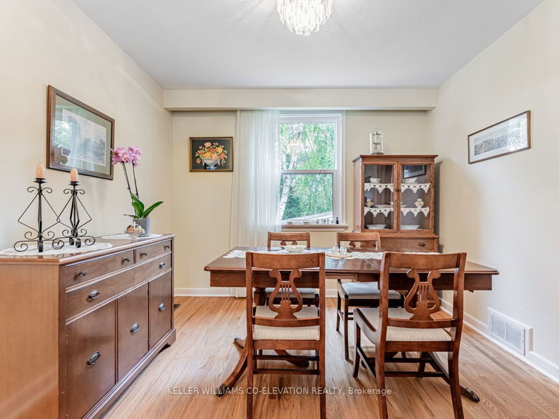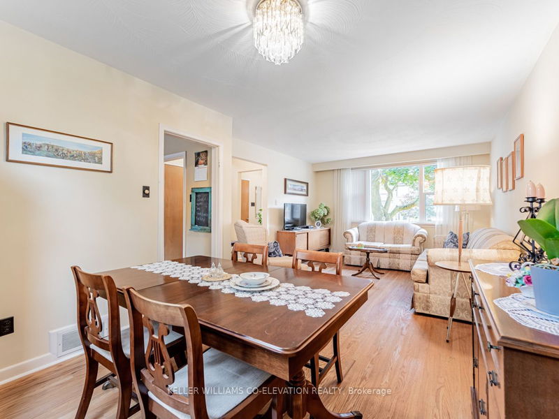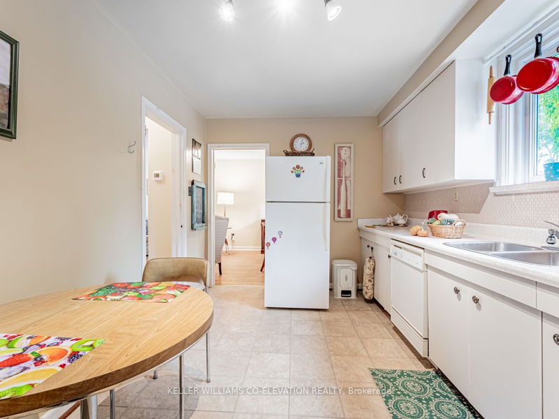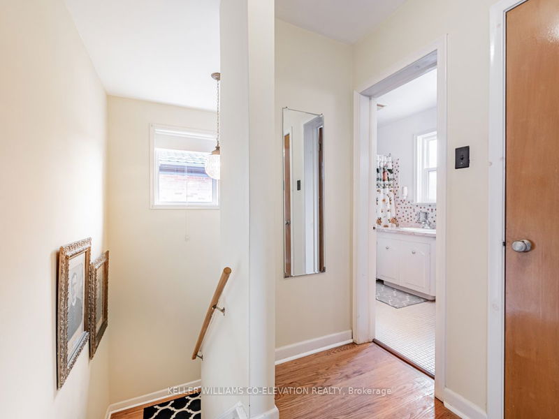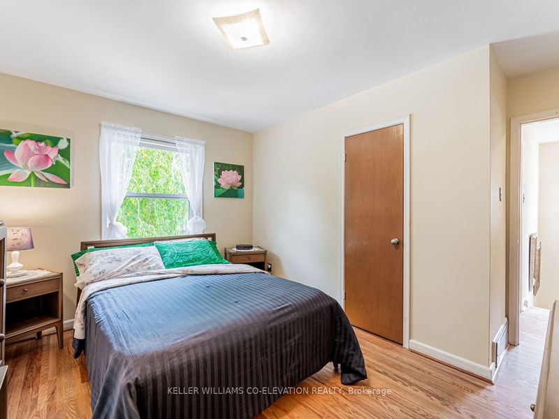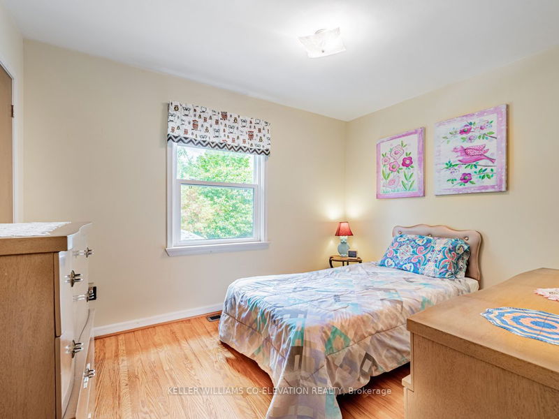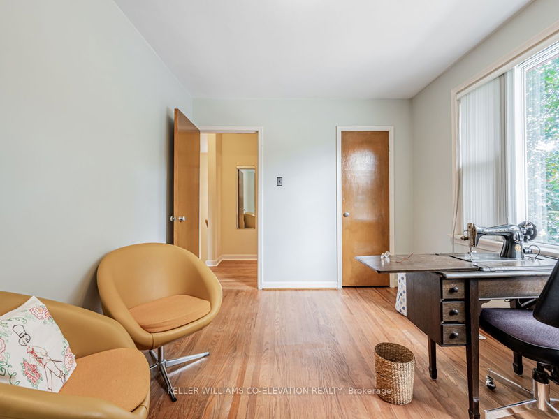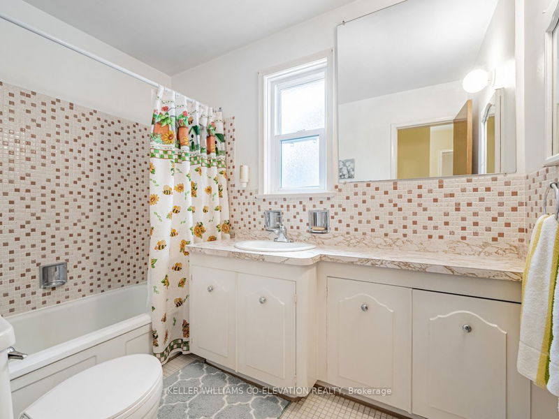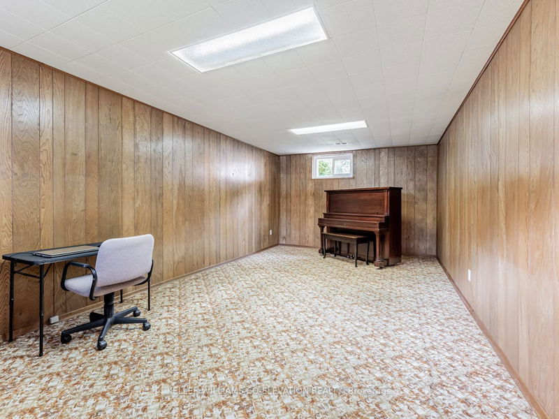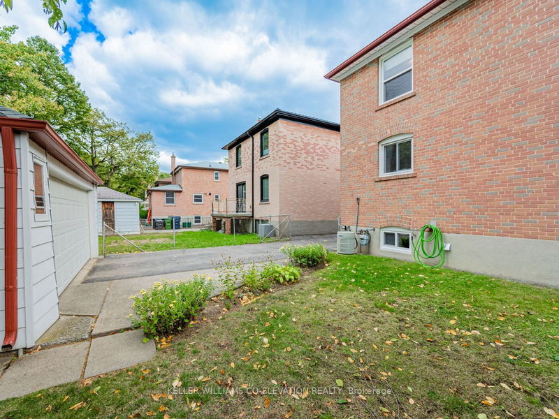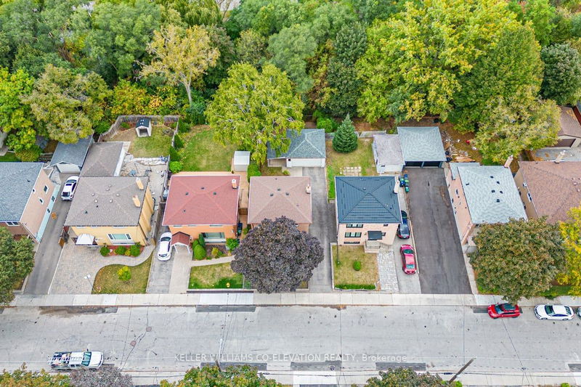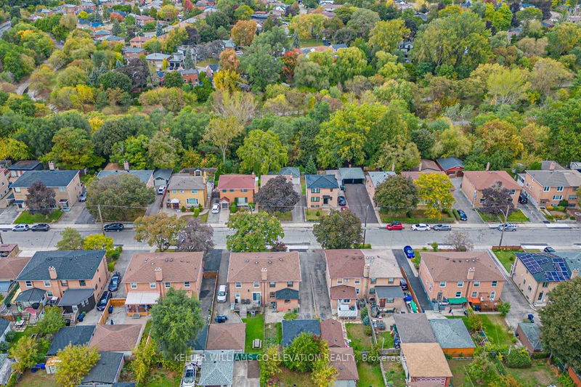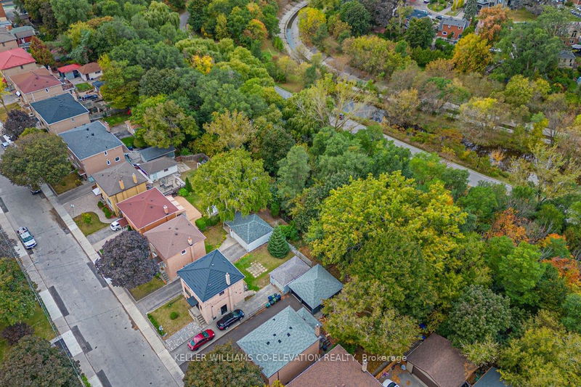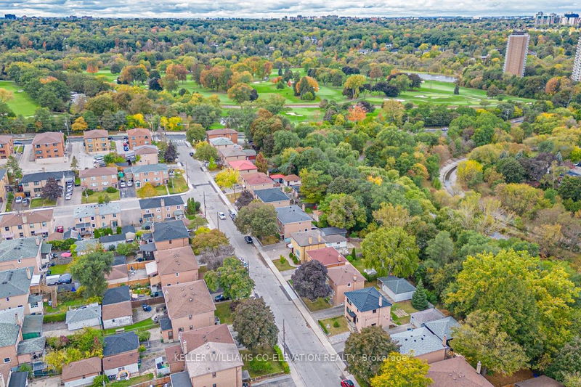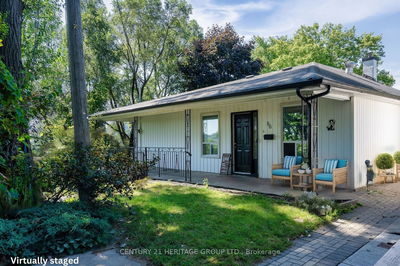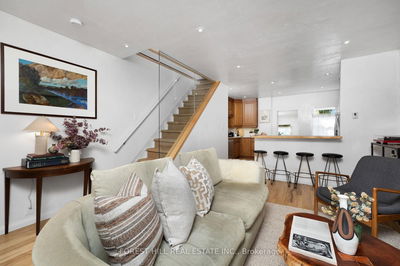** Ladies & Gentleman, All Of Your Boxes Have Officially Been Checked!! ** First Time On The Market Since 1958 * Lovingly Maintained By Original Owners * Sun-Filled Two Storey 3 Bedroom 2 Bathroom Detached Full Brick Family Home Backing Onto Serene & Tranquil Ravine...Your Very Own Private Oasis In The City * Numerous Updates Throughout The Years Including Roof (House & Garage), Windows, Furnace, Air Conditioning, Appliances... * Open Concept Living & Dining Room * Large Eat-In Kitchen * Three Spacious Bedrooms * Well Preserved Strip Hardwood Flooring * Separate Side Entrance Leading To Full Height Lower Level Featuring Huge Rec Room, Laundry Room/Workshop, 2-Piece Washroom & Cold Room/Cantina * Oversized Detached Double Car Garage * Bonus Carport Or Covered Patio...The Choice Is Yours! * 4 Car Private Driveway * Dreamy Secluded Garden Paradise...Be One With Nature! * Central Location Close To Everything * 1 Bus To Subway/Bloor West Village/Junction * The One You've Been Waiting For! *
Property Features
- Date Listed: Thursday, October 12, 2023
- Virtual Tour: View Virtual Tour for 124 Edinborough Court
- City: Toronto
- Neighborhood: Rockcliffe-Smythe
- Full Address: 124 Edinborough Court, Toronto, M6N 2E8, Ontario, Canada
- Living Room: Hardwood Floor, Large Window, Combined W/Dining
- Kitchen: Vinyl Floor, Eat-In Kitchen, Window
- Listing Brokerage: Keller Williams Co-Elevation Realty - Disclaimer: The information contained in this listing has not been verified by Keller Williams Co-Elevation Realty and should be verified by the buyer.






