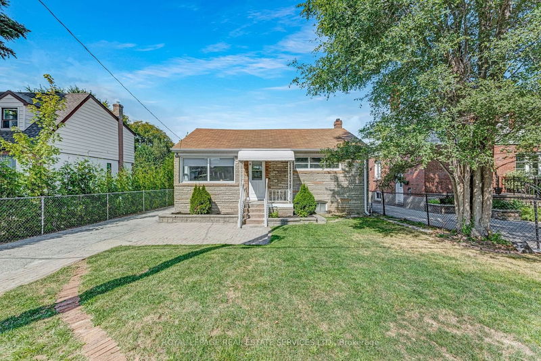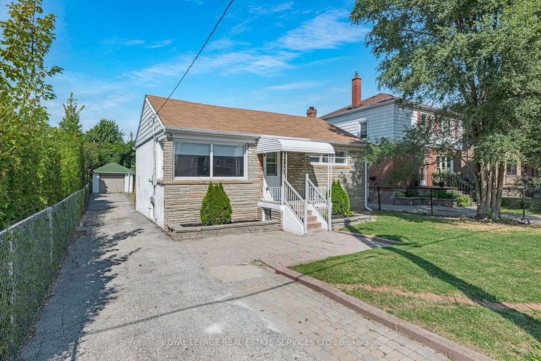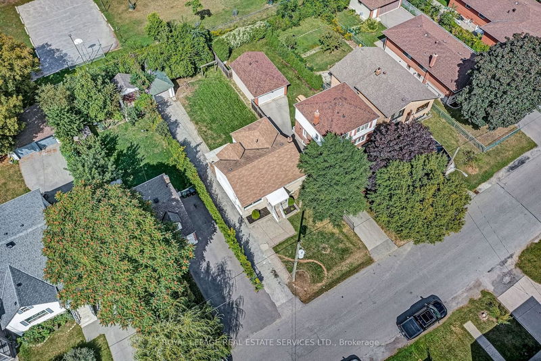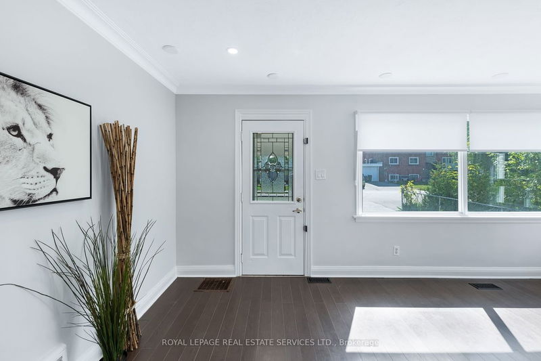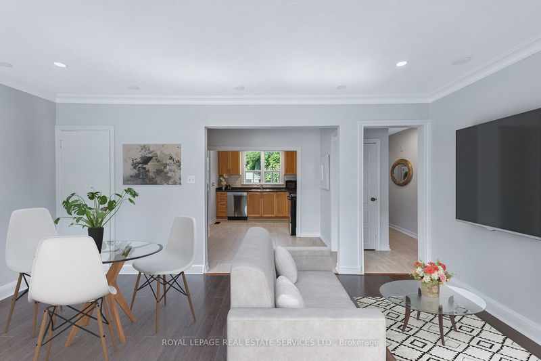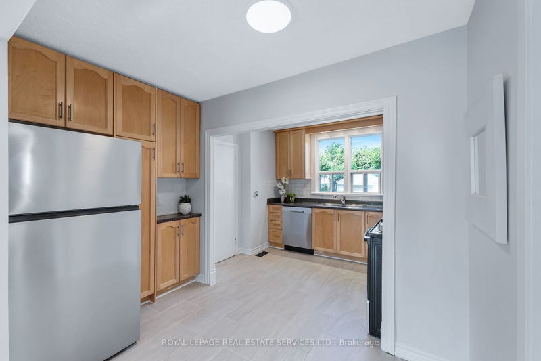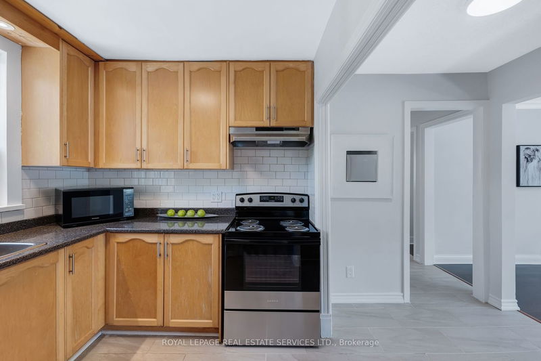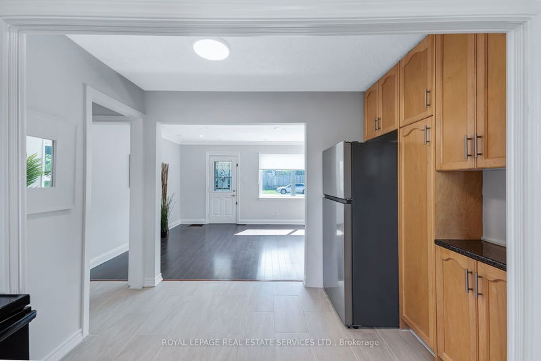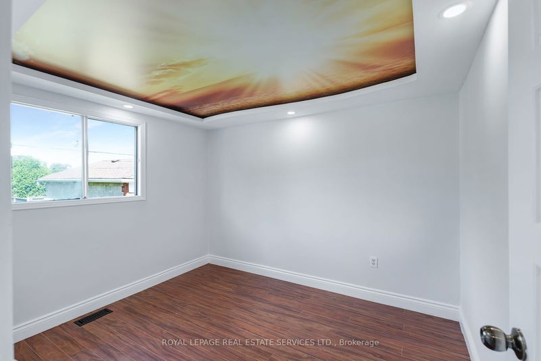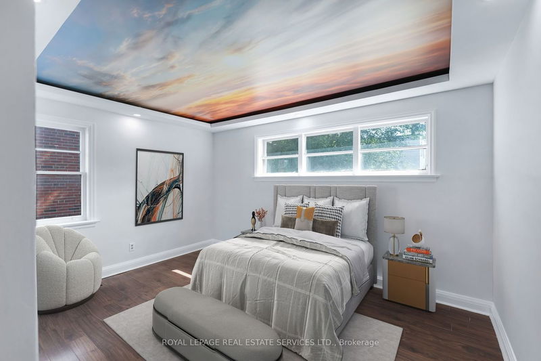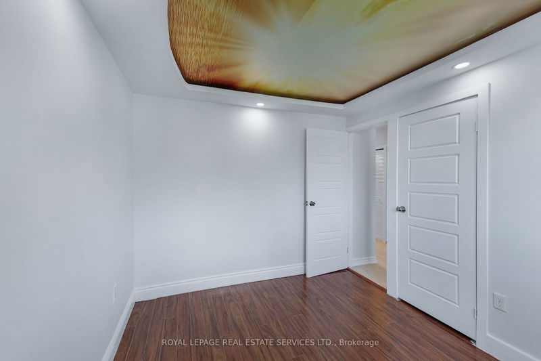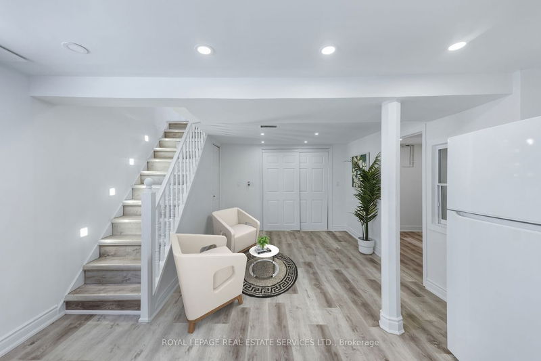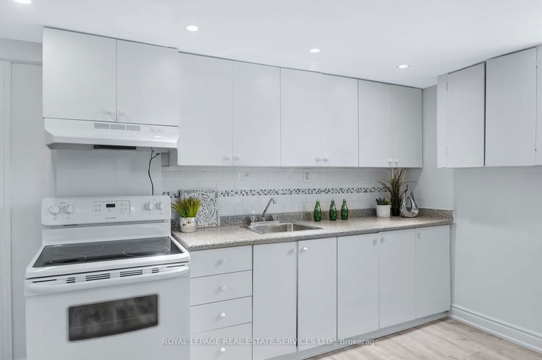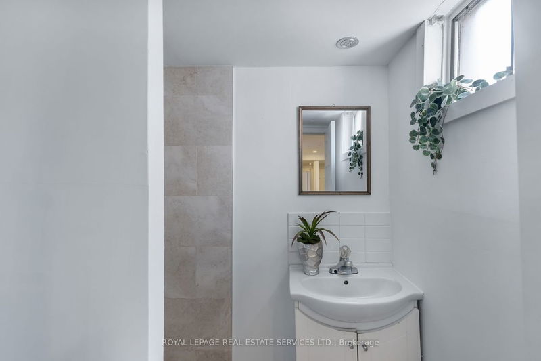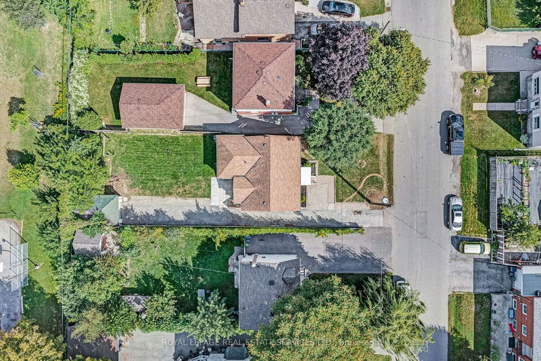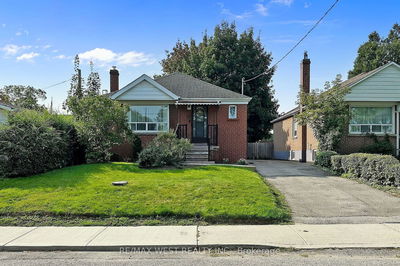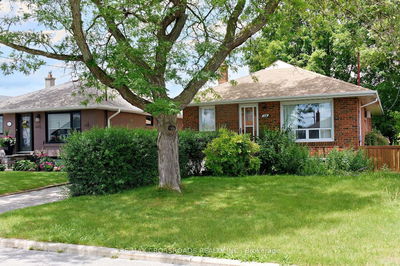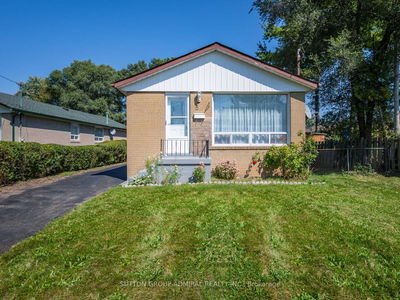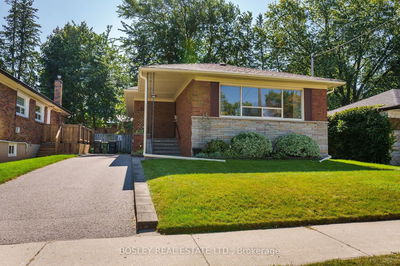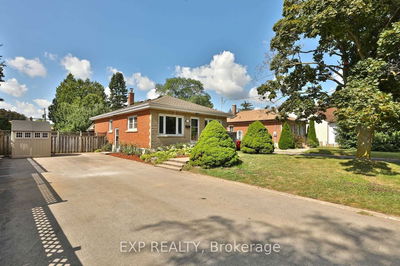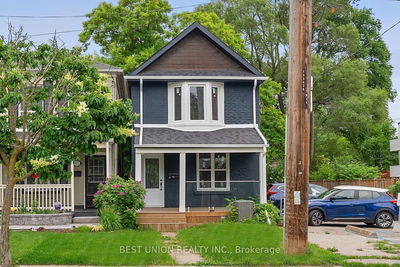Welcome to 98 Delroy Dr in Toronto's sought-after Norseman Heights. This upgraded Detached Bungalow sits on a Large lot (44x129ft) with 3+2 beds & 2 full baths, is move-in ready & perfectly suited on a quiet street for families with children seeking proximity to the finest Elementary & High French/English schools. The property boasts a separate basement entrance, offering in-law suite with separate laundry, a valuable asset for extended family or generating rental income. Additionally, envision the Opportunity to Construct a Garden Suite for even more rental potential. Capitalizing on the Expansive Lot size, explore the option of a Complete Redevelopment, creating a NEW Large Home as many others have done in this transitional neighborhood. With a private driveway accommodating 4+ cars, this property offers a rare & invaluable commodity in the heart of the city. Situated near Costco & QEW Highway, daily conveniences are within easy reach. A mere 10-minute drive will transport you
Property Features
- Date Listed: Friday, October 13, 2023
- Virtual Tour: View Virtual Tour for 98 Delroy Drive
- City: Toronto
- Neighborhood: Stonegate-Queensway
- Major Intersection: Queensway- Royal York - Delroy
- Full Address: 98 Delroy Drive, Toronto, M8Y 1N2, Ontario, Canada
- Living Room: Laminate, Combined W/Dining, Large Window
- Kitchen: Ceramic Floor, Breakfast Area, Updated
- Kitchen: Laminate, Combined W/Rec
- Listing Brokerage: Royal Lepage Real Estate Services Ltd. - Disclaimer: The information contained in this listing has not been verified by Royal Lepage Real Estate Services Ltd. and should be verified by the buyer.

