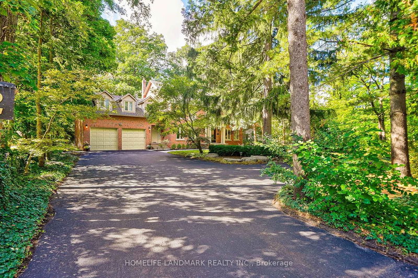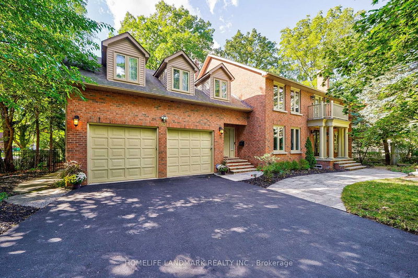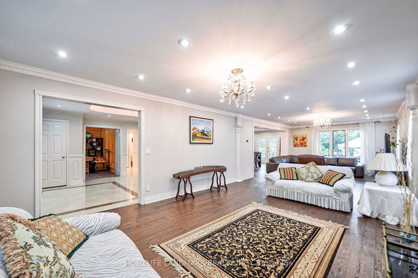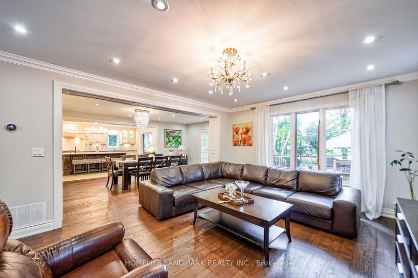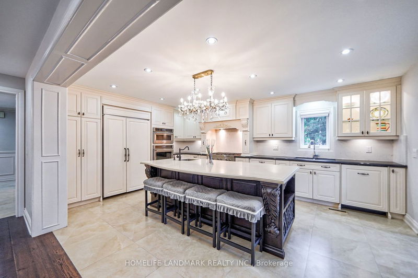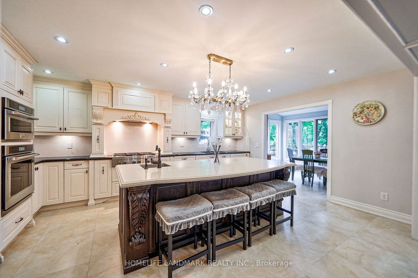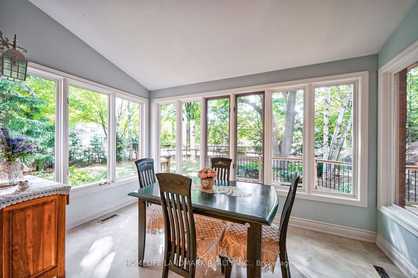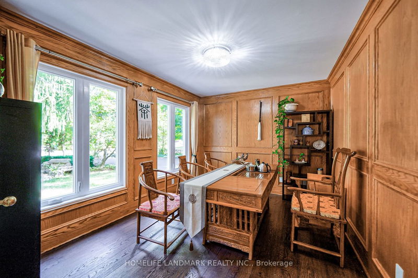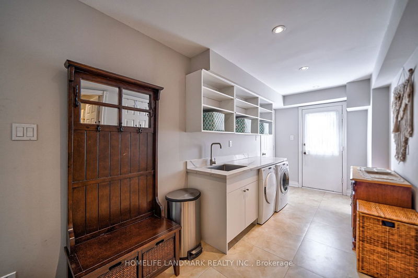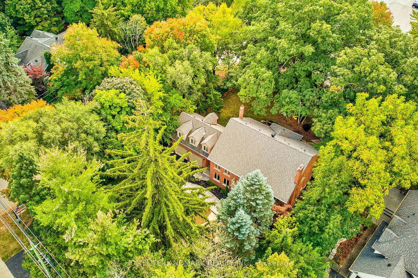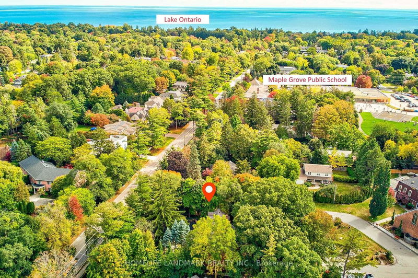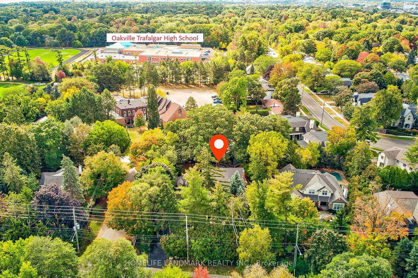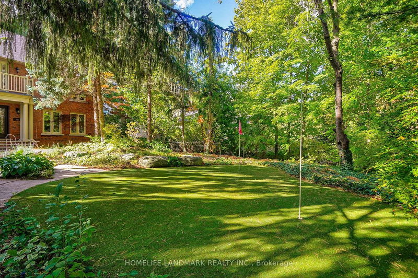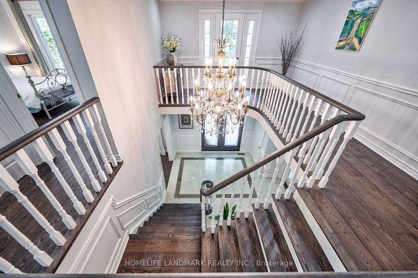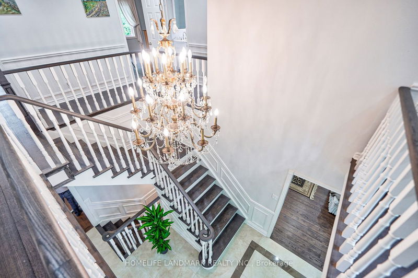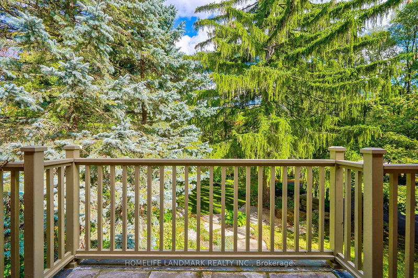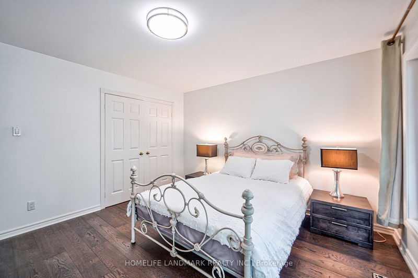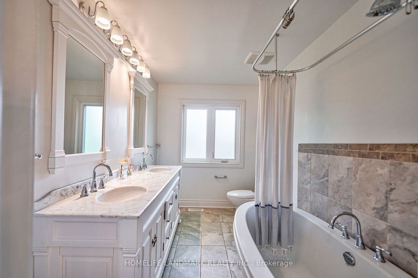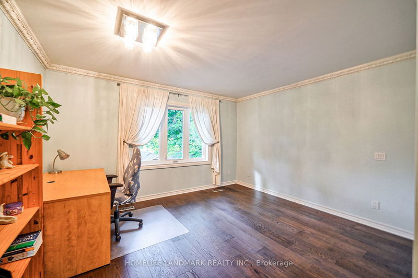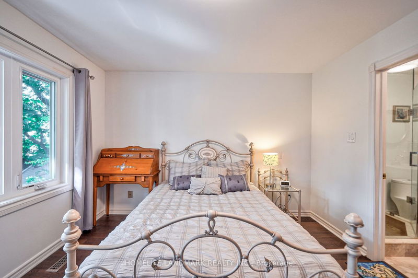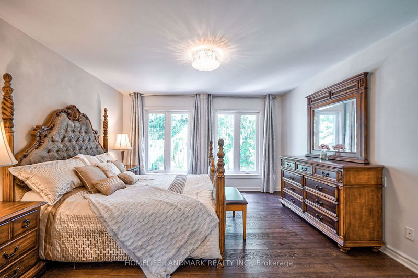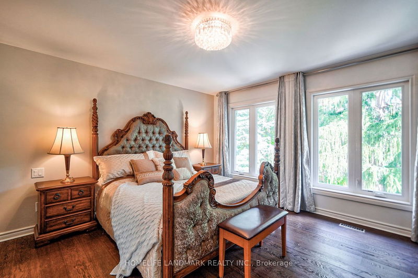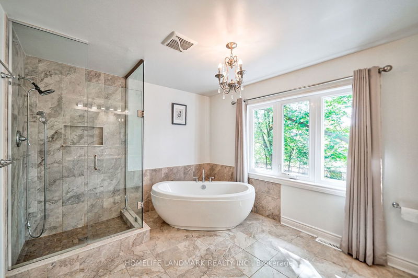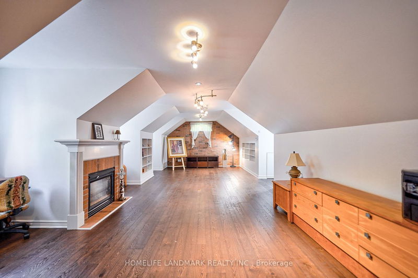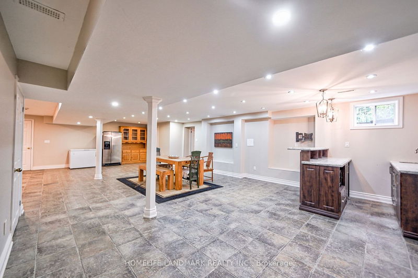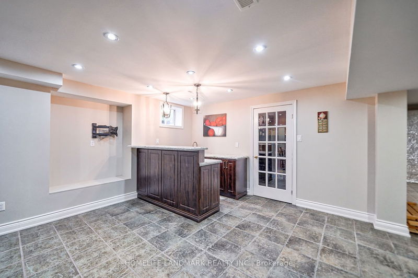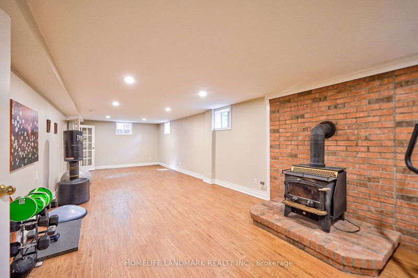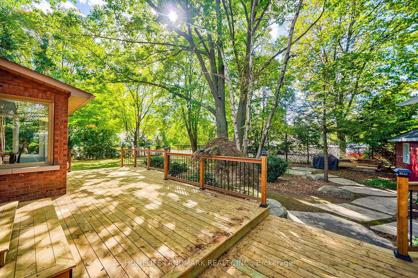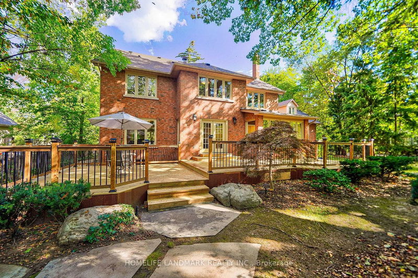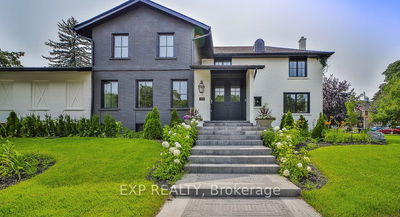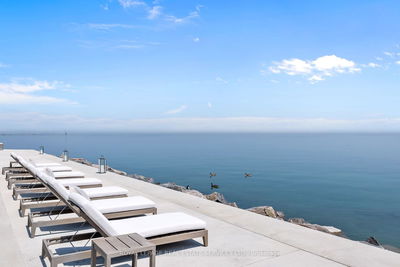Stunning Executive Home Located In Eastlake Area Of Southeast Oakville. 0.43 Acre Prime Large Lot With Walk Distance To Lake Ontario. Bottom To Top Renovated With Open Concept Design On Main For Great Enjoyment. Hardwood Floors Throughout On Main And 2nd Floors. Large Luxurious Kitchen With Huge Centre Island, B/I Fridge, B/I Dual Oven, Gas Cooktop And Modern Cabinets With Crown Moulding. Primary Bedroom With 5 Pcs Ensuite And W/I Closet. Large Open Recreation Room In Lower Level Featured Wet-Bar, Game Room, Wine Cellar, Sauna, Media Room, Gym Room And More. Beautiful Landscape Surrounded By Mature Trees With Huge Natural Stone Steps. New Deck In Backyard. Quiet And Friendly Neighbourhood. Close To Oakville Trafalgar High School, Maple Grove Public School, Mall, Arena And More. Minutes to Highway QEW and 403
Property Features
- Date Listed: Friday, October 13, 2023
- Virtual Tour: View Virtual Tour for 352 Maple Grove Drive
- City: Oakville
- Neighborhood: Eastlake
- Major Intersection: Maple Grove Dr & Lakeshore Rd
- Full Address: 352 Maple Grove Drive, Oakville, L6J 4V5, Ontario, Canada
- Living Room: Hardwood Floor, Large Window, Fireplace
- Family Room: Hardwood Floor, Large Window, Open Concept
- Kitchen: Tile Floor
- Listing Brokerage: Homelife Landmark Realty Inc. - Disclaimer: The information contained in this listing has not been verified by Homelife Landmark Realty Inc. and should be verified by the buyer.

