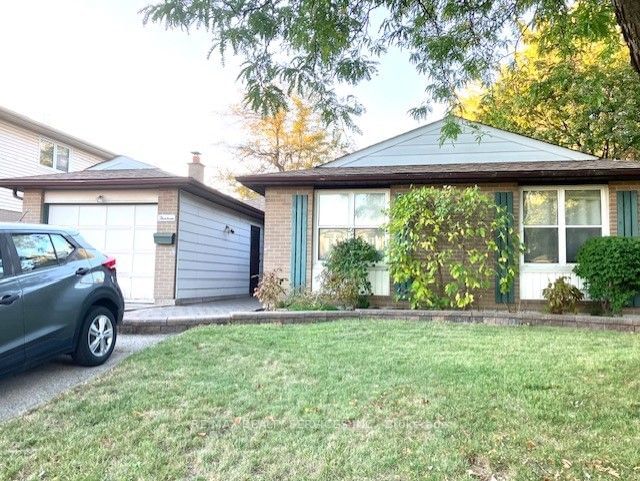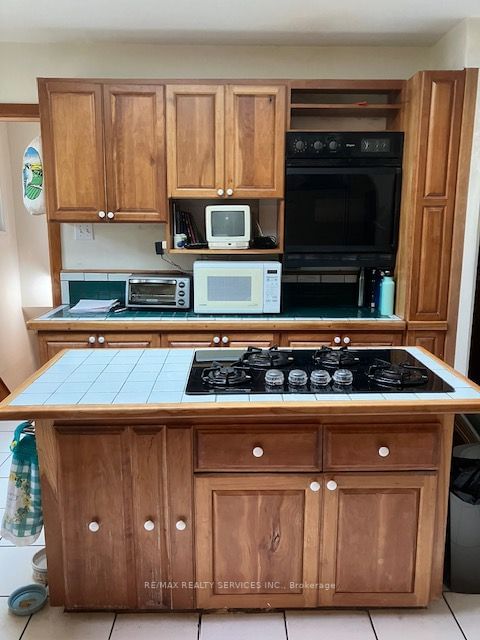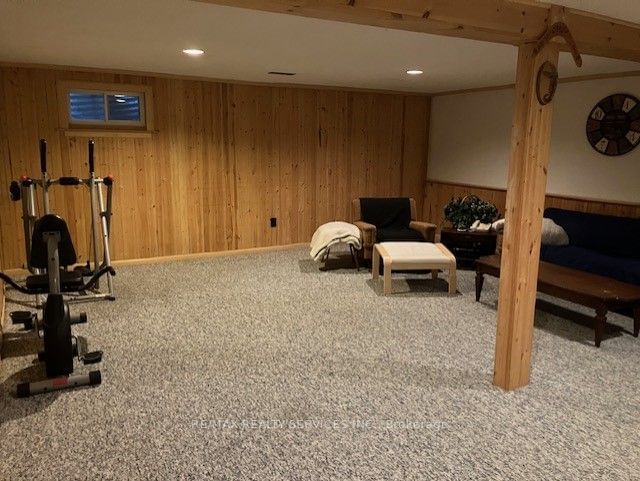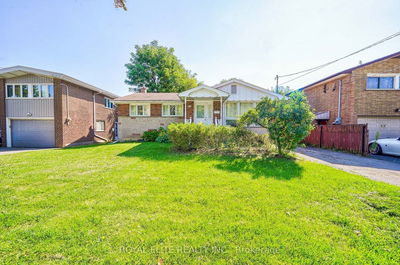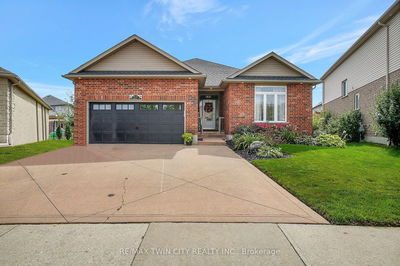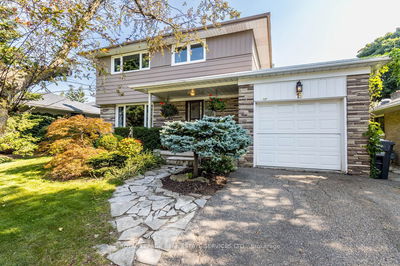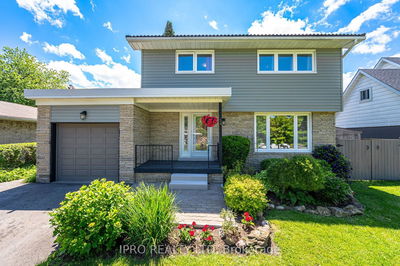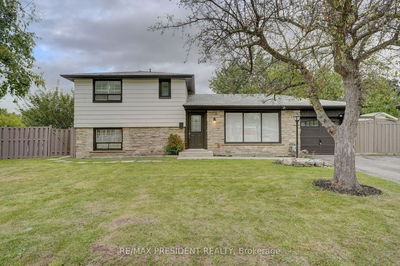Calling ALL Investors, contractors, large families... this detached 4 bdrm home with 2 baths on the ground floor might suit you. Home needs updating and TLC. Large LR combined with DR. Kitchen has lots of storage, centre island with gas stove top, built in oven, microwave shelf, pull out pantry, 2 sinks, back door access to deck and is beside the basement stairs. Skylight in kit. Smallest bdrm is used as office & has built in desk and bookshelves. Laundry is at bottom of basement stairs & then a long hallway to the large rec room. 3 other rooms are divided but no drywall.
Property Features
- Date Listed: Thursday, October 12, 2023
- City: Brampton
- Neighborhood: Brampton East
- Major Intersection: Bartley Bull & Rambler
- Full Address: 13 Caledon Crescent, Brampton, L6W 1C6, Ontario, Canada
- Living Room: Hardwood Floor, Bay Window
- Kitchen: B/I Oven, W/O To Deck, Centre Island
- Listing Brokerage: Re/Max Realty Services Inc. - Disclaimer: The information contained in this listing has not been verified by Re/Max Realty Services Inc. and should be verified by the buyer.

