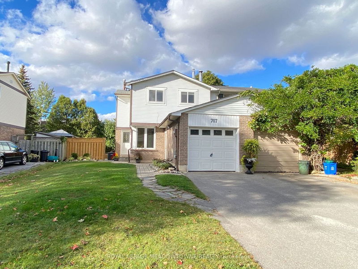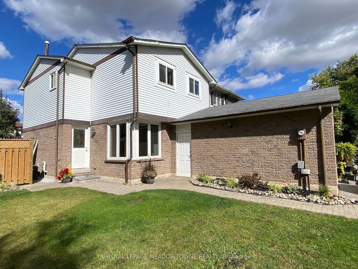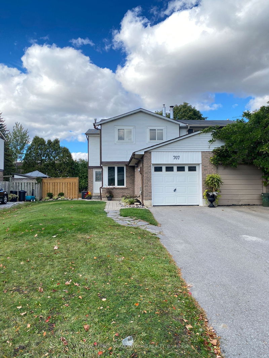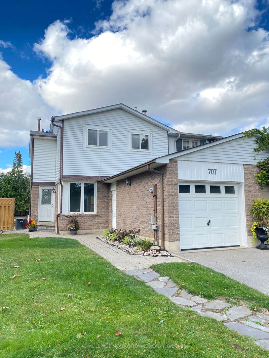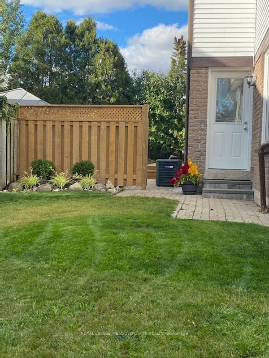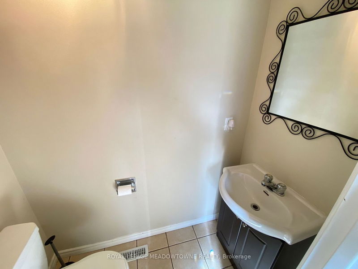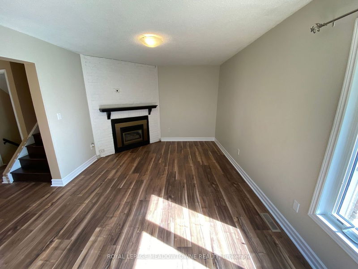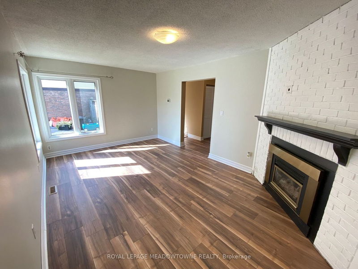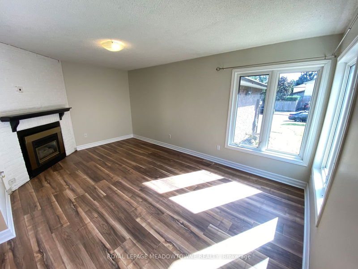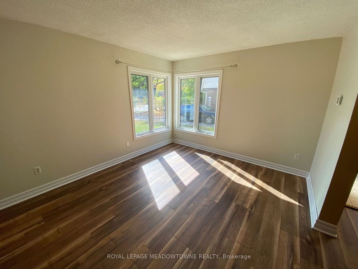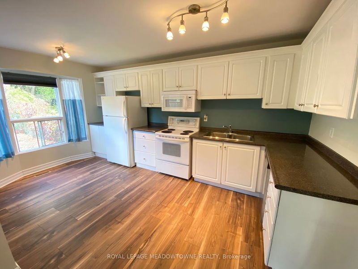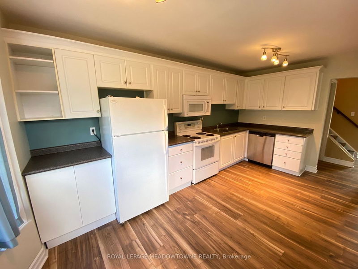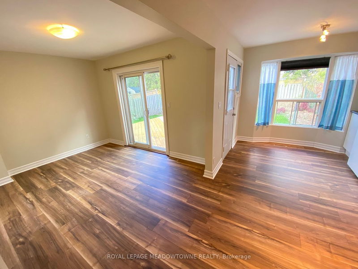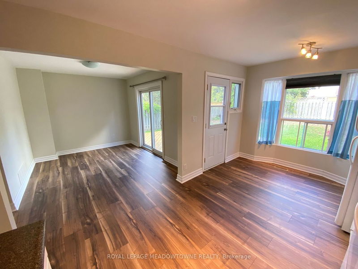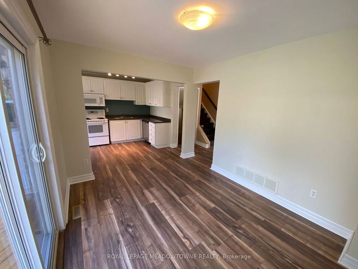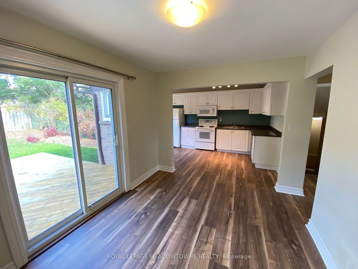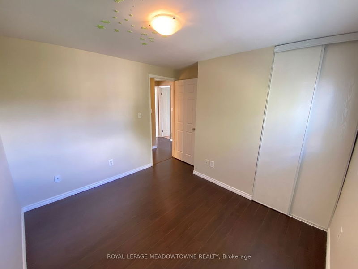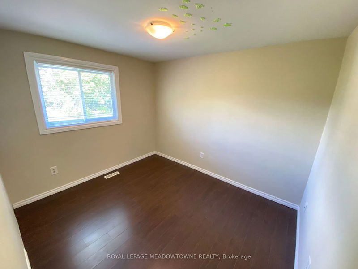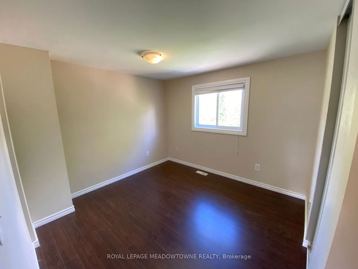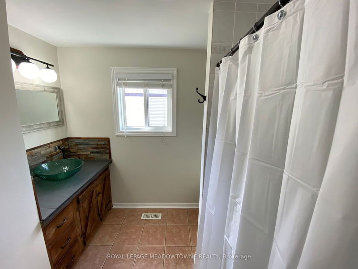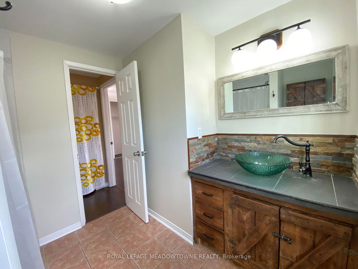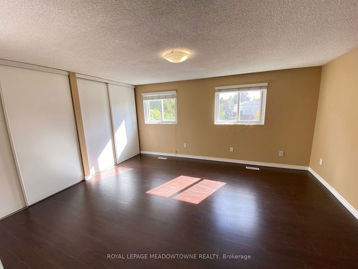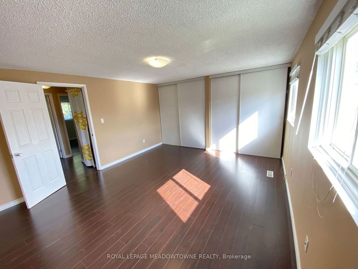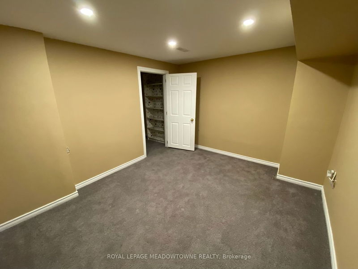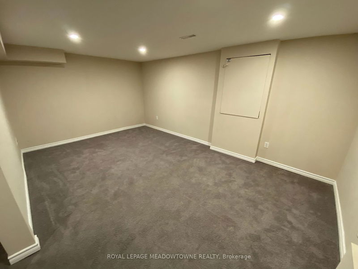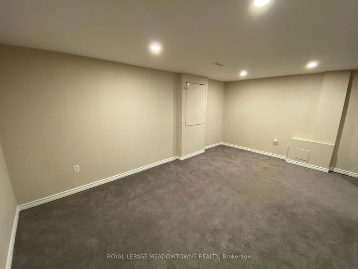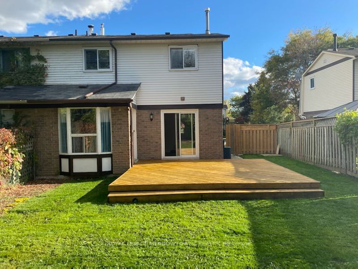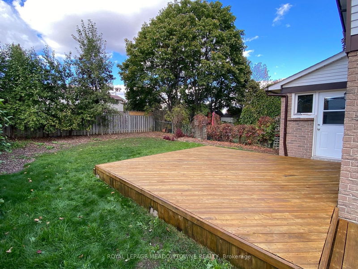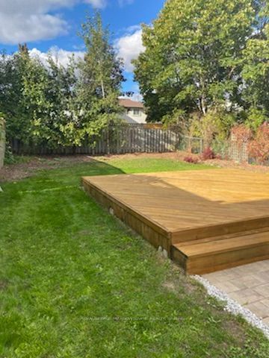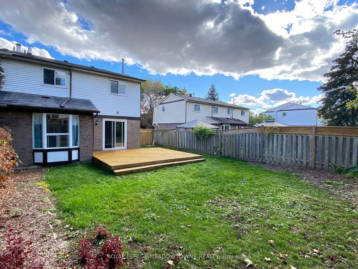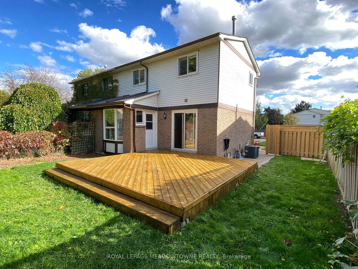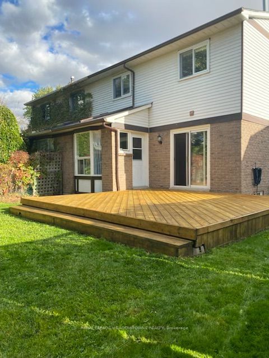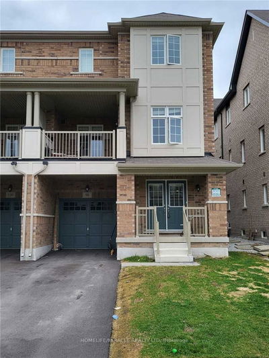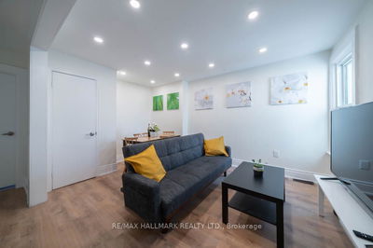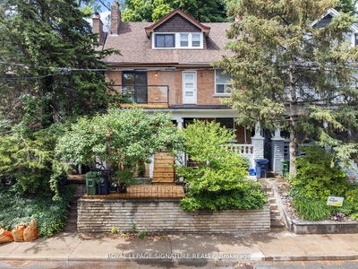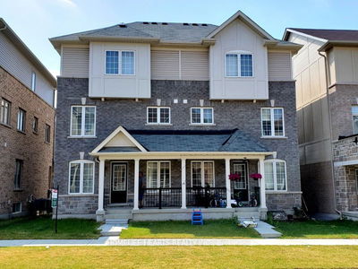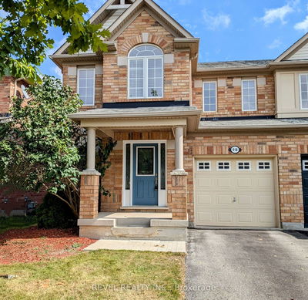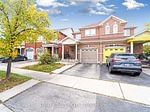Discover comfort and style in this 3-bedroom, 1.5-bathroom home. The main floor offers a well-designed kitchen, cozy living room, and a dining area that leads to a spacious deck, perfect for outdoor dining. Upstairs, find three generous bedrooms. The finished basement adds versatility to the living space. With parking for three vehicles, including an attached garage, convenience is ensured. Enjoy the large yard and deck. Unwind in the well-designed living spaces, flooded with natural light. The kitchen beckons with modern appliances and ample storage, making meal prep a joy. Upstairs, the bedrooms offer restful retreats, and the finished basement is a versatile bonus. Park up to three vehicles with ease and make use of the attached garage for added convenience. Embrace the outdoor space, whether gardening in the yard or relaxing on the deck. All of this, combined with its convenient location, makes this home an opportunity not to be missed. Schedule a showing and make it yours!
Property Features
- Date Listed: Friday, October 13, 2023
- City: Milton
- Neighborhood: Timberlea
- Major Intersection: Derry Holly Syer
- Full Address: 707 Syer Drive, Milton, L9T 4C5, Ontario, Canada
- Family Room: Main
- Kitchen: Main
- Listing Brokerage: Royal Lepage Meadowtowne Realty - Disclaimer: The information contained in this listing has not been verified by Royal Lepage Meadowtowne Realty and should be verified by the buyer.

