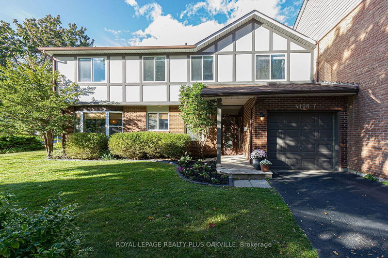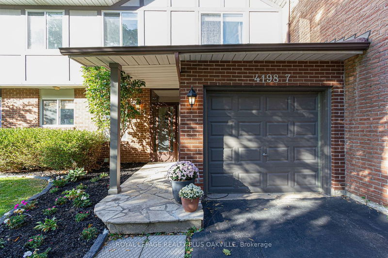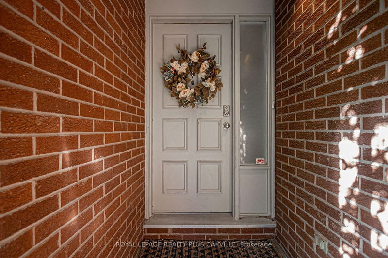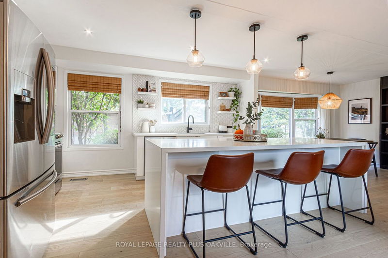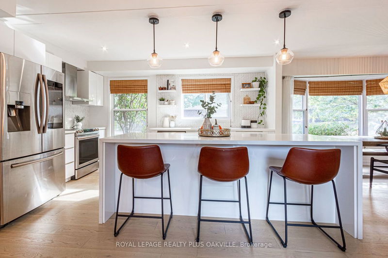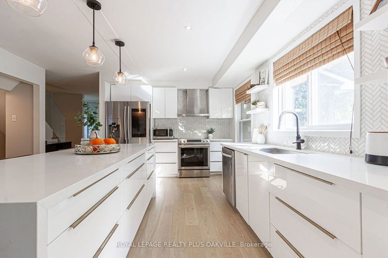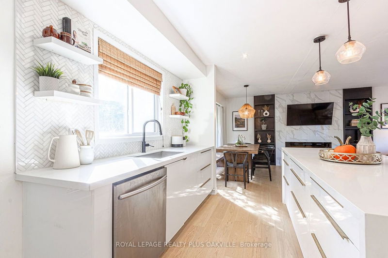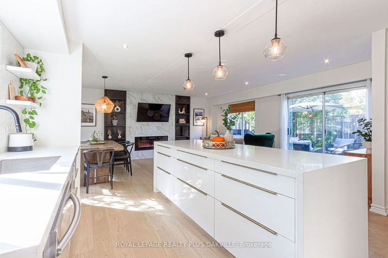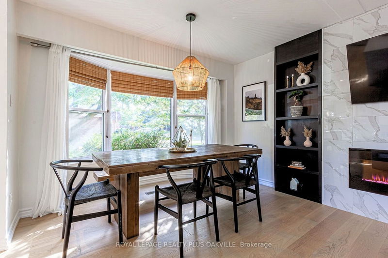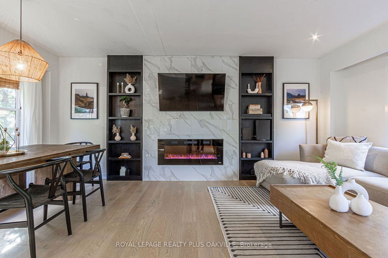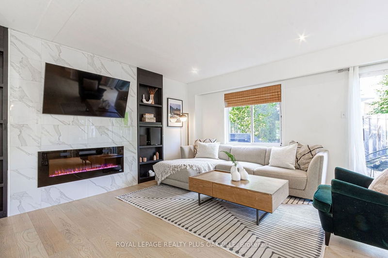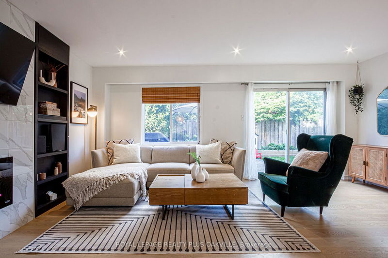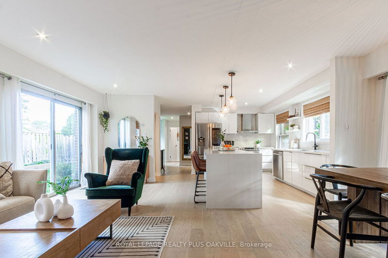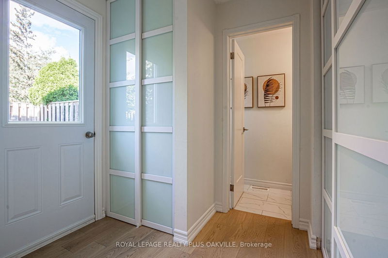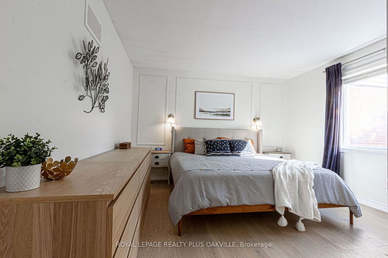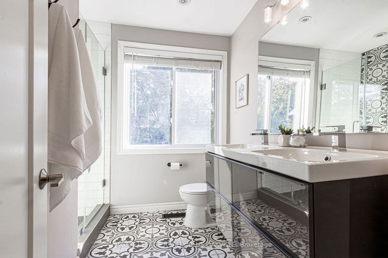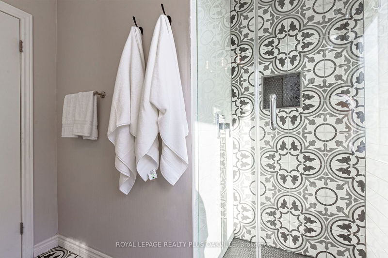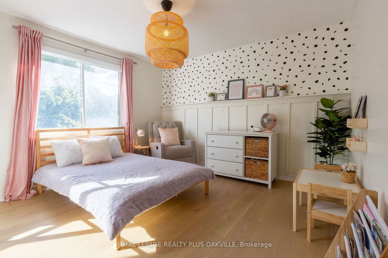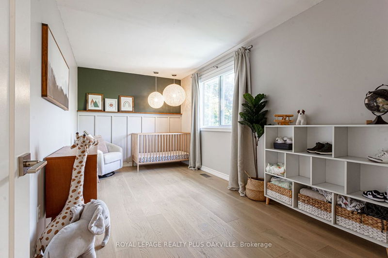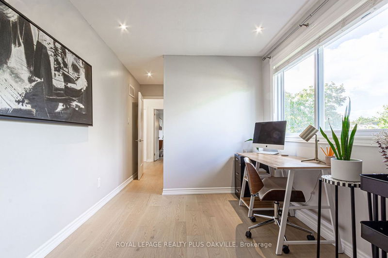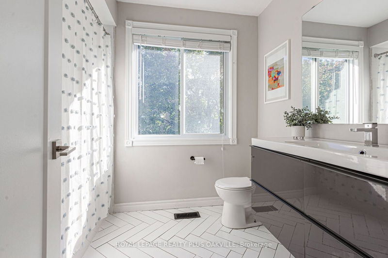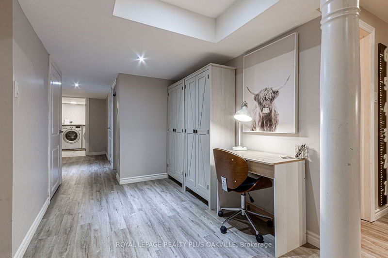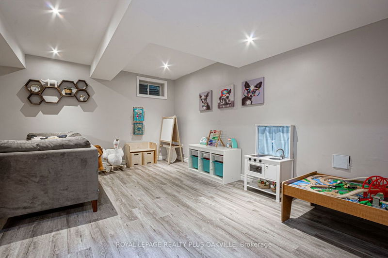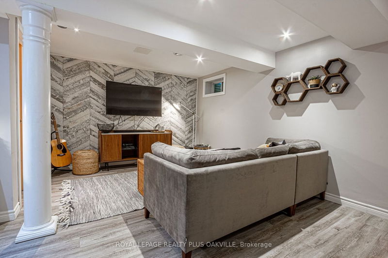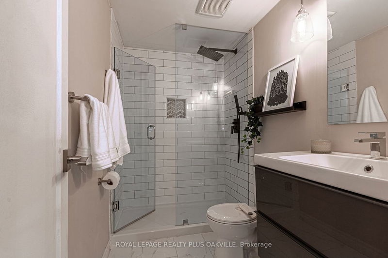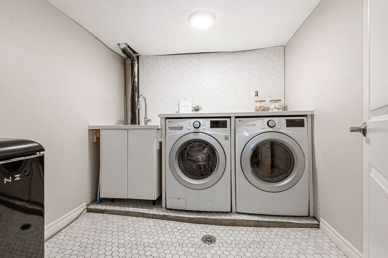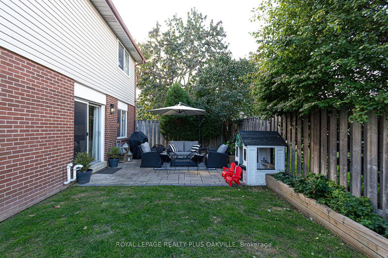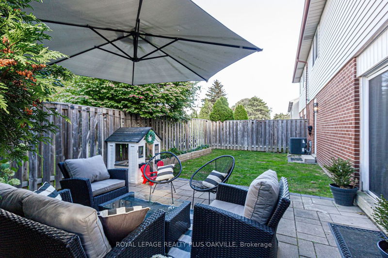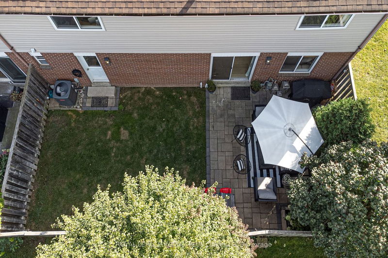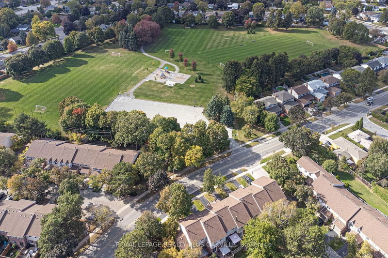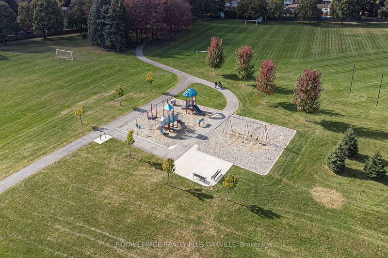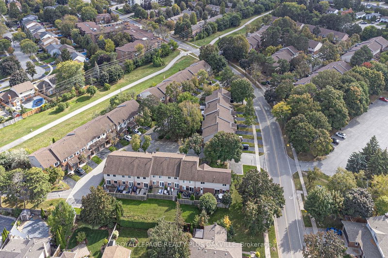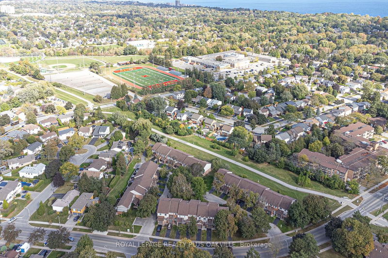This STUNNING & RARE 4 bedroom, 3.5 bath end-unit townhouse boasts 2500+ finished sqft, making this townhouse feel like a detached home. Gorgeous oak hardwood floors flow throughout both the main level & upstairs. The showstopping open concept living room, dining room & kitchen with MANY features: quartz countertops, herringbone tile backsplash, S/S appliances, white cabinetry, massive waterfall island, huge windows for natural light, electric fireplace, tiled feature wall & built-in shelving & much more! Large sliding glass doors for easy access to fully-fenced, double-wide backyard. A 2-pce bath completes the main floor full of modern design, warmth & functionality. Discover all the 2nd floor has to offer, including 4 bedrooms & 2 full baths (incl. prim. ensuite) - ALL on 1 level! Head down to the finished basement offering more valuable living space including: large rec room, 3rd full bath, laundry room, exercise space & extra storage! 2 car driveway & single car attached garage!
Property Features
- Date Listed: Friday, October 13, 2023
- Virtual Tour: View Virtual Tour for 7-4198 Longmoor Drive
- City: Burlington
- Neighborhood: Shoreacres
- Full Address: 7-4198 Longmoor Drive, Burlington, L7L 5E3, Ontario, Canada
- Kitchen: Main
- Living Room: Combined W/Dining, Electric Fireplace
- Listing Brokerage: Royal Lepage Realty Plus Oakville - Disclaimer: The information contained in this listing has not been verified by Royal Lepage Realty Plus Oakville and should be verified by the buyer.

