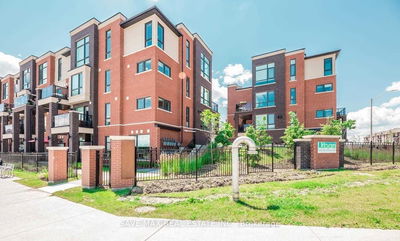Freshly painted, new laminate flooring thorough the home, just like brand new. Spacious Stacked Townhouse with 3 bedrooms and 2 1/2 washrooms with 4 Pc Ensuite washroom. The Avalon Model offers a lot of light. High End Blinds. Two Parking (One in garage and one on driveway). Minutes from Brampton Transit & Go Station. Close to all amenities, Parks, Schools & Rec Centre.
Property Features
- Date Listed: Saturday, October 14, 2023
- City: Brampton
- Neighborhood: Northwest Brampton
- Major Intersection: Sandalwood/ Veterans
- Full Address: 66-200 Veterans Drive, Brampton, L7A 4S6, Ontario, Canada
- Living Room: Combined W/Dining, Laminate, Open Concept
- Kitchen: Quartz Counter, Ceramic Floor, Backsplash
- Listing Brokerage: Royal Lepage Credit Valley Real Estate - Disclaimer: The information contained in this listing has not been verified by Royal Lepage Credit Valley Real Estate and should be verified by the buyer.








