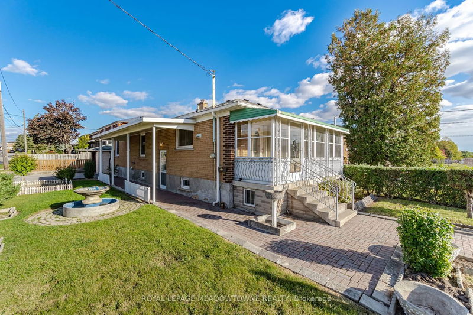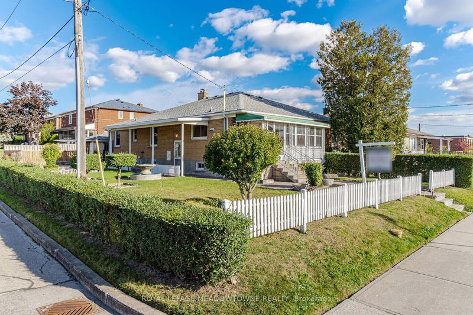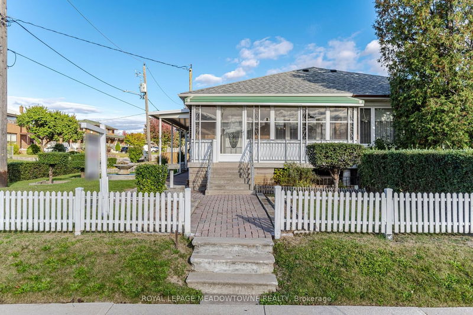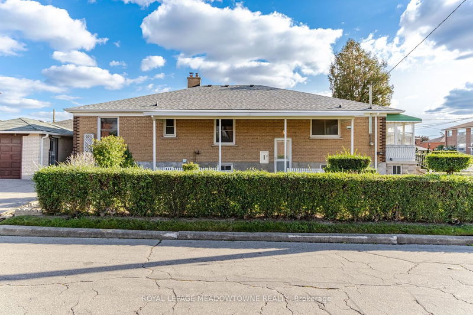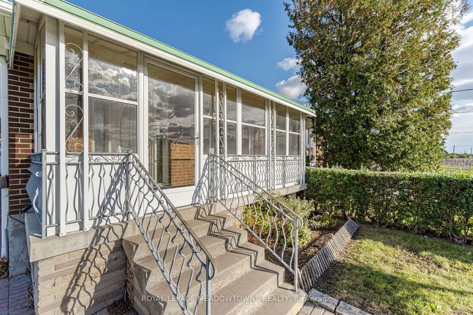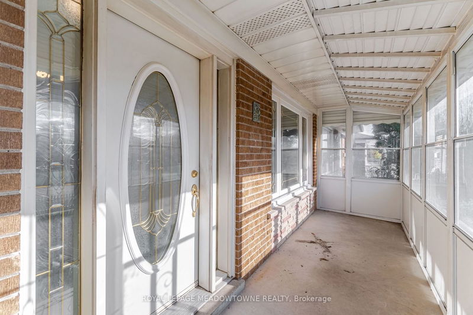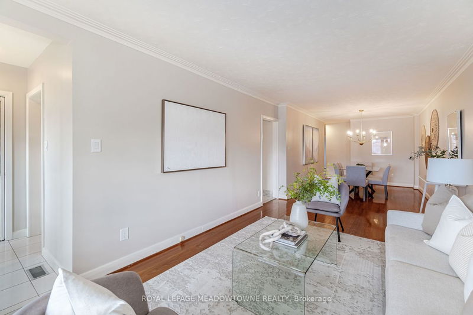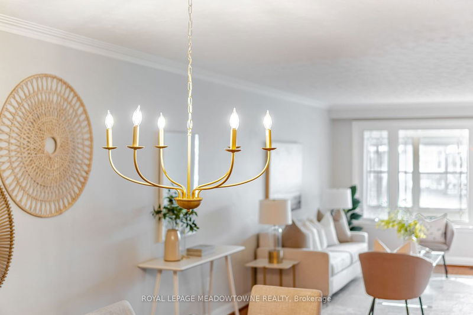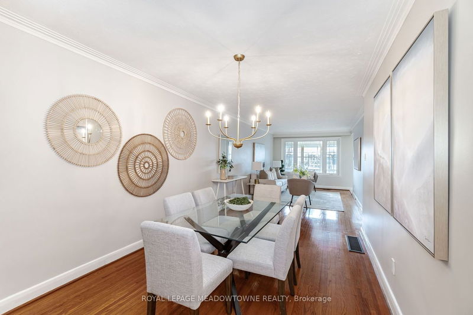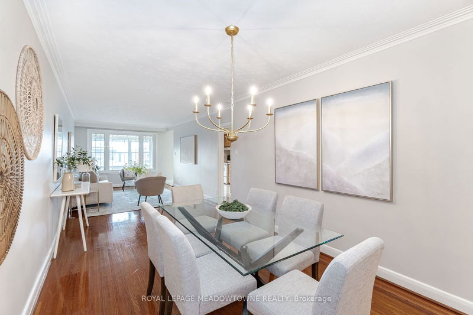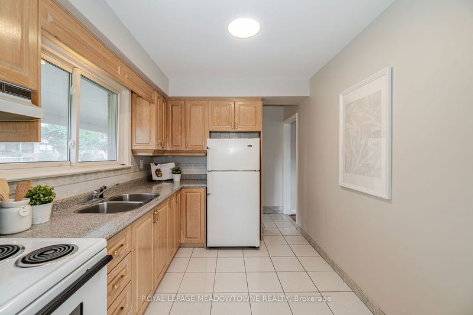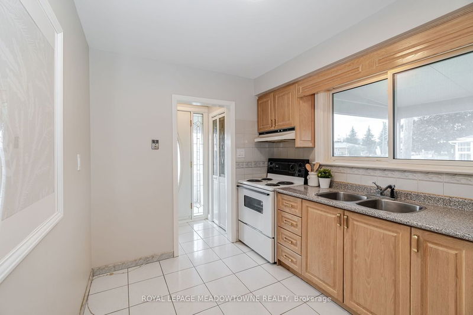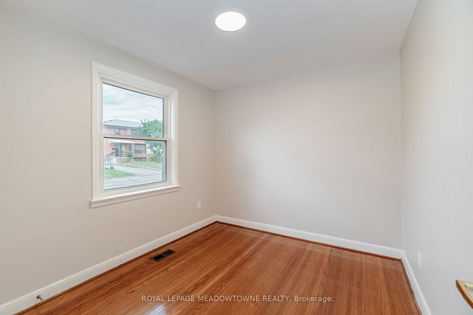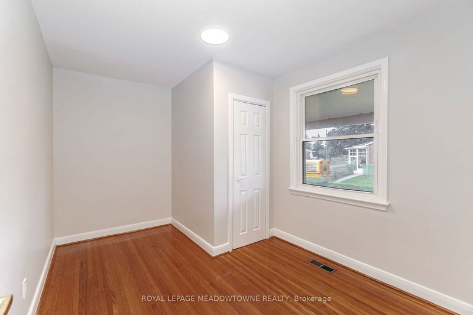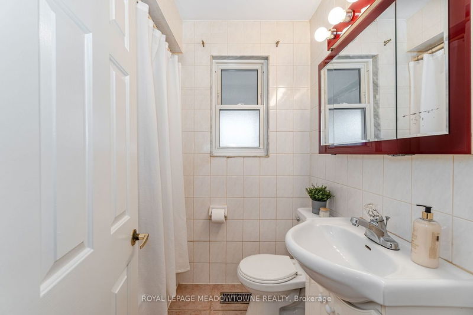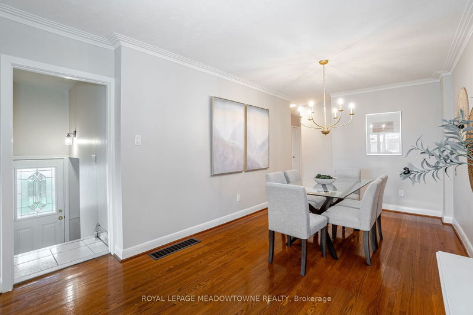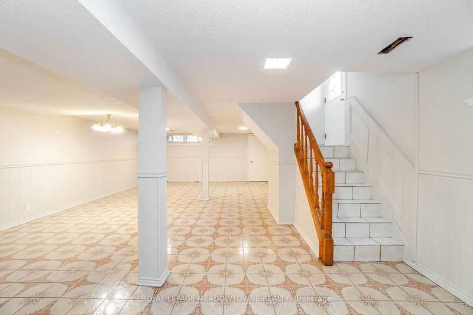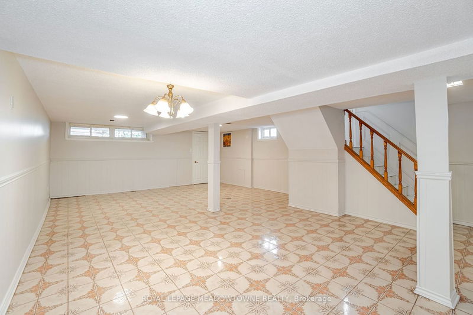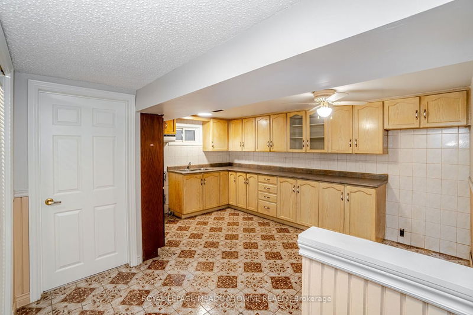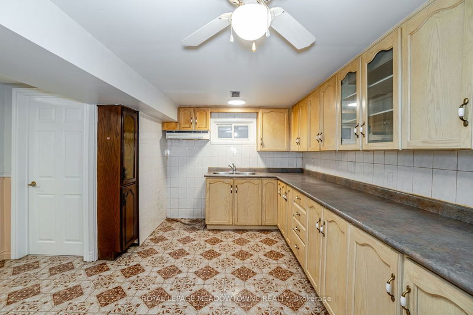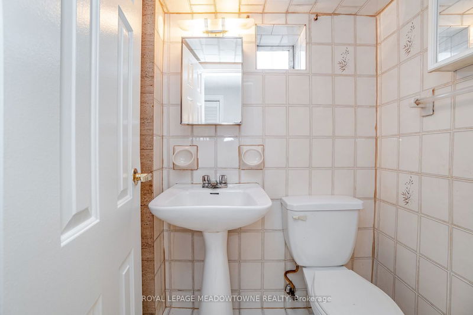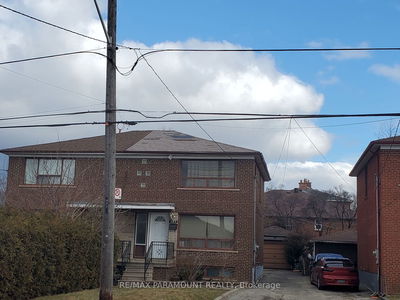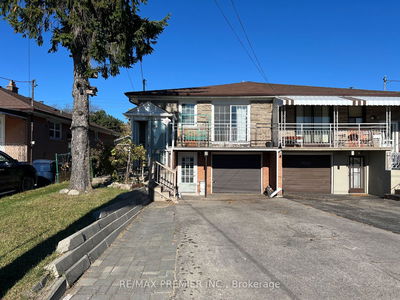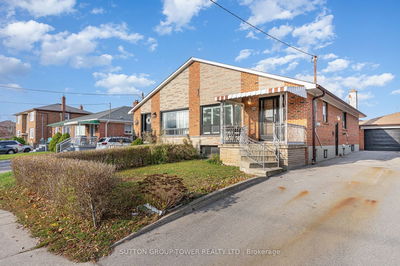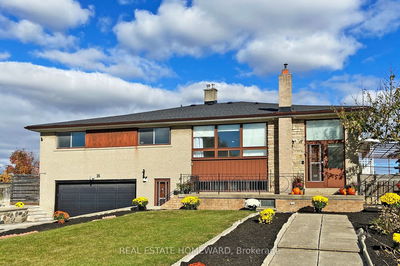Beautiful Semi Detached Bungalow with Detached Single Car Garage on a oversized corner lot In Sought After Neighbourhood. Freshly Panted throughout, Upgraded Light Fixture, Decor Plugs and Switches. Hardwood Floors, Formal Dining Room, Sun Filled Living Room, Nice practical sized Kitchen, 3 spacious Bedrooms, Finished Basement with Open Concept Rec Room, Ceramic Floors, Stucco Ceiling, Oversized Windows, 3pc Bathroom, 2nd Kitchen potential Nanny Flat. Priced For Today's Market Easy Showings, Flexible Closing Date
Property Features
- Date Listed: Saturday, October 14, 2023
- Virtual Tour: View Virtual Tour for 51 Calico Drive
- City: Toronto
- Neighborhood: Glenfield-Jane Heights
- Major Intersection: Calico Dr. / Wishart Pl
- Full Address: 51 Calico Drive, Toronto, M3L 1V5, Ontario, Canada
- Living Room: Hardwood Floor, Large Window, Combined W/Dining
- Kitchen: Ceramic Floor, Large Window, Double Sink
- Kitchen: Ceramic Floor, Ceramic Back Splash, Double Sink
- Listing Brokerage: Royal Lepage Meadowtowne Realty - Disclaimer: The information contained in this listing has not been verified by Royal Lepage Meadowtowne Realty and should be verified by the buyer.

