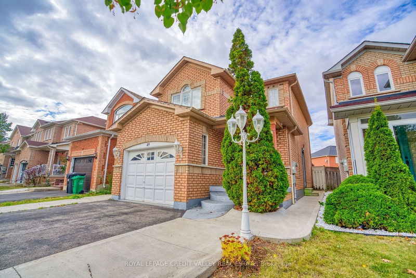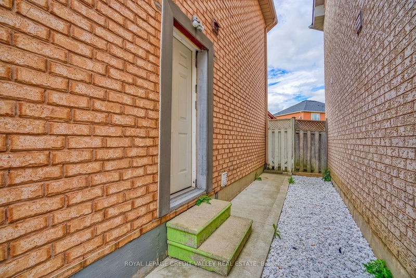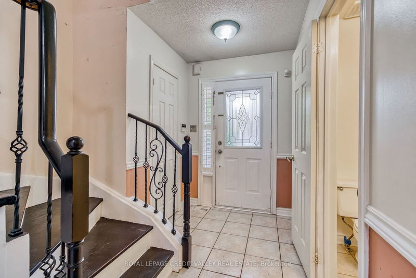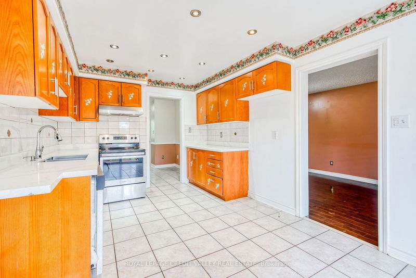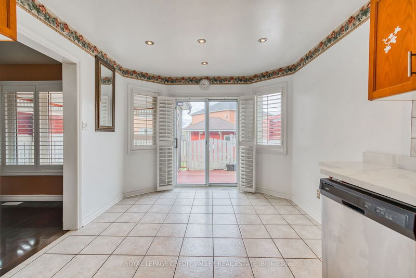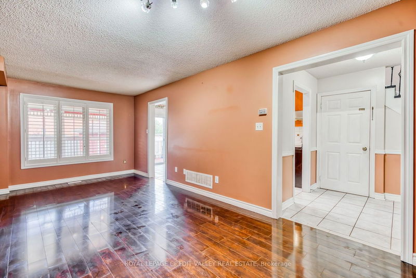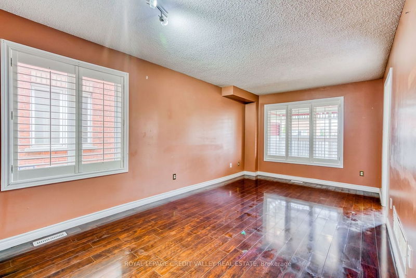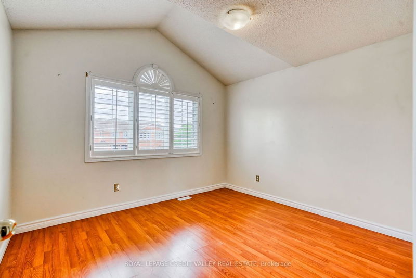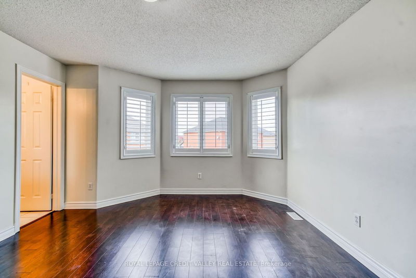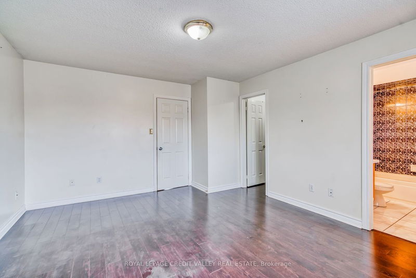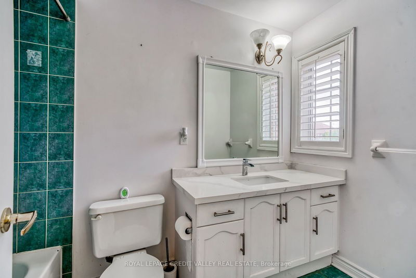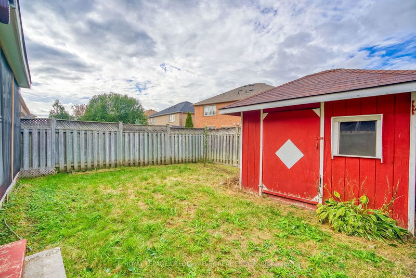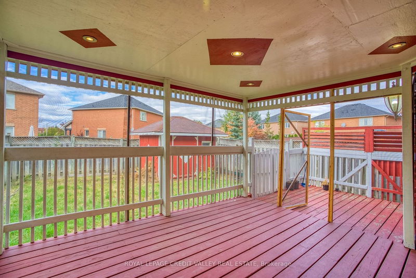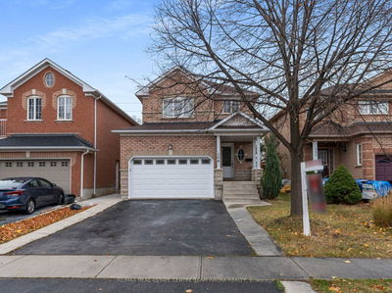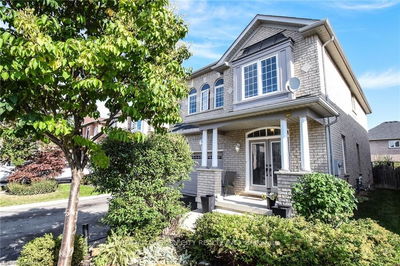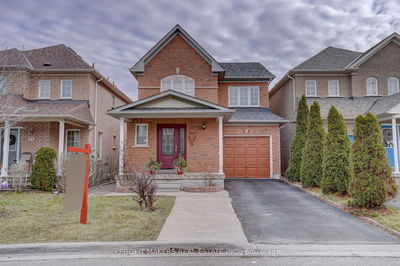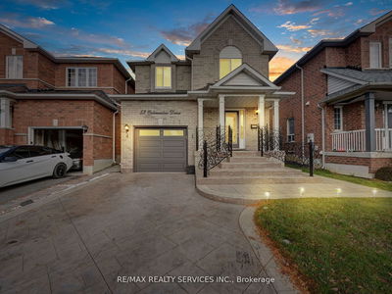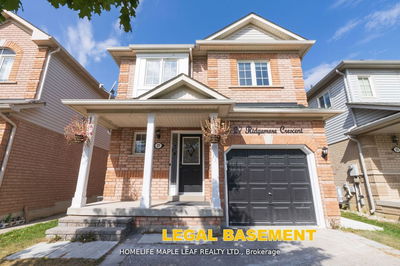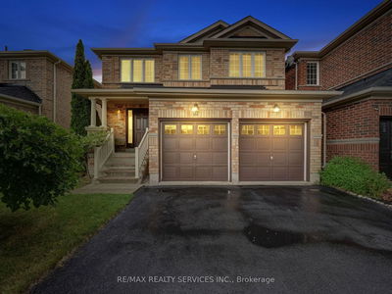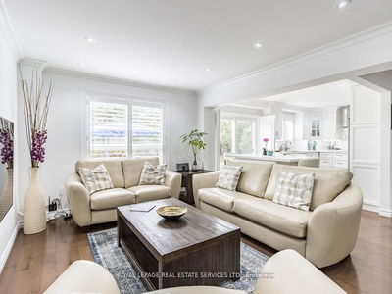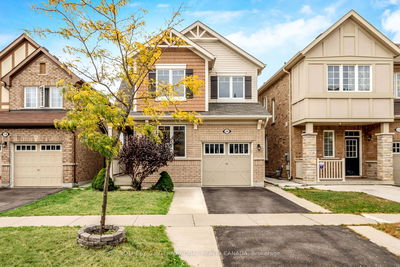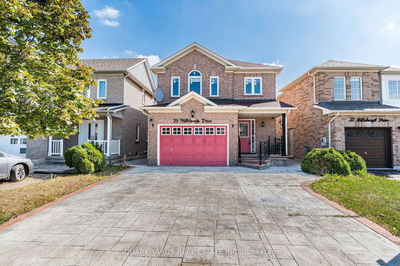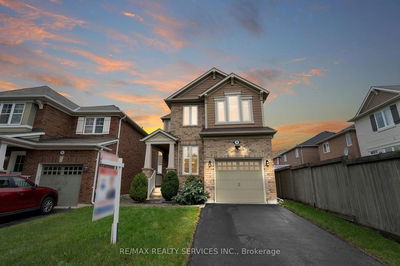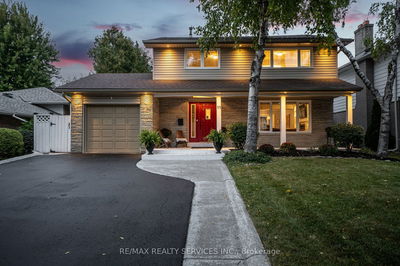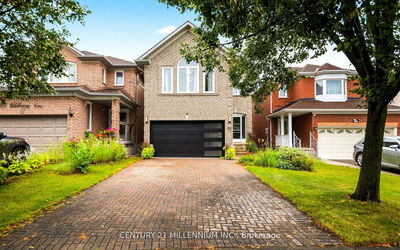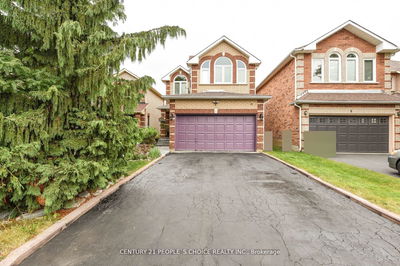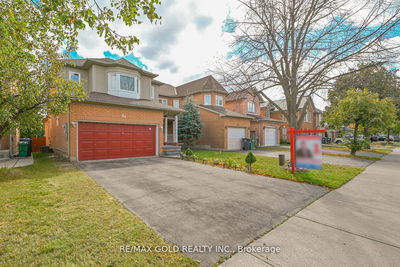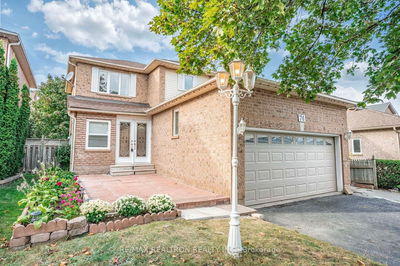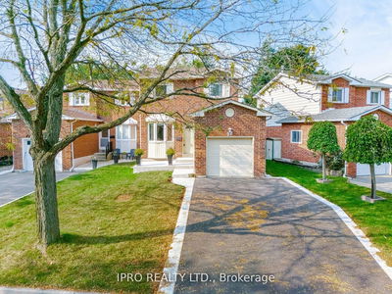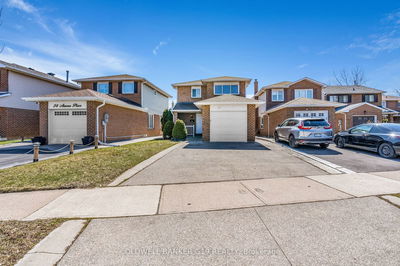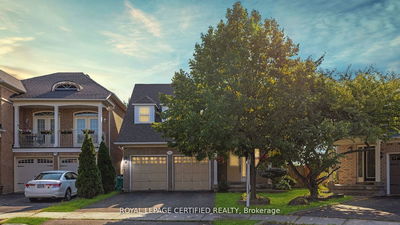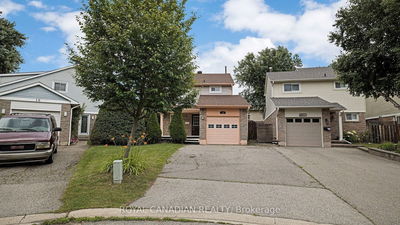Beautiful Brampton Detached Home. This Spacious Detached Home Is The Perfect Started Home. The Main Floor Feat Laminate Flooring, The Eat In Kitchen Has A Walkout To The Large Backyard With Covered Deck. The Upper Level Has All Laminate Flooring And Features Big Bright Bedrooms. The Primary Bedroom Features Its Own 4 Pc Bath And Walk In Closet. The 2nd Shared 4 Pc Bath Is Also Very Large And Features A Large Bright Window For Sunlight. The backyard features a huge shed for all of your garden equipment and an enclosed porch to enjoy the summer days.
Property Features
- Date Listed: Monday, October 16, 2023
- Virtual Tour: View Virtual Tour for 49 Twin Pines Crescent
- City: Brampton
- Neighborhood: Northwest Sandalwood Parkway
- Major Intersection: Van Kirk Sandalwood
- Full Address: 49 Twin Pines Crescent, Brampton, L7A 1M8, Ontario, Canada
- Living Room: Laminate, Large Window
- Kitchen: Tile Floor
- Kitchen: Bsmt
- Listing Brokerage: Royal Lepage Credit Valley Real Estate - Disclaimer: The information contained in this listing has not been verified by Royal Lepage Credit Valley Real Estate and should be verified by the buyer.

