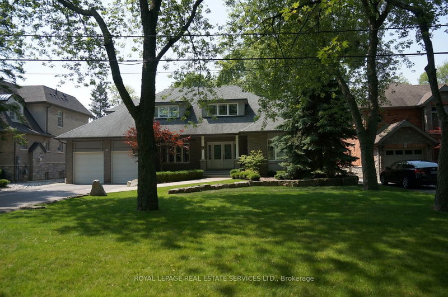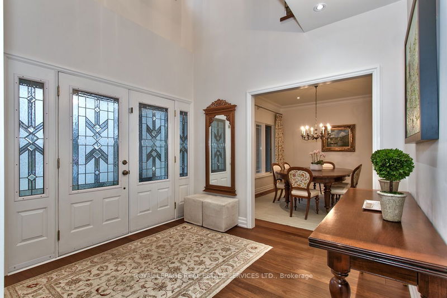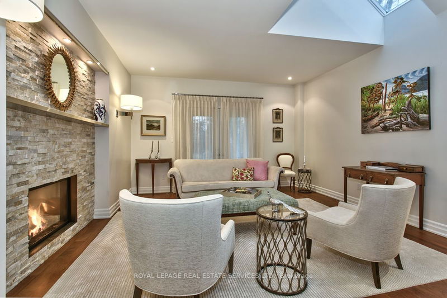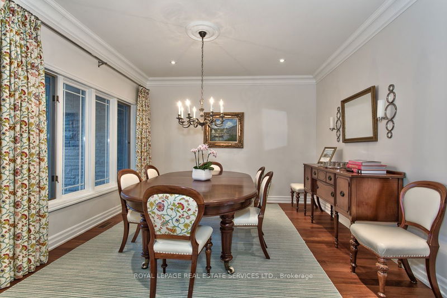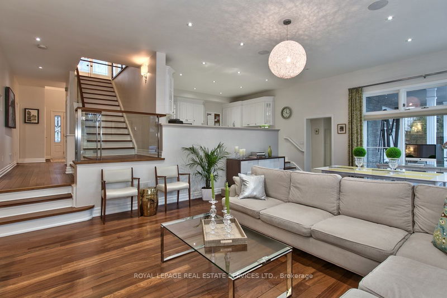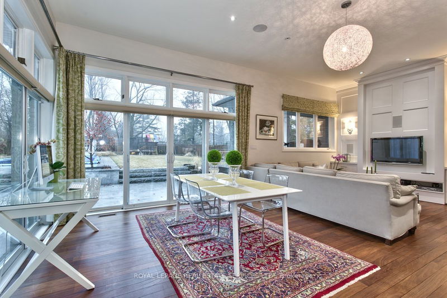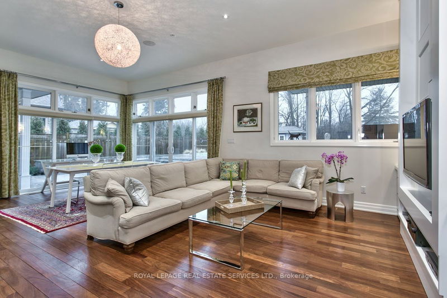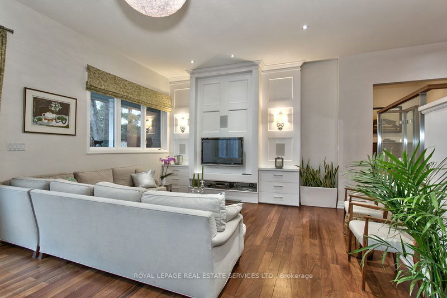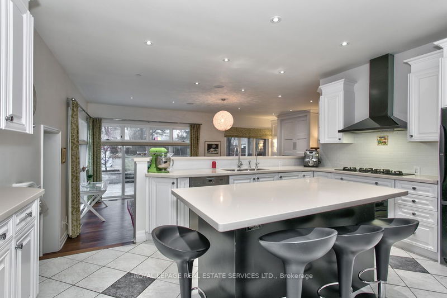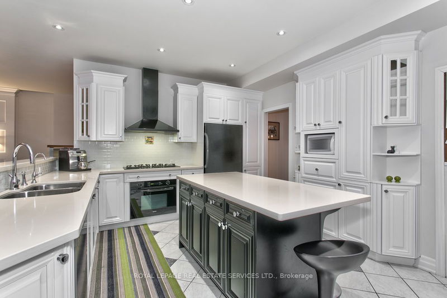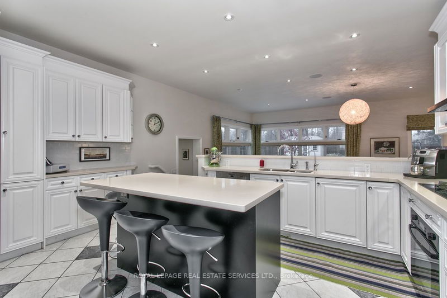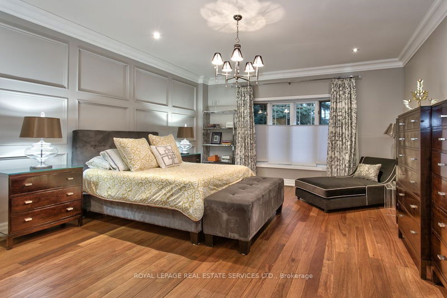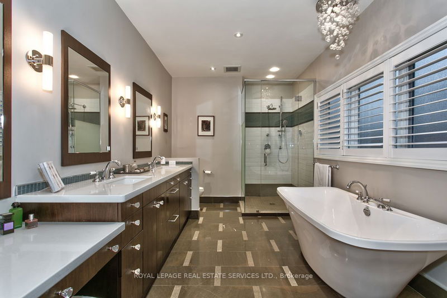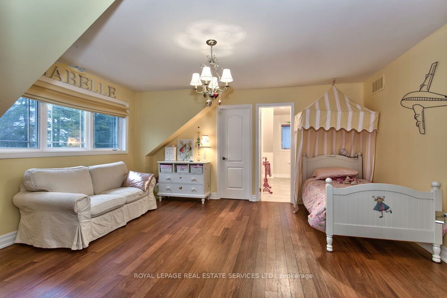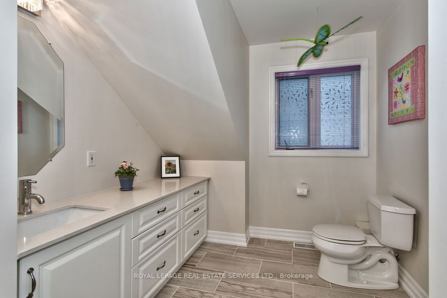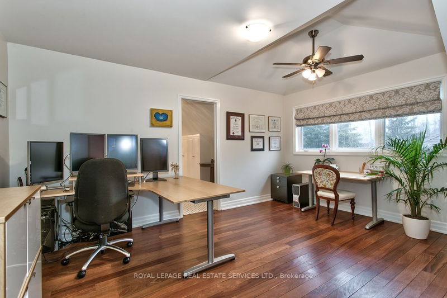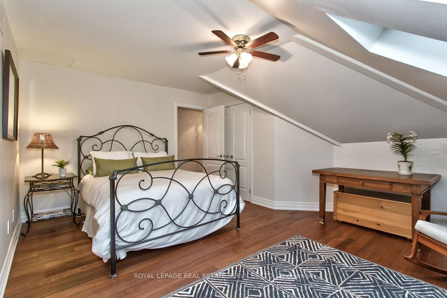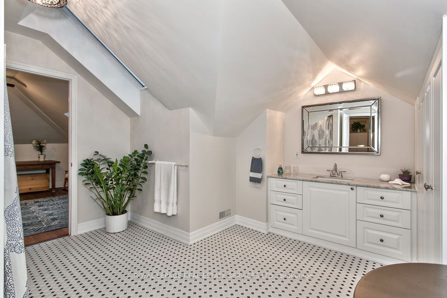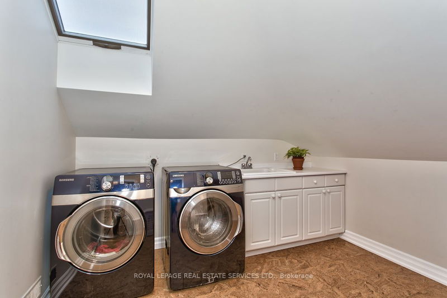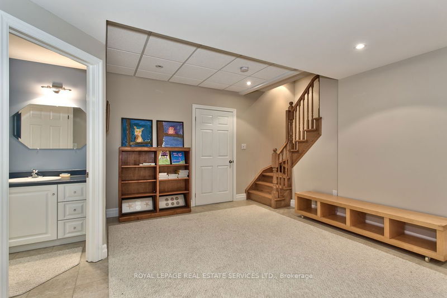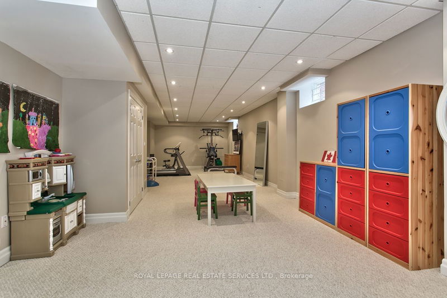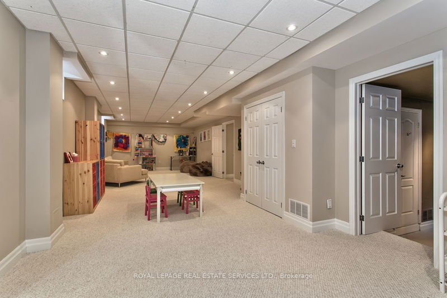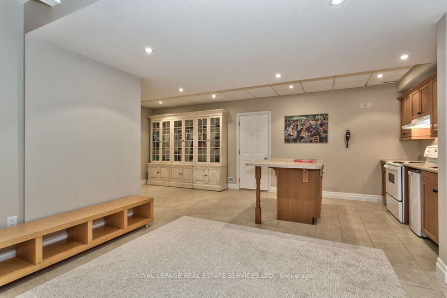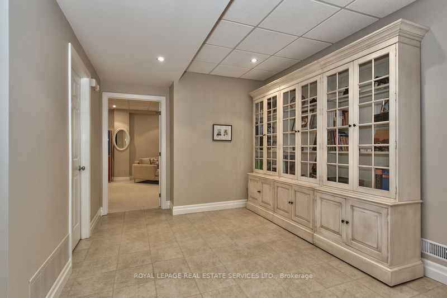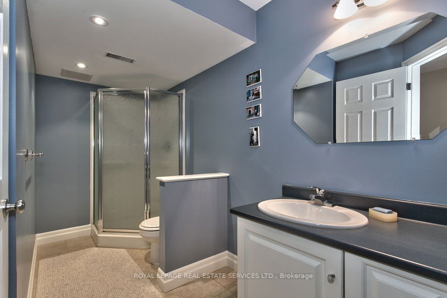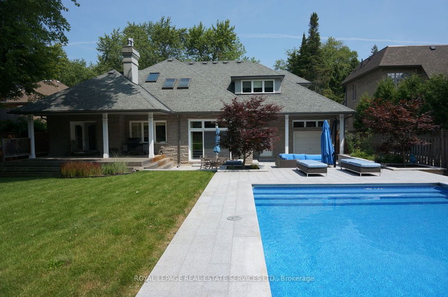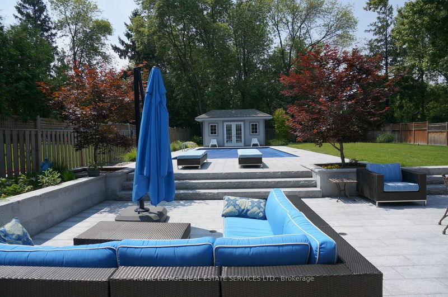Exceptional rental opportunity within walking distance of Coronation Park and the lake, providing a serene and picturesque setting! The house is situated on a 0.39 acre lot, offering a sense of privacy and ample outdoor space. The rear yard is a highlight, featuring an inground heated saltwater Fox Pool with an automatic cover, cabana, granite patio, and sun-soaked western exposure that's perfect for enjoying summer activities. The residence follows an open concept design, combining functionality with a contemporary aesthetic. With five bedrooms and five baths, this house provides generous accommodation for residents and guests. The main floor features a primary retreat with a spa-like ensuite, a relaxing haven for the occupants. The home is adorned with custom teak flooring, adding an element of sophistication and warmth. The monthly rental fee includes the maintenance of the pool and yard during the summer months, making it easier for tenants to enjoy these amenities hassle-free.
Property Features
- Date Listed: Monday, October 16, 2023
- City: Oakville
- Neighborhood: Bronte East
- Major Intersection: Lakeshore Rd.W./Belvedere Dr.
- Full Address: 32 Belvedere Drive, Oakville, L6L 4B6, Ontario, Canada
- Family Room: Hardwood Floor, Open Concept, Pot Lights
- Kitchen: B/I Appliances, Pot Lights, Open Concept
- Living Room: Hardwood Floor, Gas Fireplace, Skylight
- Kitchen: Tile Floor
- Listing Brokerage: Royal Lepage Real Estate Services Ltd. - Disclaimer: The information contained in this listing has not been verified by Royal Lepage Real Estate Services Ltd. and should be verified by the buyer.

