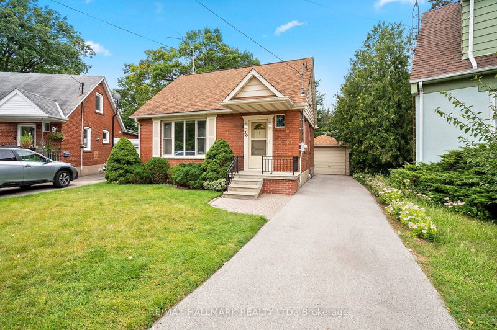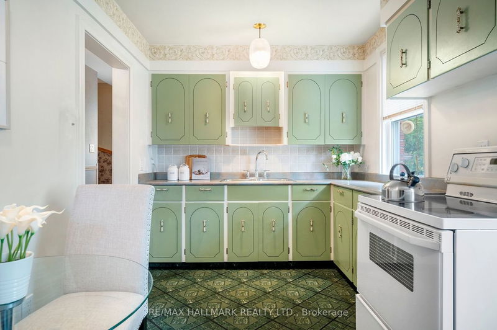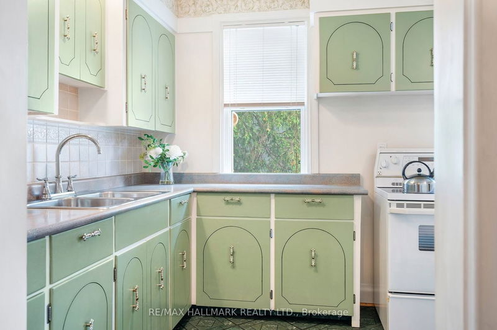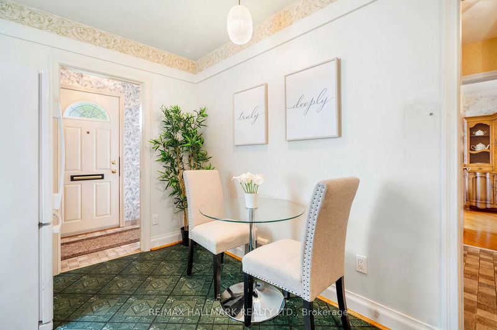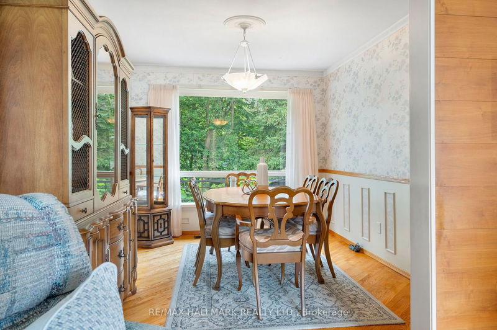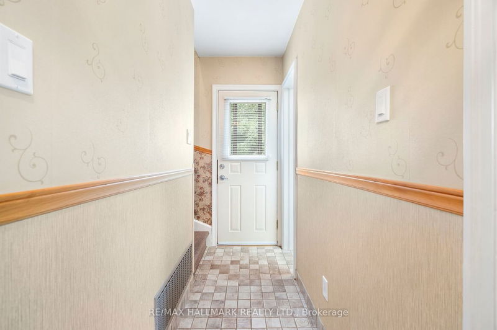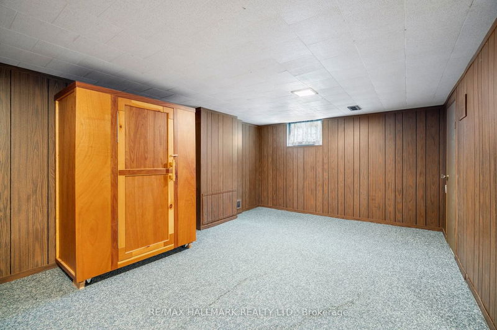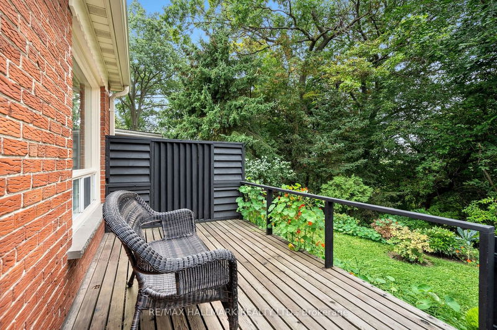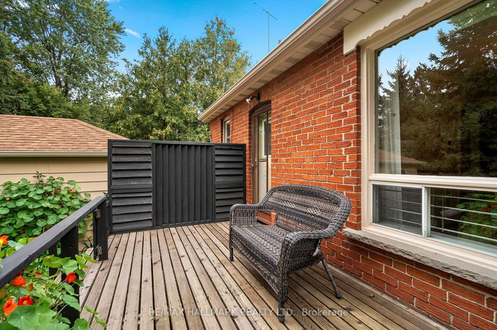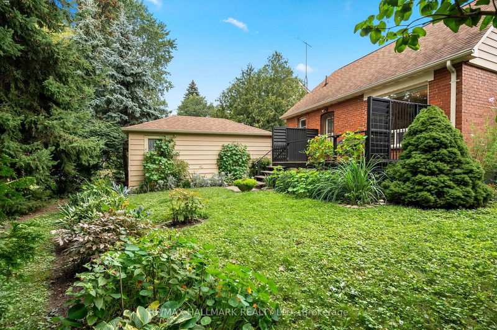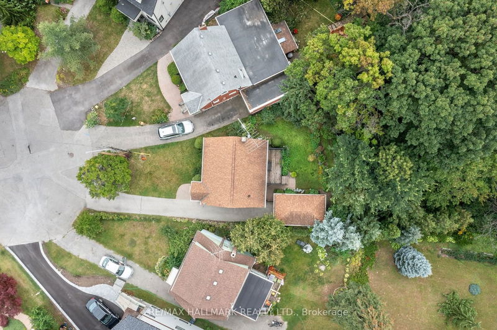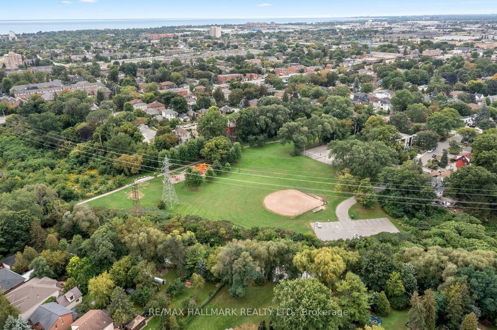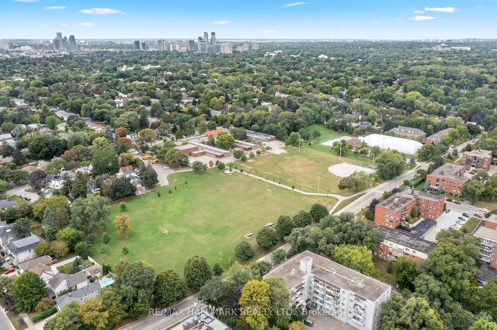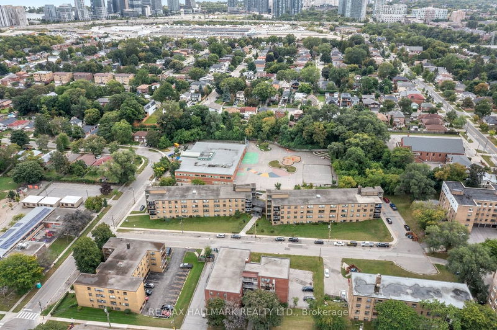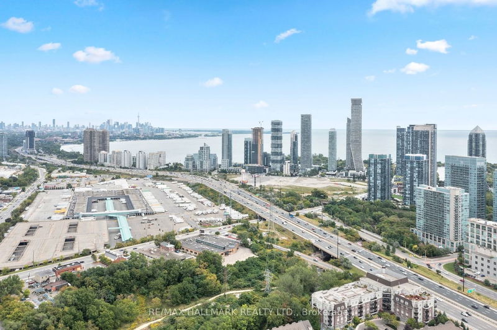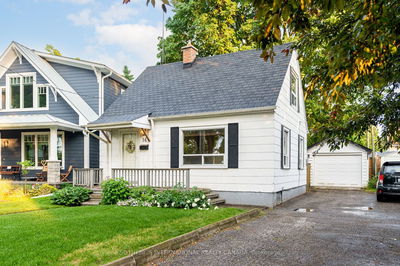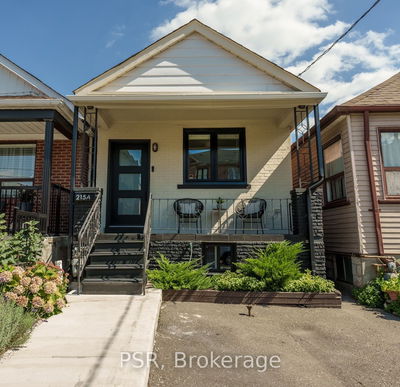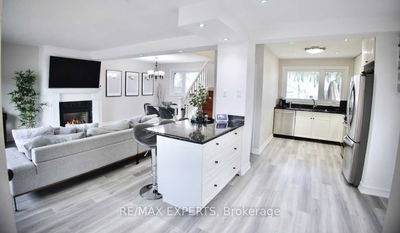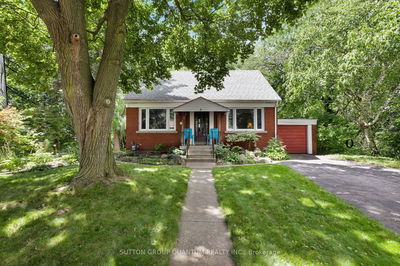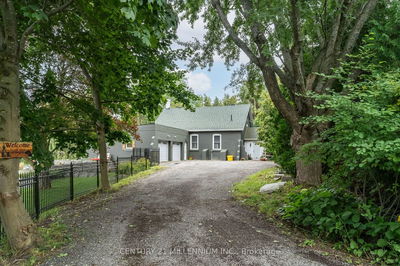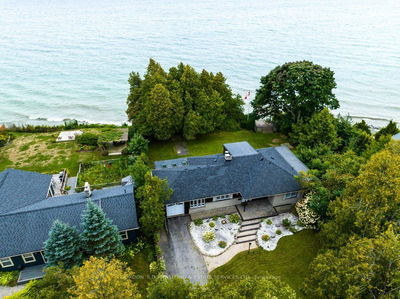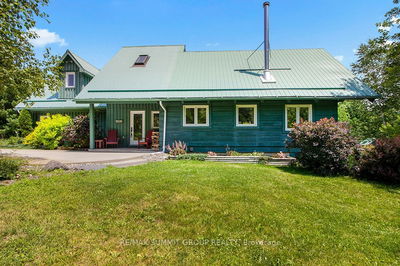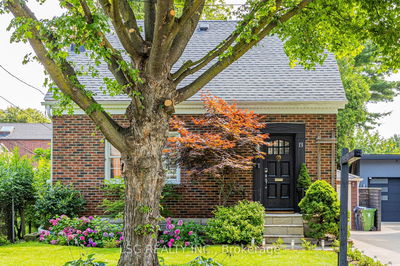Fantastic property on 31 (widens to 102.89) x 188 ft ravine lot located on a quiet & child friendly Cul-De-Sac In the highly sought after Park Lawn neighbourhood. 1 1/2 storey all brick detached home w/ finished basement that can easily be converted to an in law suite or used as additional recreation/ living space. Traditional layout with spacious living +dining +eat in kitchen. Detached garage w/ three additional parking spaces. Lovely backyard deck surrounded by nature, overlooking Ravine park like setting. Minutes To Downtown, QEW, Lakefront, Parks, Schools, Shopping & more!
Property Features
- Date Listed: Monday, October 16, 2023
- Virtual Tour: View Virtual Tour for 20 Park Lane
- City: Toronto
- Neighborhood: Stonegate-Queensway
- Full Address: 20 Park Lane, Toronto, M8Y 1R6, Ontario, Canada
- Living Room: Hardwood Floor, Crown Moulding, Large Window
- Kitchen: Tile Floor, Window, Eat-In Kitchen
- Listing Brokerage: Re/Max Hallmark Realty Ltd. - Disclaimer: The information contained in this listing has not been verified by Re/Max Hallmark Realty Ltd. and should be verified by the buyer.


